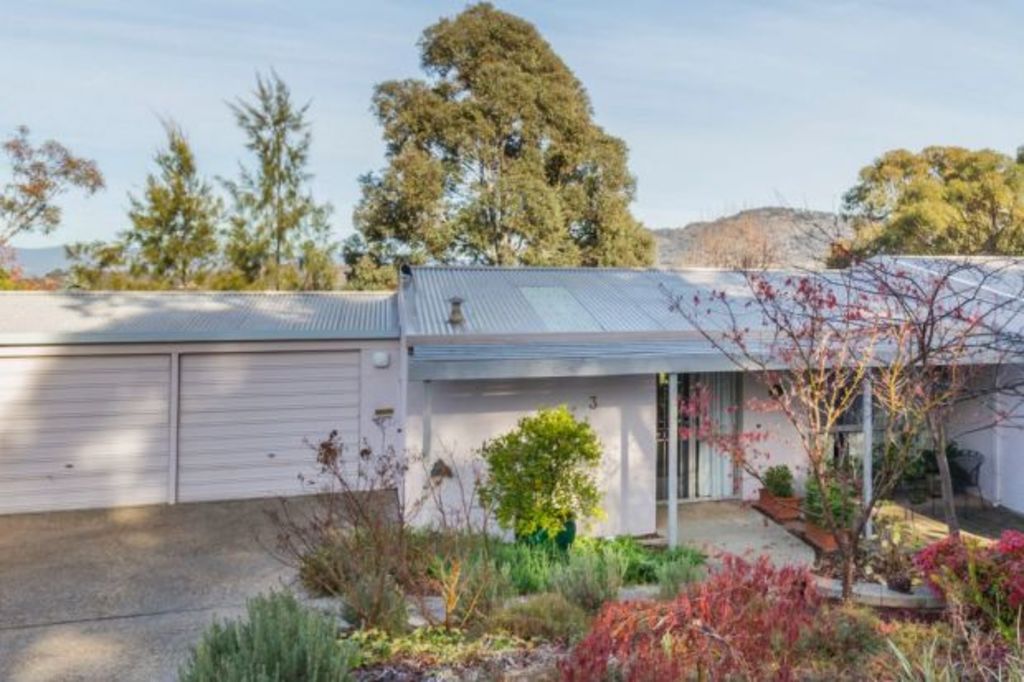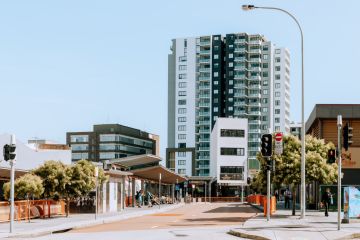Garry Willemsen townhouse at Shackleton Park in Mawson for sale

Open-plan living, a solar passive design and a seamless flow between indoor and outdoor spaces are cornerstones of the modern home.
But when Gary Willemsen designed Shackleton Park in the early 1980s he was breaking new ground in Canberra.
Original marketing material from the early 1980s describes Shackleton Park as “a harmonious blending of houses and their setting”.
“Low-profile, discrete contemporary houses employing natural materials and subtle organic colours create a soft integration with the bushland setting,” the brief says.
“Passive solar designs with northerly aspects and window walls under wide pergolas will ensure warmth in winter and shade in summer.
“Spacious open-plan designs encourage a smooth transition to the outdoor recreation and entertainment areas.”
Lyn Pedvin, one of Shackleton Park’s original residents, is selling her three-bedroom townhouse after 30 years in the complex.
She says the flowing floor plan makes it an easy home to live in.
“You just move from one area to another in a very orderly fashion,” Lyn says.
“There’s no barriers between the rooms and I have a view from all the living areas.
“In winter we can see the snow and in summer we can see the distant hills.”
The kitchen was fully replaced in 2013 with stainless steel appliances, ample storage and a stylish colour scheme.
Other features include underfloor heating and a segregated master suite.
The homes’ light and airy interiors, expansive views and convenient location close to the Woden Town Centre have made it a tightly held complex. The homes’ spacious single-level floor plans are also a rare find.
“I’ve enjoyed living here and I’m going to be a reluctant downsizer,” Lyn says.
Auction: Saturday, July 8 at noon, onsite. Inspect: Saturday, 11am-11.45am and Wednesday, 12.30-1pm. Agent: Lynne Bliss, Luton Properties Woden, 0413 486 386.

17 Rymill Place, Mawson
$620,000-plus, EER: 2
When Alex and Laura Stone bought their 1970s Mawson townhouse, they knew that it had the potential to be something special.
“When you first walked in it had tall, 3.1-metre ceilings and the north-facing wall was entirely windows,” Alex says.
“Grand features were already built into the house and, aside from the kitchen and laundry, the layout was very practical.”
Alex says the kitchen was small, dated and tucked away at the back of the home with the laundry.
Two years later, the four-bedroom home has been completely refreshed and beautifully finished. Those tall ceilings and expanse of glass now shine alongside timber floors and an exposed brick feature wall.
The new kitchen was moved and integrated into the open-plan living space, while the bathroom and en suite have also been renovated.
During the renovations, Alex, Laura and baby Finnegan lived in the detached self-contained studio, which is now connected to the main home via a new deck.
The family’s next project will be a subdivided acreage just across the ACT border.
Inspect: Saturday, 10.30am-11.15am. Agent: Scott Crossman and Gina Crossman, 0417 292 733 or 0403 000 342.
We thought you might like
States
Capital Cities
Capital Cities - Rentals
Popular Areas
Allhomes
More







