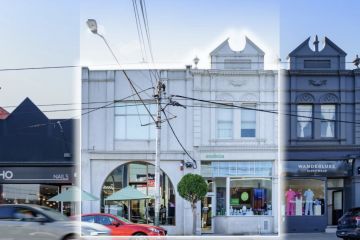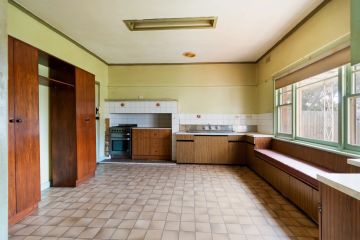Getting personal: Designing homes to be 'uniquely yours'
Of all the trends to make a mark on interior design, personalisation is the most pervasive. It comes from an innate desire to stamp our individual style on our homes and make them uniquely ours.
Choosing the colours and textures that speak to personal tastes can really make a house a home. The trick is ensuring what looks good is also functional and will suit your family’s lifestyle.
Striking this balance is especially challenging when building a new house from scratch. As more homeowners opt to demolish their properties and rebuild rather than selling, personalisation has become increasingly essential.
Once upon a time, home builders offered little choice to their clients beyond a handful of stock standard facades and floor plans. Tweaking these selections for an extra doorway here or a larger pantry there was simply not an option.
Today, canny builders are starting to embrace the personalisation trend by offering designs that can be customised to a buyer’s every whim. Full flexibility allows buyers to ultimately create a bespoke home, says Drew Glascott, Metricon’s Victorian sales manager.
“Most of the time builders will hand a brochure out with different plans and say, ‘What do you want? A single or double? How big do you want it?’ and they just sort of come up with a home,” he says.
“But people who go through volume builders still want a design that’s not like other people have purchased before, so it’s uniquely their home.”
Metricon’s Signature service gives customers the freedom to alter existing floor plans so it suits their needs – an experience that would otherwise be much more expensive.
“Signature experience is all about working with the clients on what their lifestyle is, what their needs are, finding out all about them … then going to what home design would suit,” Glascott says.
“For example, with a family with five kids who play football on the weekend we’d recommend a mudroom, because when they get home on a Sunday from football they want a mudroom off the garage where all the footy boots can be left.
“It’s all about finding out about people’s lifestyles and finding a home for that lifestyle.”
Close consultation between the builder and the buyer – on everything from the window sizes to the paint colours, the size of the island bench to the locations of power points – is the key to getting it right.
To get the ball rolling, buyers need to know what’s driving them to rebuild. These motivations should be the focus of the project and the guiding principles that ensure a build doesn’t get too chaotic or costly.
“When you’re looking at either selling your home or buying a home or building, there’s a reason for it,” Glascott says.
“It could be that their current house is too big, their current house is too small, that they’ve got a weatherboard and they want to go to a more modern design. They may be planning on having kids so they need more bedrooms.
“Whatever it is, finding out tells you a lot about what the design needs to incorporate.”
Having an idea of which styles you want in your house makes the consultation process a lot easier. Your selections may not be trend-driven, but researching current interior trends may inform your decisions.
Like any other industry, Metricon design manager Ricky D’Alesio says the residential property market is influenced by local and international trends.
“We look for inspiration from the commercial sector because we find the commercial industry is a lot more advanced and that filters down into the residential space after a certain time and then we look overseas because Europe, especially Milan, is the capital for trends in terms of fashion,” he explains.
“Design in some ways follows the fashion trends and that’s why we looked overseas to see what new colours are coming out in fashion that we could incorporate in the residential space.
“It’s a lot like a catwalk, because we release a new range of homes every six to 12 months and they all have their own styles.”
Open floor plans still dominate, as do expansive windows that take in as much natural light as possible. With many new builds on small parcels of land, designers are teaming up with landscapers to make the most of outdoor spaces. Courtyards influenced by delicate Japanese gardens are increasingly popular solutions.
Street appeal remains a high priority and for this reason, designers like D’Alesio spend a lot of time and effort getting facades just right.
“From a Metricon perspective we consider the facade as important as the floor plan,” he says.
“I think street appeal is very important, but a lot of architects tend to say the floor plan is the most important part. They tend to complement each other, I think.
“When people say ‘keeping up with the Joneses’, the facade is something that you see first. So you’re actually attracted to the home by its facade and if you like what you see externally, you tend to walk inside.”
Matching a facade with a tailor-made interior is finally on the table for buyers, who no longer have to make compromises on the house of their dreams.
We recommend
We thought you might like
States
Capital Cities
Capital Cities - Rentals
Popular Areas
Allhomes
More







