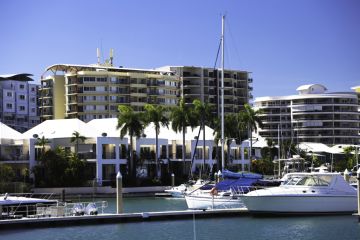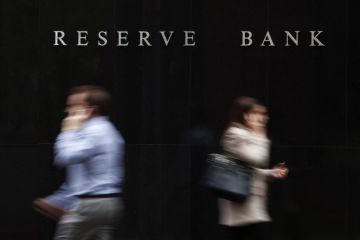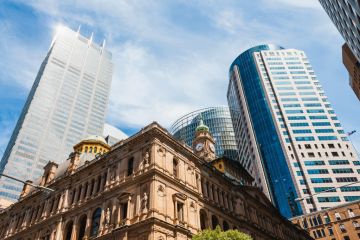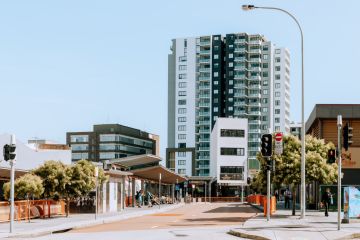Getting to know this very fine Hawthorn house of the week
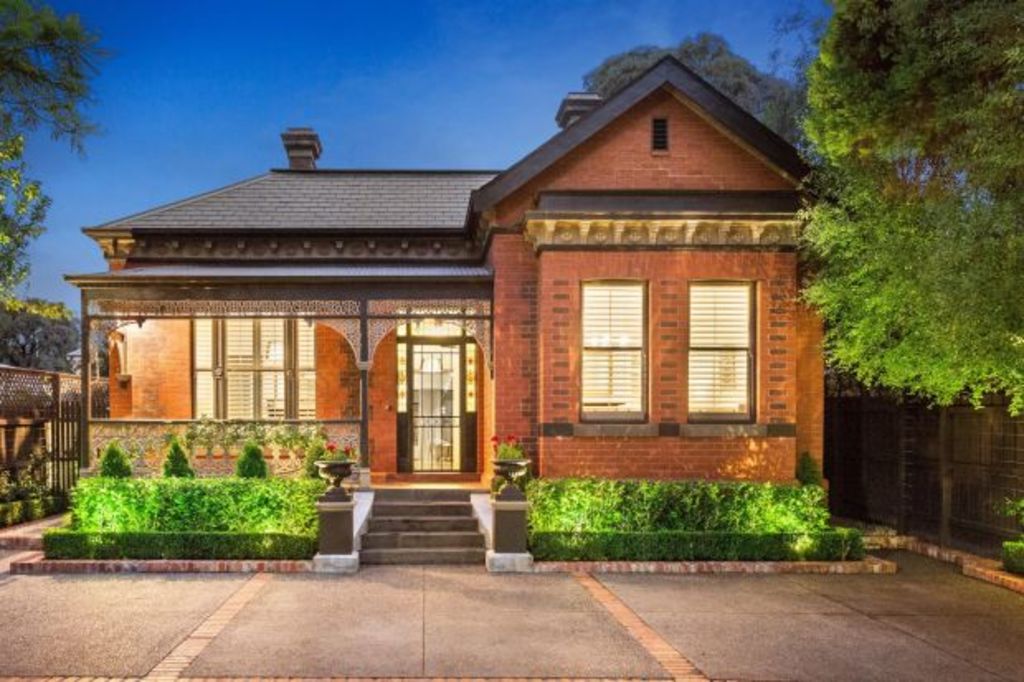
74 Wattle Road, Hawthorn
$3.6 million-plus
4 bedrooms, 4 bathrooms, 4 car spaces
Auction at 11am, on Saturday, March 25
Inspect on Saturday from 2pm-2.30pm
Kay & Burton, Walter Dodich 0413 262 655
Some houses have a magical quality that invite much more than a cursory glance as you pass by; sometimes you just have to get to know them better.
That’s the case here at Wattle Road. The period exterior here is superb – the handsome facade so elegantly composed, the generous space surrounding the home enhancing the classy vibe.
The wide hallway is a ripper, underscoring the generous footprint here. Before you head out to the urbane rear extension, the front rooms are fine examples of how you can marry the period to the progressive with coherence and style.
To the right of the entry is a classic formal lounge – gorgeous cornicing and ceiling rose, an original tiled fireplace and box window combine to create a timeless room.
Opposite, the main bedroom offers more period pomp while behind a very generous walk-in robe/dressing room and chic fully-tiled en suite articulate the new millennium amenity here.
Another bedroom sits further along on the right with a bright, sleek central bathroom and laundry completing this front section of the house.
Out in the open plan rear the contemporary style really starts to hum. A window splashback cleverly slides more light onto the stainless-steel preparation benches and a smoothly cool marble floating bench has a handsome heft.
A polished concrete floor flows across this rear space to accommodate a dining area as well as the terrific family room over on the right. The gas fireplace is framed in distinctive Kimberly Brown Granite that stylishly anchors the area.
The terrific looking rear wall of black framed glass has some cool art deco echoes and slides open to access the fine outdoor terrace. More interest and design depth is created by raising the rest of the back garden up. It gives the sparkling pool and perimeter planting a relaxed resort feel. You can also get a good look of the inverse of the facade, the monumental scope of the Hebel brick two-level rear extension is impressive.
Right at the back you get a garage, accessed by a side right of way, as well as a workshop and kitchenette that opens onto the pool area.
Head back inside and up the excellent timber rib stair to the fabulous retreat/rumpus with a good eyeful of Hawthorn views beyond the roofline.
Up here you get two bedrooms, each with their own supremely composed little en suites, and winning views over the pool. Very fine.
Need to know: The house was last traded for $416,000 in 1997 and the highest recorded house price in Hawthorn (past 12 months) was $9.75 million for 7 Shakespeare Grove in November 2016.
Recent sales: $5,361,000 for 4 Osborne Court, in March 2017; $2.41 million for 59 Mason Street, in February 2017, and $1,535,000 for 74 Denham Street in February 2017.
We recommend
States
Capital Cities
Capital Cities - Rentals
Popular Areas
Allhomes
More
