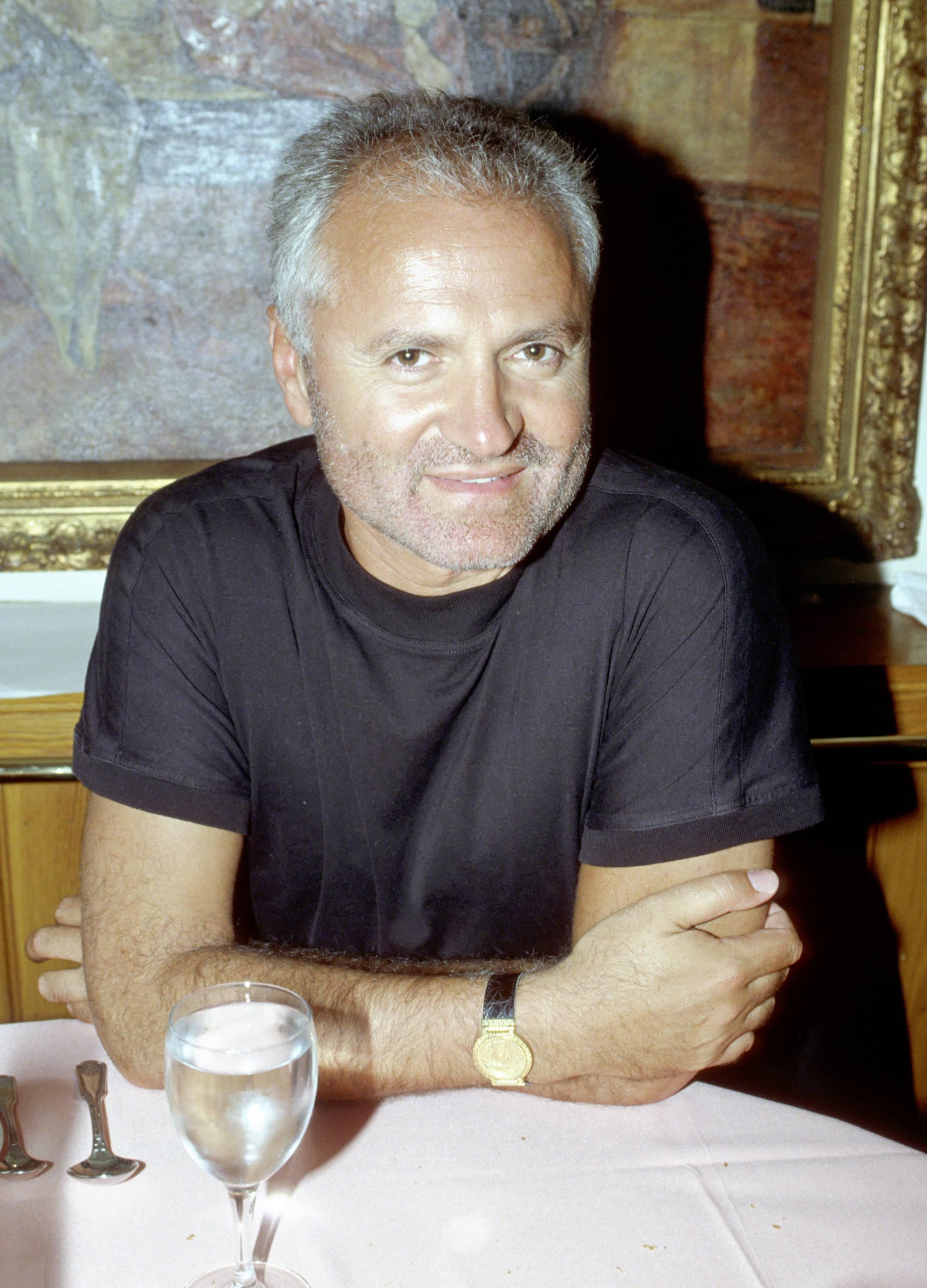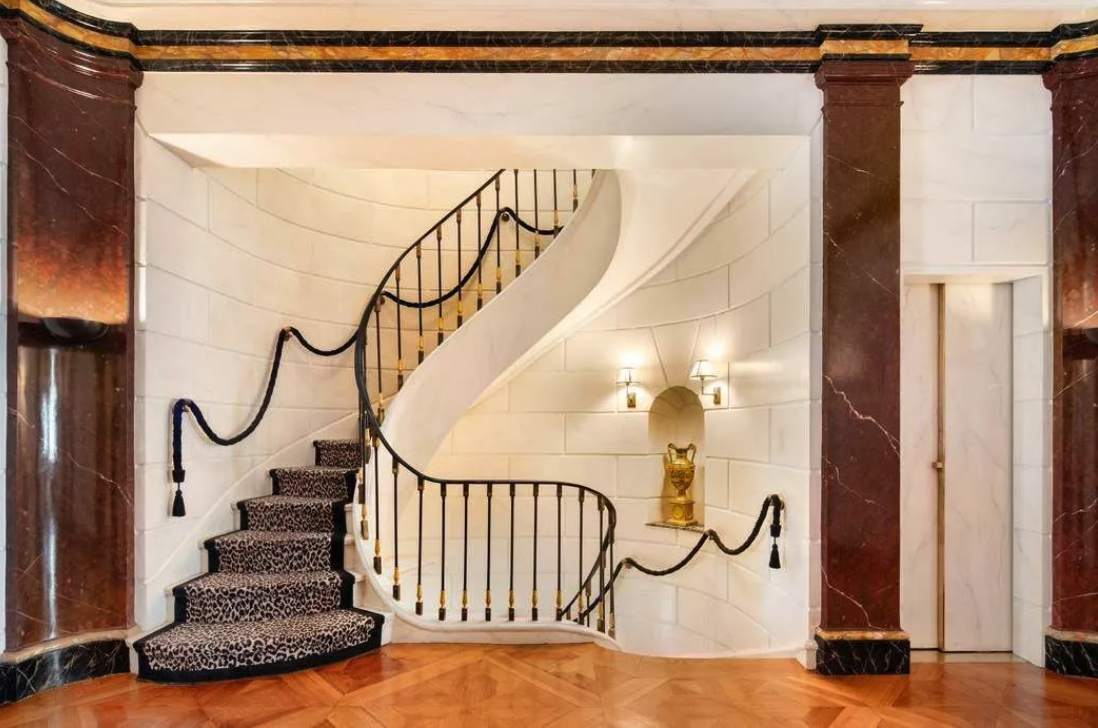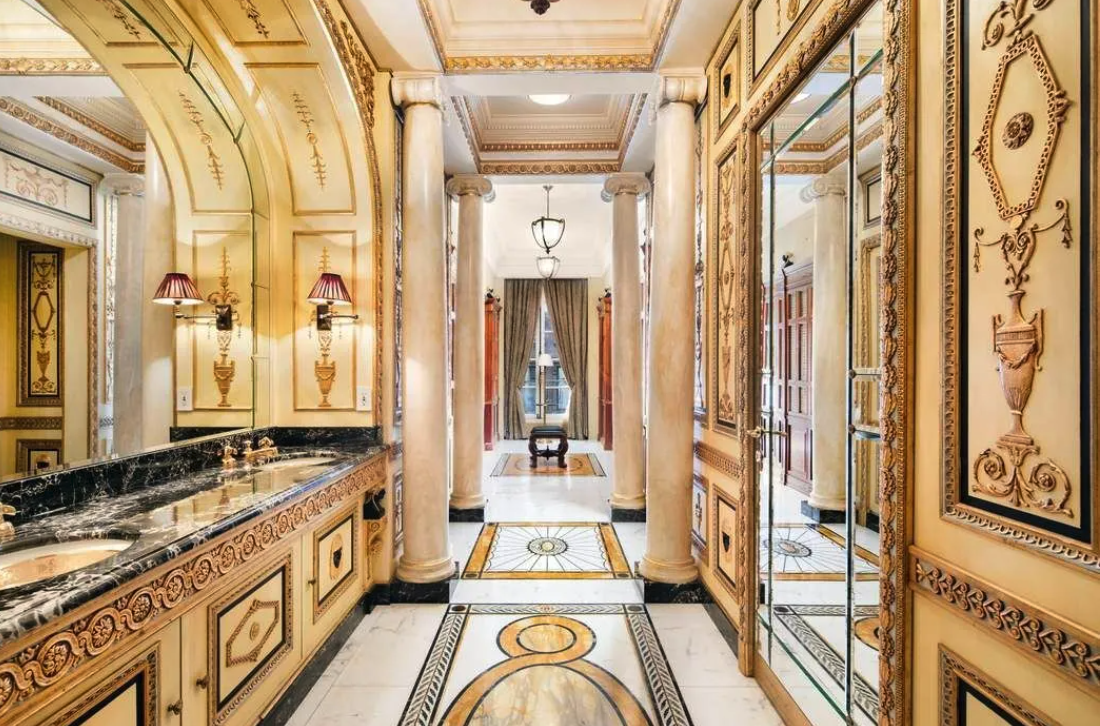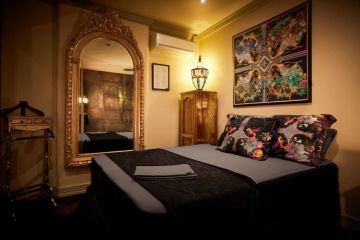Gianni Versace's former New York mansion selling for $98m

A stately 17-room New York townhouse once owned by Italian fashion royalty is on the market with a breathtaking asking price.
The property at 5 64 the Street in Manhattan was a former residence of the late Gianni Versace, a designer and businessman, who founded luxury fashion house, Versace.
Versace bought the neo-classic building in 1995 for US$7.5 million, which would be close to $18 million in today’s money.
The designer was tragically murdered in 1997 outside his estate in Miami.
Sotherby’s International Realty describes the grand home as an “Italian Baroque masterpiece”. It is listed with a similarly impressive price of $US70 million ($98 million).

Sellers Thomas Sandell, a Swedish hedge-fund manager, and his wife, Ximena Sandell, have owned the property since 2005, the Wall Street Journal reports.
The couple who are “Versace devotees” restored the home in tribute to Versace.
“We pursued extensive restorations and renovations with an incredible team of artists and artisans honouring the magnificent legacy left by Gianni Versace,” the Sandells said in a statement to the Journal.
The 10-metre wide limestone mansion has an estimated 1316 interior square metres across six floors.
The home features seven bedrooms, seven full-bathrooms and three partial bathrooms as well as a a rooftop terrace with a gazebo that overlooks New York’s upmarket Fifth and Madison avenues.
Versace fully redesigned the interior “with the same Italian Baroque style often referenced in his over-the-top couture including intricate Italian marble floors, painted ceilings and walls, mosaic and Austrian parquet floors, five fireplaces, and opulent baths,” the listing reads.

“Versace’s genius and vision is revealed over the first four floors, each presenting the designer’s legendary taste and permeates the home.”
The upper two floors of the property were redesigned in a lighter, “more whimsical manner”.
These levels include terrazzo floorings with marble inserts, as well as four bedrooms, with two bathrooms, a game lounge with billiards and arcade games and a Moroccan-style media room.
The townhouse has two entry points – the main and service doors – both opening to a marble gallery with a sweeping staircase and elevator.
The reception area opens to a balcony that stretches the width of the property and overlooks the garden.
A powder room, staff bedroom suite, cloak room and stairs are also on this level.
A grand dining room can be found on the garden level, with canvas hand-painted walls inspired from Scottish architect Robert Adam’s Etruscan Room in Osterley Park.
“This spectacular room opens directly into the most beautiful private garden oasis in all Manhattan,” the listing reads.

A newly renovated Smallbone eat-in kitchen, and breakfast room also opens to the garden. A laundry room is located nearby.
The opulence of the dining room continues on the third floor with the “Great Room”.
The room’s ceiling features restored 19th century panels sourced by Versace from a Florentine palazzo depicting Elysian scenes and is is “reminiscent of the Sistine Chapel”.
The third floor also boasts a library with a fireplace, an opulent dressing room and marble bathroom with gold mouldings.
A private full-floor primary suite is located on the fourth floor with a custom dressing room and double bathroom with a polished sunken marble spa, steam shower and double sinks.
The mansion offers all modern features including advanced security system, multiple zoned HVAC system, and a Kaleidoscope music system.
We recommend
We thought you might like
States
Capital Cities
Capital Cities - Rentals
Popular Areas
Allhomes
More
/http%3A%2F%2Fprod.static9.net.au%2Ffs%2F5f759d87-7039-4680-95c5-b185f4119a62)
/http%3A%2F%2Fprod.static9.net.au%2Ffs%2F26e32162-7932-4b46-9f5b-2cf4191e4da7)
/http%3A%2F%2Fprod.static9.net.au%2Ffs%2F6834e330-0220-4b5a-95ae-31599dc4fb97)







