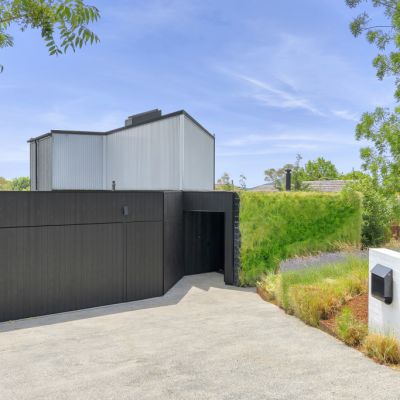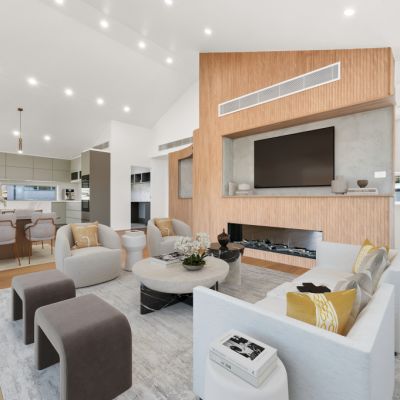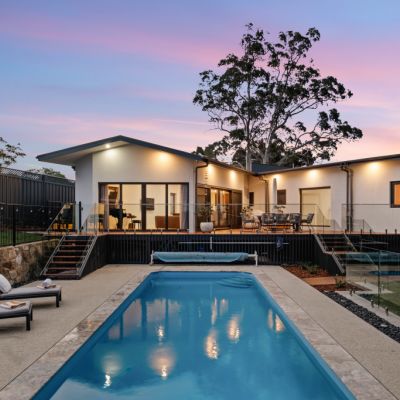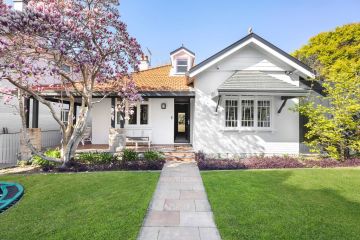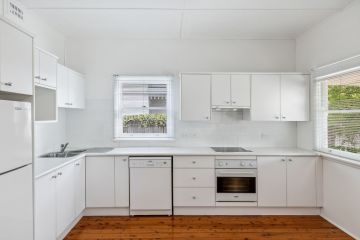Grand residence in sought-after Forrest epitomises heritage, style and luxury
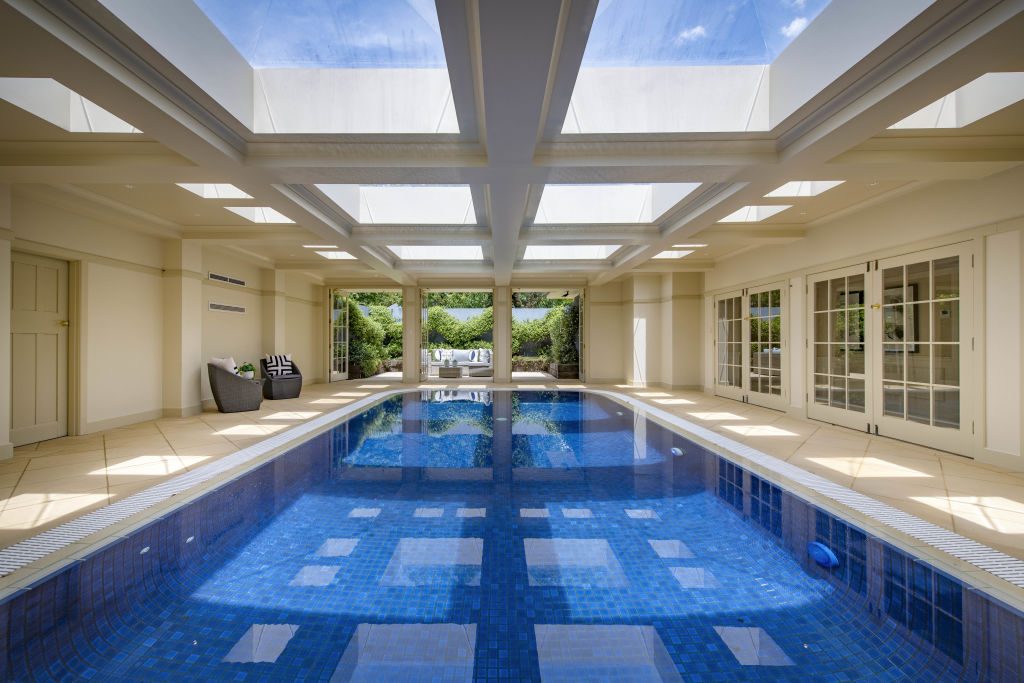
It’s probably fair to say that Forrest boasts some of Canberra’s most stately homes, due in part to its heritage as one of our earliest suburbs and to the rather generous portions of land on which many elegant residences sit.
Those advantages, combined with well-established leafy streets and a location that’s close to everything – especially sought-after private schools – arguably continue to reinforce Forrest’s reputation as our most aspirational suburb. It’s pretty much considered the top rung as far as the local property ladder is concerned (though bordering neighbours might disagree).
What won’t brook any reasonable argument, however, is the pedigree of this National Circuit estate that epitomises the heritage, style, luxury and amenity that reinforces the Forrest lustre.

The Canberra classic sits gracefully behind thick privacy hedges on a generous block that’s just a few turf rolls short of 2000 square metres. The grounds are lush and manicured, the trees tall and mature. The overall combination is a picture of understated elegance.
Selling agent Alexander Smout of Belle Property Canberra says few properties like this come to market.
“This is definitely an unique offering. It really does have it all – a sizeable block, immaculate landscaping and a character residence that reflects the best of a bygone era and the latest in contemporary lifestyle needs,” he says.
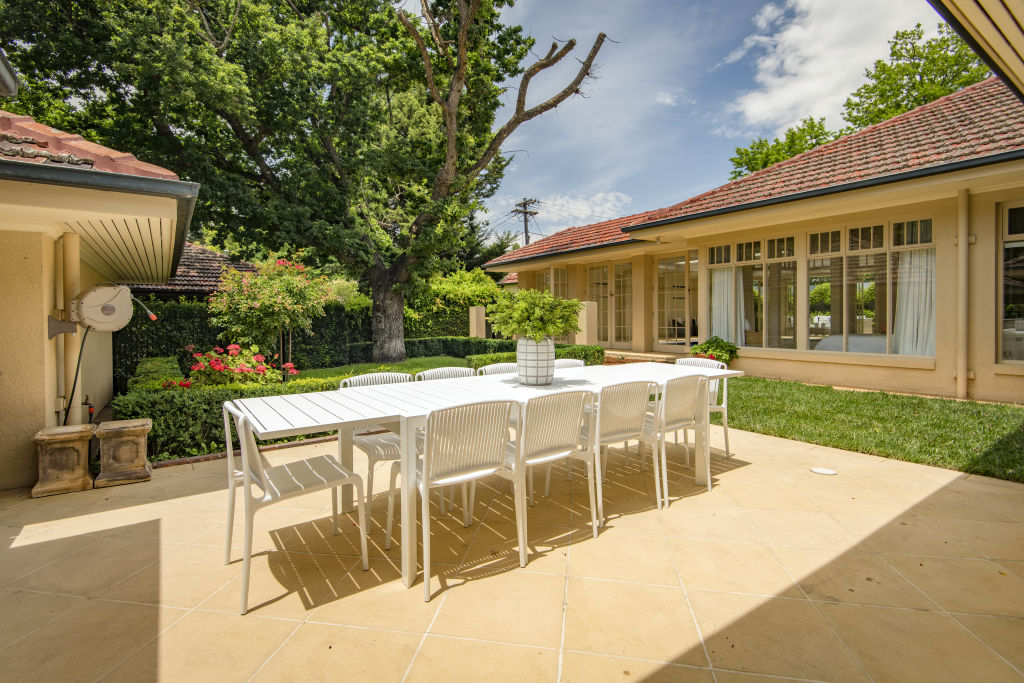
The home itself delivers on that promise and is rich with character features that have been retained and emphasised through renovations that have seamlessly transformed the original 1920s residence. These are evident in well-proportioned rooms, sash windows, French doors, wainscoting, picture rails, three-metre ceilings, oiled brush box floors to living areas and four gas fireplaces. Plantation shutters and automated curtains to the living areas are among the luxury modern inclusions.
One might be tempted to call the house “sprawling”, but that’s more to do with its pleasing size rather than to undermine the integrity of its design. There’s 424 square metres under roof.
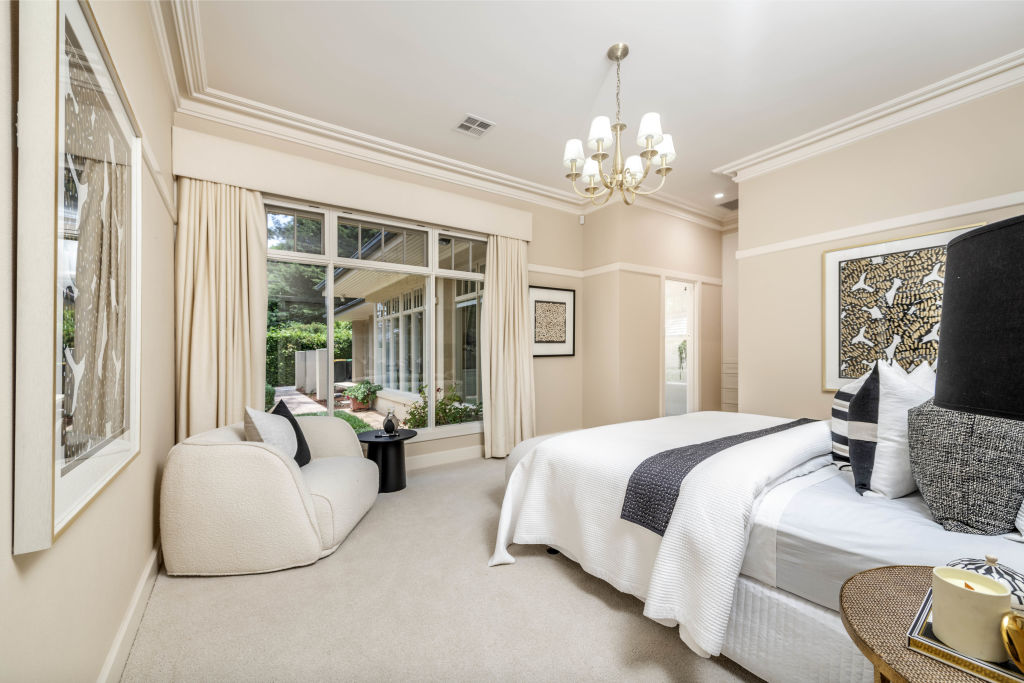
Smout says the property has received strong interest from, surprisingly, empty nesters.
“They appreciate it’s all on one level and there’s plenty of room to accommodate visiting family, including grandchildren,” he says. “There’s also strong interest from families with young children for similar reasons, along with the home’s proximity to a range of quality schools.”
Entry is via a wide porch that leads into a reception hall. On one side is a generous study, on the other, a wing that comprises living, dining, kitchen and family rooms.
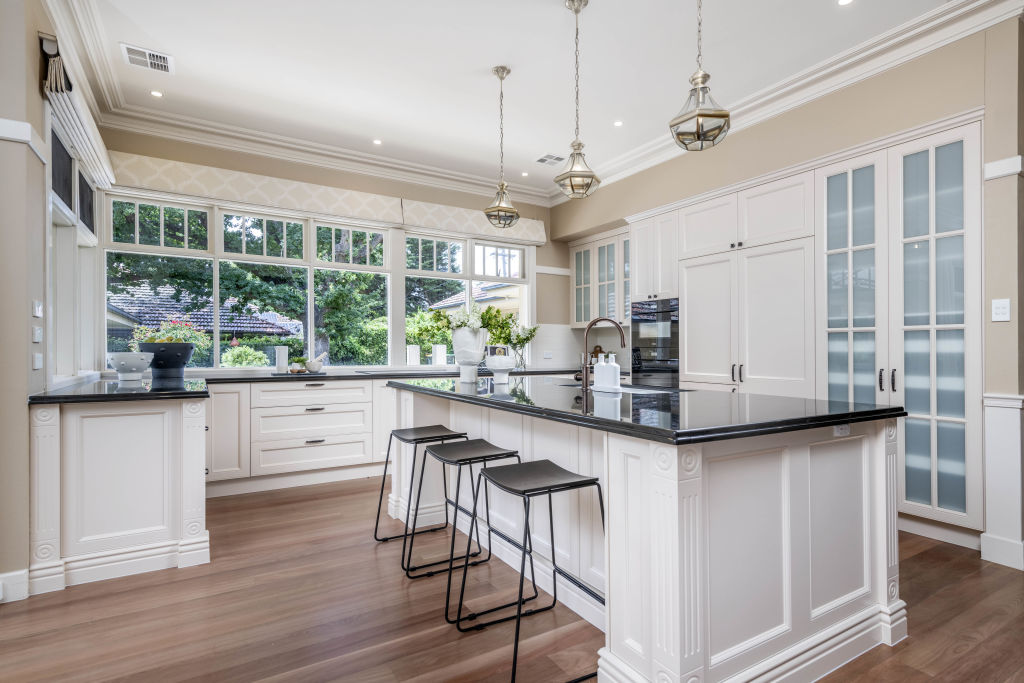
Sunlight comes flooding in through windows offering leafy garden vistas while the family room enjoys natural light from three directions that also spills into the other areas.
The elegant kitchen is en pointe, with bevelled-edge granite benchtops, integrated Miele appliances, including the fridge and freezer, a concealed pop-up rangehood, Brodware taps and fixtures.
Smout says the residence has a further point of differentiation that is hard to rival. Three bedrooms and a rumpus room open onto an ionised heated indoor pool. Its year-round credentials are emphasised by heated poolside floors, nine sets of double French doors, two integrated dehumidifiers and a changing room. There’s also an adjacent courtyard with espaliered star jasmine to relax under.
“Potential buyers have never seen anything like this and, frankly, it’s a key selling feature,” Smout says.
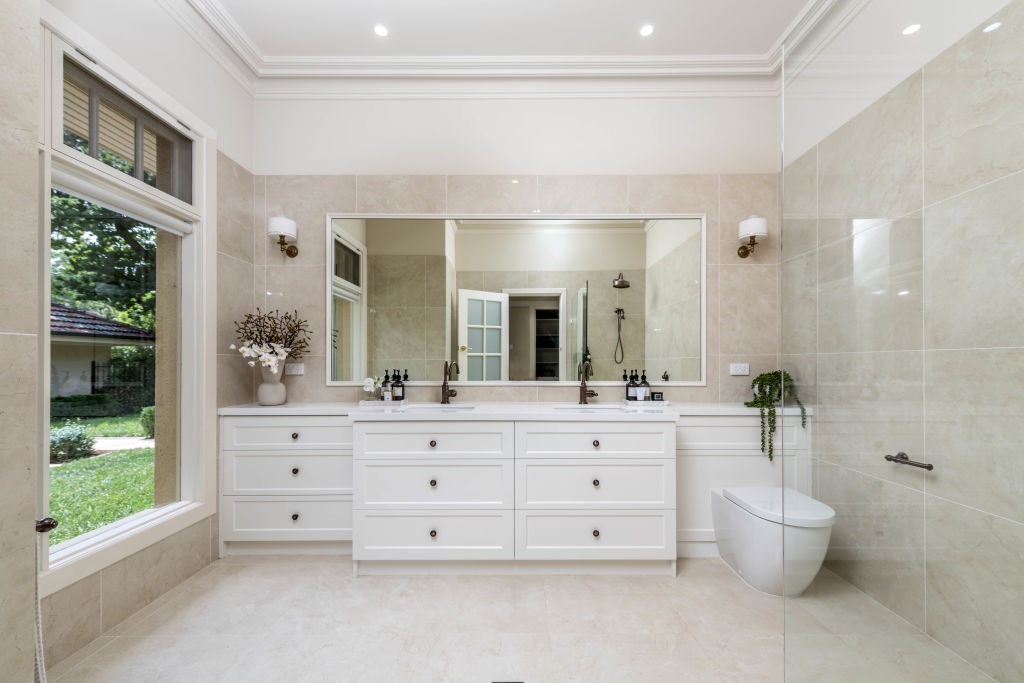
The main suite enjoys a private setting with a generous, bespoke walk-in wardrobe with floor-to-ceiling cabinetry. A spacious en suite is crafted with premium Italian porcelain tiles, stone benchtops and dual sinks.
The rear garden and entertaining area is perfect for hosting family and guests and there’s a pavilion-style rear terrace leading to a double garage with loft storage.
We thought you might like
States
Capital Cities
Capital Cities - Rentals
Popular Areas
Allhomes
More
