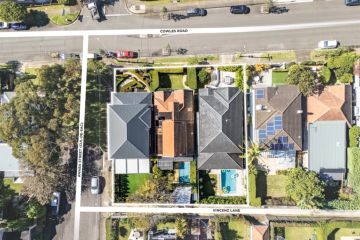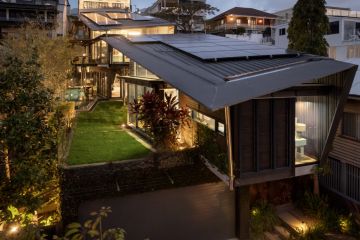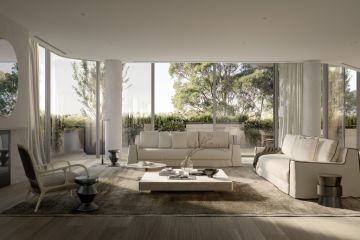Granny flat or stunning extension? How this architect nailed multi-generational living
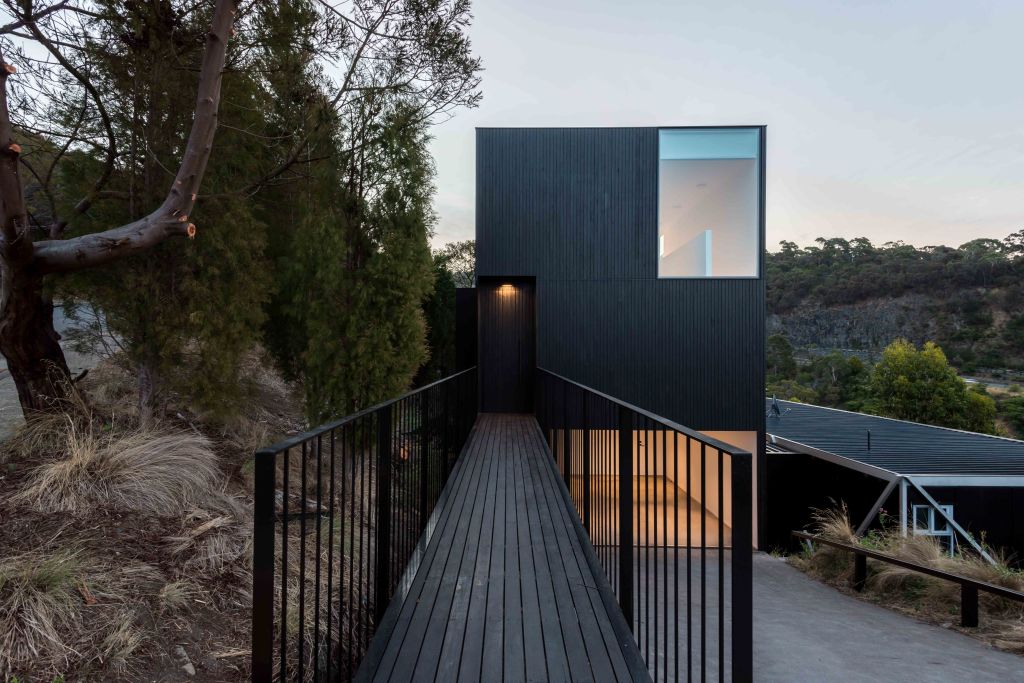
Even before the coronavirus crisis, building tailor-made accommodation for multi-generational households was becoming a thing in Australia as either a variation on the downsizer transitional move between the big, emptied-nest family house and aged care, or as a permanent solution for elders intending never to be separated from their offspring.
Overseas it was shaping up as a major lifestyle shift.
The Netherlands, for instance, had announced plans to construct 500,000 multi-generational dwellings over the next 20 years.
Surveys in the US revealed four in 10 house buyers were looking for specific space for a parent or returning adult child.
Then came the COVID-19 pandemic and the trend accelerated.
Agents in the UK recently reported a 16 per cent jump in inquiry for houses with “granny annexes”. And that was over just two months of the first wave of the virus in March and April.
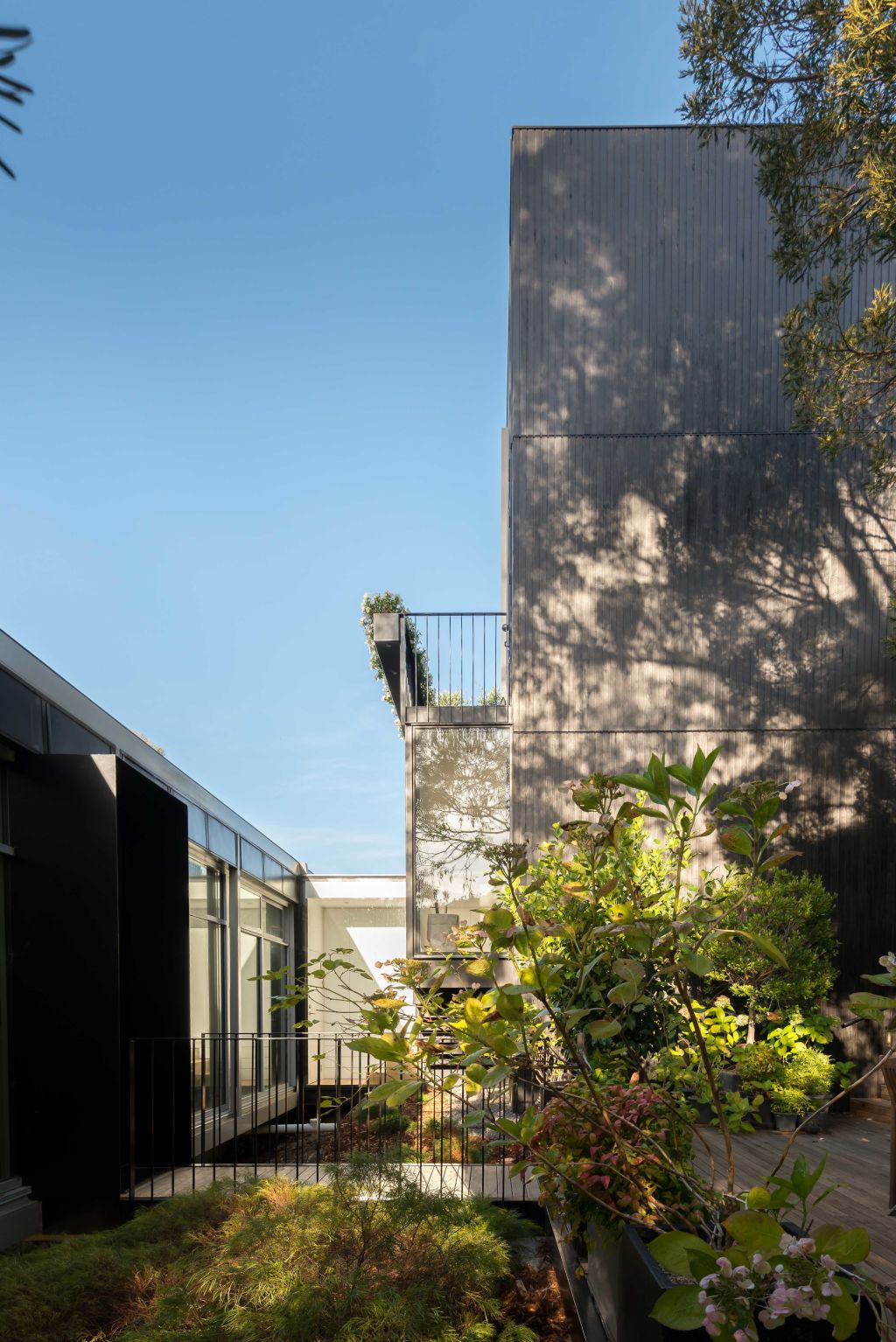
A smart new structure built over old carport footings above a modernist home on the hill slopes above Hobart shows that the latest ideas in what we Aussies call “granny flats” can take the trend to more imaginative places than a flimsy demountable in the backyard.
After talking their 80-something mother into selling her house and coming to live with them, architect Nathan Crump’s next-door neighbours approached him to design a separate dwelling at the top of their block that would “keep her independent but within earshot”.
What came out is a building that is technically an extension because it has an umbilical connection to the main house via a shared laundry. It is also a very sophisticated two-level, single bedroom residence that orients north to multiple panoramas of hilly Hobart and the Derwent River, and in which “a real hip gran has embraced the minimalist style”.
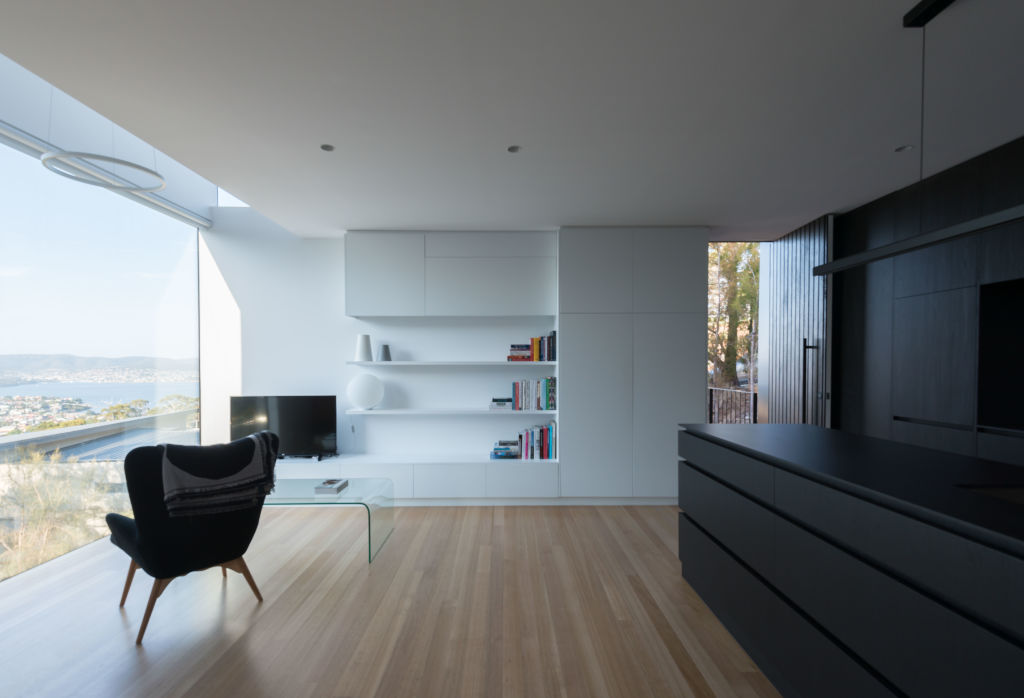
While the middle generation living at the address continue to park in the carport beneath the black-stained, vertically timber-clad “Grancillary Dwelling”, Gran parks on the street and uses a bridge to get directly into her living room.
She uses the bridge “like a stoop”, says Crump, where she talks to people passing by and “it allows her to remain connected to the community”.
With a mezzanine bedroom planned to be above the so-chic black and white living/kitchen/dining room, the architect offered the client a lift as an option. Thanks, but no. Nothing so cliche for this granny.
“She wanted to stay active, like the old people in Amsterdam who go up and down stairways and who, studies show, because they remain so active, last longer. She wanted stairs.”
One flight down from her little house is the big house that, despite having her own kitchen, she visits nightly for dinner. Her grandson comes up often to use her living room as the venue where he plays online games.
One flight up and able to peep down into the living room through a metre-wide atrium, Gran has her bedroom and a small, herringbone-tiled en suite with a big shower.
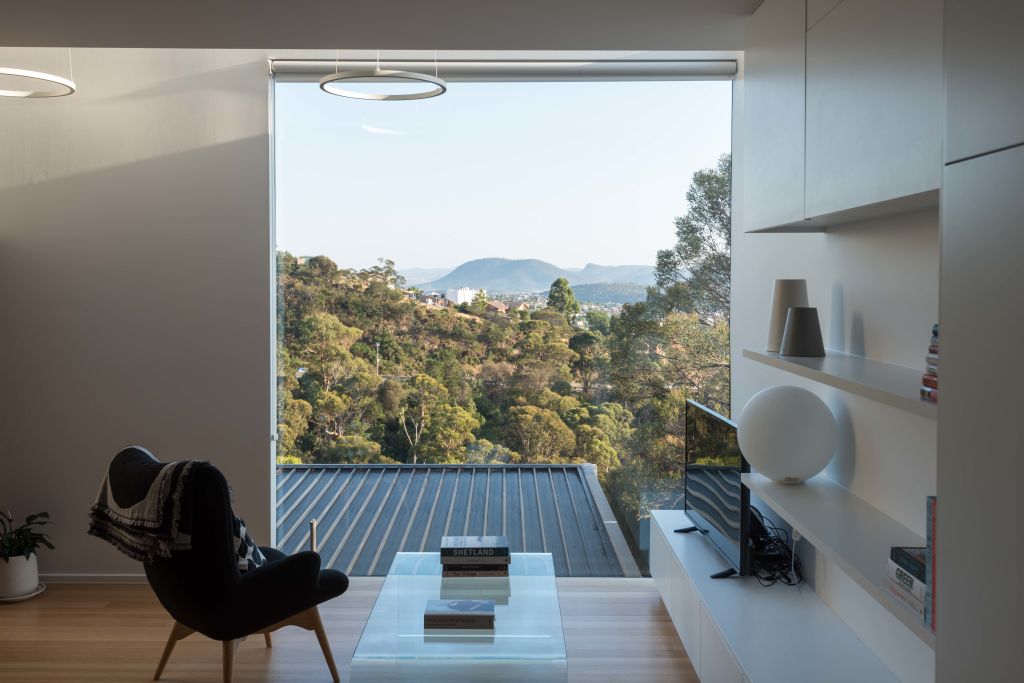
Within the 6X7 metre footprint of the building that because the views are so stunning “feels a bit like granny’s penthouse”, the interior appointments showcase precision if recessive joinery.
“When you do a smaller space, you don’t want anything eating into the perfect form,” Crump says.
The only free-standing feature is the kitchen bench with a seamless and dark ceramic tile (Dekton) top. The splashback behind the stove is smoked black mirror “to reflect the view”.
The outlook is such a big part of the story of the little home. But so is the implicit familial warmth and comforting practically of having Granny within reach, while she can remain as private as she wants to be.
Living next door to the glamorous annex he designed has inspired Crump to thinking about how he might look after his own parents … “later on. It’s not what you expect of a granny flat,” he says.
We recommend
We thought you might like
States
Capital Cities
Capital Cities - Rentals
Popular Areas
Allhomes
More



