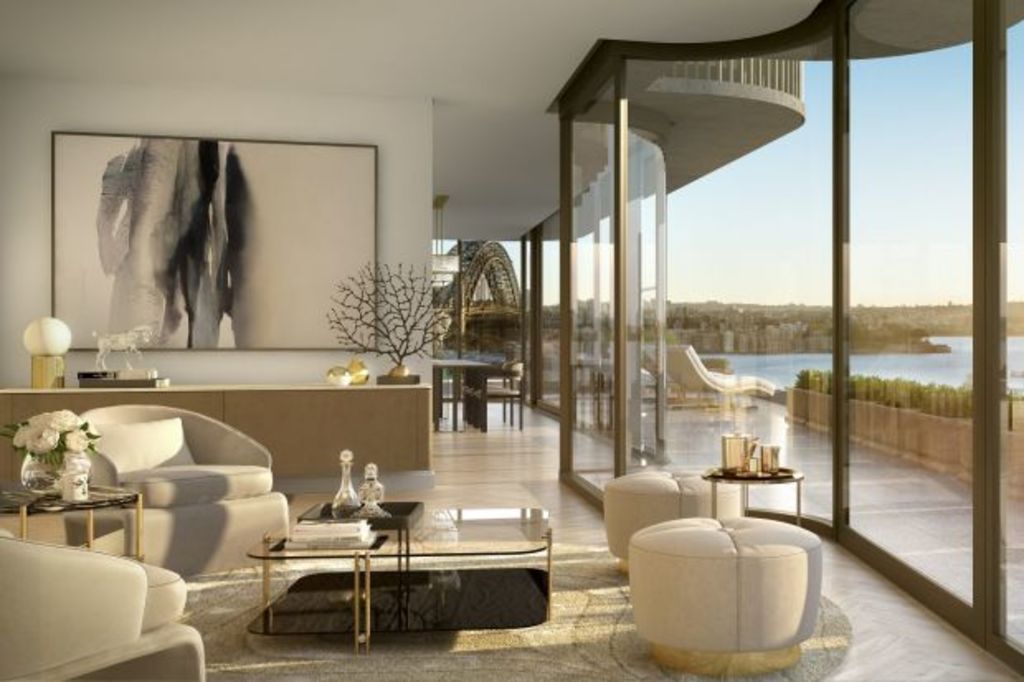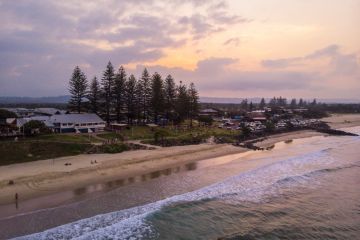Heritage with a twist: New boutique apartments planned for a Sydney foodie mecca

History is woven into the fabric of The Rocks. It’s impossible to miss in the harbourside suburb’s most famous landmarks, such as the Argyle Cut – a tunnel through towering sandstone cliffs, partially hand-cut by convicts.
It’s present in the heritage buildings, constructed from local stone and bricks fired in the flames of the city’s early kilns. And it’s there in the place names, such as Nurses Walk, honouring the nurses who worked in Sydney’s first hospitals.
Echoes of the past occur in less obvious places, too, like Foundation Park – a hidden sanctuary that reimagines the walls of long-demolished houses.
History, of course, is constantly evolving, and Sydney’s story exists not only in the past. The next chapter of The Rocks is about to be written in the form of a cluster of nearly 60 new homes on a sloping block between Harrington and Gloucester streets, directly north of the Cahill Expressway.
The Harrington Collection from developers Golden Age Group and Hannas is made up of 49 new apartments, seven new town homes and two restored Victorian-era terraces.
Sydney-based multi-disciplinary design studio Francis-Jones Morehen Thorp, or fjmt, devised a plan that was selected as the winning entry in a design excellence competition run by the developer in conjunction with council.
The studio’s design director, Richard Francis-Jones, knows the area well; he used to have an office in the building that now houses the Museum of Contemporary Art.
“When you’re working in a beautiful urban environment, in a sense there is an obligation, a pressure on you to improve it,” Francis-Jones says. “We feel that duty to do something really special here.”
- Related: Win for The Rocks’ iconic Sirius building
- Related: Eight advantages of apartment living
- Related: Teen forks out $1.43m on harbour-side unit
On inspecting the site, most of which is currently occupied by a 1980s office building, the architect was struck by three elements.
First, the uneven topography meant any building would need to sit well into the natural landscape. Second, the richness of the 19th-century heritage environment demanded a design that would work in harmony with its surroundings. Finally, he saw an opportunity to bring an exciting new dimension to the neighbourhood.
“The Rocks is like any other part of the city; it’s not static,” Francis-Jones says. “Even though it’s a very historic part of the city, it’s still changing and still evolving.”
Faced with the challenge of bringing these elements together, fjmt proposed not one single structure but an assembly of three carefully proportioned buildings, rising two, six and nine storeys. This allowed the creation of new open spaces, laneways and gardens.
Further honing the architecture to the streetscape, the plan incorporates town homes on Gloucester Street with their own direct off-street entrances.
The exterior palette is inspired by many of the colours and finishes associated with colonial Sydney, including sandstone, terracotta, timber, copper and bronze.
“These are materials that you find in many of the beautiful buildings in The Rocks but they are also enduring and of such good quality that they are timeless,” Francis-Jones says. “They weather well. They patina. These sorts of materials have been associated with great quality for hundreds of years.”
For the interiors, fjmt studied the deep-splayed reveals and sills of nearby heritage buildings, incorporating joinery frames highlighted with stone or timber. A “Rocks” palette is inspired by the warm tones of Sydney sandstone. A “Harbour” palette reflects the coastal setting.
While many aspects of The Harrington Collection take their cues from the past, these homes are not museum pieces. Far from it: they have been conceived as contemporary dwellings for 21st-century life. Screens and privacy devices will be used to control light and views. A residents’ roof terrace has barbecue areas and outdoor living spaces overlooking the Harbour Bridge and Opera House. Penthouse owners will have their own private terraces with panoramic views.
Even the two homes in the heritage-listed 1870s Baker’s Terrace, named after one of the original owners, will be configured for modern life, with original floor levels restored to create lofty, generous rooms.
The development includes an outdoor retail plaza with al fresco dining, public stairs connecting Harrington and Gloucester streets and a ramp providing pedestrian access to the Cahill Expressway.
The managing director of Golden Age, Jeff Xu, says the company is excited by the opportunity to bring a project to life in a location so central to the city’s history and culture.
“We have ensured every detail is carefully considered to reflect the beauty of its surrounds,” Xu says.
Ben Stewart, a senior director at CBRE Residential Projects, expects the apartments to appeal to downsizers, city professionals and buyers looking for an inner-city “touchdown pad”. The terraces and town homes are tipped to be popular with a slightly younger demographic.
“This development is in a trophy position,” Stewart says. “There is very rarely a brand new offering in The Rocks area. To combine city living with village lifestyle is hardly ever seen in Sydney.”
Hidden gems of The Rocks

Cocktails available from Tuxedo Bar, The Rocks. Photo: Amanda Davenport, Smudge Publishing.
Billed as “the hot little sister” of Kansas City Shuffle cafe, Tuxedo Bar – in a former chocolate factory on Gloucester Street – excels at espresso martinis.

The Morrison is famous for its fresh oysters. Photo: Supplied

Bossam bang with pork belly and kim chi from MCA Cafe. Photo: Anna Kucera, Good Food.
Gun-barrel views of the Harbour Bridge with a side of culture? Head to the fourth-floor MCA Café. Or check out the ground-floor pop-up bar from November 1.

A few tasty morsels from The Fine Food Store, The Rock. Photo: Supplied
This recently renovated foodie fave cafe has been in business more than 10 years but you need to know where to look for it. Hint: corner of Kendall and Mill lanes.

Eric’s Bar is located in the Harbour Rocks Hotel. Photo: AFR/Fairfax
Tucked away on the ground floor of The Harbour Rocks Hotel on Harrington Street, Eric’s Bar serves bar bites, boutique wines and more in an intimate setting.

Saké serves up delectable delights in The Rocks. Photo: James Alcock
With its intriguing spin on Japanese classics, Sake on Argyle Street is probably too popular now to be classed as a hidden gem. A badly-kept secret, perhaps.
We recommend
States
Capital Cities
Capital Cities - Rentals
Popular Areas
Allhomes
More







