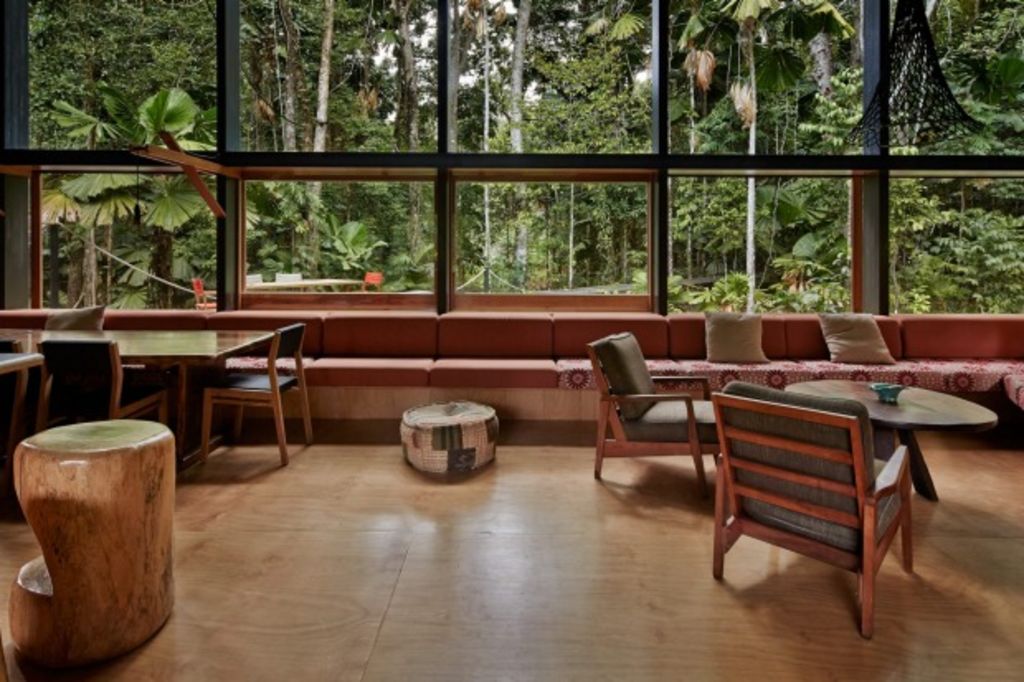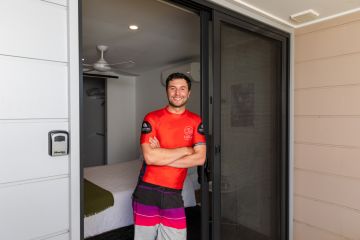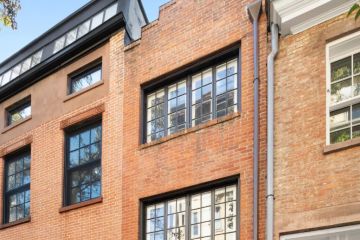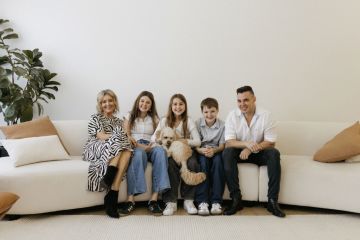Hidden rainforest home awaits at Cape Tribulation

On the Far North Queensland road that leads out of Cape Tribulation towards Cooktown, a Melbourne client who could afford one of those avoid-winter lifestyles bought “a glorious site” within coo-ee of the beach and asked a Brisbane architecture firm to design an environmentally responsive holiday home.
Working within some natural clearings in the riotous rainforest – open spaces left in the wake of previous cyclones – M3Architects did just that. The pool is an added extra.
M3A placed a strung-out sequence of three pavilions connected by boardwalks. In the crank point of the plan, of what Ben Vielle calls “a zig-zag configuration that avoided big red ironbarks and quandong trees”, they created an open-sided but superbly sheltered breezeway – the living heart of the house.
A further geometry of open decking – “they’re Victorians, they like to sit in the sun” – extends more radial arms from the main wings of bedroom and two bunk rooms, a utility block and the large, living/dining/kitchen wing.
That utilitarian kitchen/chilling room with its skirting of in-built, upholstered seating can, and often does – “they’re Victorians they have lots of visitors” – sleep another eight guests.
The two-part dining table was, Vielle explains, “cut out of one giant quandong that had been naturally felled on the site.” The 3.6-metre kitchen island is Australian marble from the Pilbara.
Although the presence of the Coral Sea is audible, Vielle explains that in the appointment and design, the house and the outlooks were oriented to the rainforest. The high windows look south and into the canopy. The upper portions of room and all the exterior facades are painted an enigmatic blue “that helps camouflage them into the rainforest”.
So “bewilderingly dense” is the growth in this part of coastal Queensland, and so deeply slotted into it is the house/camp that the designers added a clever device to guide people in from the carpark.
“A long rope ribbons right through the site”, Vielle says. “It starts as a gate, tracks over the dunes, along the boardwalk path, and at the house it holds up a hammock, becomes a clothes line, and then tracks off to the beach. It is a 250-metre continuous line.”
The rigorous reading of the site’s attributes before any ground was broken allowed the architects “to defer to how the site might naturally want to be.” What it wanted to be, Vielle believes, “is an incredibly calm and relaxed forest enclave”.
We recommend
We thought you might like
States
Capital Cities
Capital Cities - Rentals
Popular Areas
Allhomes
More







