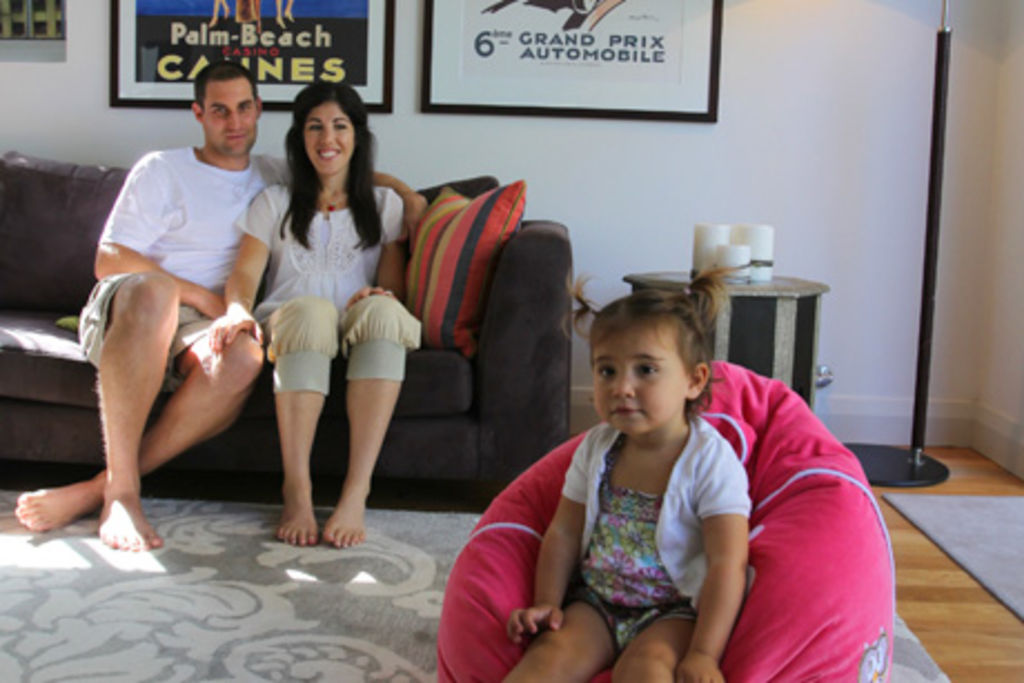Hidden treasures

At 22 months, Charlotte Flekser isn’t old enough to read books. When she’s able to, the chances are that C.S. Lewis’s The Lion, the Witch and the Wardrobe – the famed fantasy about travel through a portal to a mysterious world – will become a favourite.
Guaranteed to spark Charlotte’s imagination is the fact that her parents, Michelle and Wayne Flekser, have ingeniously secreted unexpected spaces behind built-ins cunningly disguised as regular joinery.
Enter their renovated Bellevue Hill semi and the conjuring begins right in the first room. One whole side of the main bedroom is devoted to what appears to be a floor-to-ceiling wardrobe. But all is not what it seems.
Michelle opens the double middle doors to reveal an inner sanctum: a 1½-metre-wide en suite with a shower, basins and toilet.
”Wayne came up with the concept of building the wardrobe and moving it forward into the room to allow for an en suite behind,” Michelle says.
How they did it
The bedroom has remained generous despite this borrowing of space because previous owners had incorporated a front verandah into the room when undertaking renovations in the 1970s.
As the couple repurposed the original living room for their bedroom, a wide, 1970s-style archway leading from the hall was contracted into a regular doorway for privacy.
All of the other rooms that open off the semi’s long hallway have been skilfully reconfigured. Charlotte’s room is next to her parents’, followed by a study.
”The study had originally been the main bedroom and there was a walk-in robe dividing it from what is now Charlotte’s room,” Michelle says. ”The robe impinged on the space, so we knocked it out and closed in the door leading from the study into her room. The extra space that was gained has made Charlotte’s bedroom bigger.”
A powder room
During its incarnation as a main bedroom, the study opened into an en suite on the opposite side to its walk-in wardrobe.
”This en suite was in the perfect spot for a powder room,” Michelle says. ”We closed its opening into the study and instead we created a door leading in from the hall.”
New, slimmer wardrobes were then built into Charlotte’s room and the study. The powder room was re-tiled and treated to new fixtures and fittings.
”We wanted to create something special for guests, so we wallpapered a feature wall in Florence Broadhurst’s Peacock Feathers design,” Michelle says.
In contrast, the family bathroom alongside was totally revamped with practicality in mind. With large tiles and clean lines, the new bathrooms make a contemporary splash. ”The old bathrooms were a time warp with tiles, sinks and even bath-tub in mission brown,” Michelle says.
An open-plan hub
Following the family bathroom, the corridor opens into the light-infused, open-plan hub of the house: a composite cooking-dining-entertainment area created from an enclosed kitchen, laundry and living room.
A latte-coloured bank of joinery defines the kitchen. Hidden neatly in the cabinets is a nifty utility closet for ironing board and vacuum-cleaner storage. Then, completing the hat-trick, is a concealed laundry within the main section of joinery.
While today the house has a palpable, soothing vibe, Wayne says unforeseen things came along during the renovation ”to trip us up and add to the cost”.
When the old carpet was removed, it was discovered that the floor beneath was uneven, comprising a hotchpotch of timber, tiles and concrete that had to be broken up, then levelled, before the new blackbutt floorboards could be laid.
”And underneath the flooring there were piles of rubbish from previous builders,” Wayne says. ”To maximise the airflow under the house, we removed it all: 13 skiploads of bricks, dirt and beer bottles dating to the 1970s. We now have two metres of ventilation under the house, which can, at a later stage, be turned into storage or a cellar.”
The couple praise their builder, who worked to a strict time frame leading up to Charlotte’s birth.
”My most persuasive negotiating tool was having a heavily pregnant wife whose presence visiting the site was a constant reminder of our extremely strict deadline,” Wayne laughs.
We recommend
States
Capital Cities
Capital Cities - Rentals
Popular Areas
Allhomes
More
- © 2025, CoStar Group Inc.







