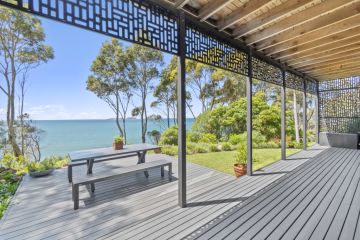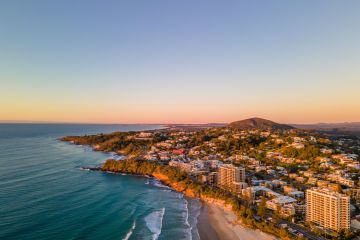Historic and palatial Coorparoo art deco penthouse up for auction
Ron and Janis Flanagan had just sold their three-bedroom workers’ cottage in a quiet Coorparoo street when a friend recommended they inspect a newly-listed property around the corner.
It was 2000 and the couple had already decided on two things: they would stay in the area and they would buy something a bit bigger.
What they saw – and quickly purchased – ticked both those boxes and then some. But it was nothing like they had imagined for themselves, Mr Flanagan says with a laugh.
“I never envisaged buying something like this but after seeing it, well, we just had to have it,” he says.
“It was the sheer size of it – and the views. The beautiful 360-degree views of Brisbane. I’d never seen anything like it.”
The Flanagans bought “Castello Romano”, a landmark property in the inner-eastern suburb of Coorparoo, known among locals for its art deco, modernist architecture and magnificent location.
Built in 1973, the building has a phenomenal 700 square metre two-level penthouse, as well as two separate two-bedroom apartments on the lower level.
The whole complex was originally built by an Italian builder for his own family. Mr Flanagan says the penthouse was for the builder to live in with his wife and children, while the extra apartments downstairs were built for his maiden aunts.
Up for auction this weekend is the penthouse, which has to be seen to be believed.
“It really is an extraordinary, one-off property, particularly for Brisbane,” agent Gabrielle Baker says.
“Down south you might get palatial penthouses with a history but here … not so much. It was visionary for the time and that has endured; what remains is something exceptional that cannot be replicated.”
Inside, the property is vast in its scale. Notable features include the extraordinary marble staircase, five-metre ceilings in the living areas, formal and informal dining spaces, a private rooftop terrace and pool with covered entertainment area and new kitchen, triple garage with a wine cellar and office and numerous private balconies.
But to simply list the features doesn’t do it justice, because it’s the original architecture – the artful curve of the walls, the slope of the timber-panelled roof and the floor-to-ceiling windows that fill the home with natural light – that really set it apart.
“We did quite a lot of renovating over the years but we’ve also kept a lot of the original features and materials,” Mr Flanagan says. “We kept the floral printed carpet, the chandeliers and the curtains.
“We like the fact we’ve got a blend of the original 1970s with contemporary updates.”
The Flanagans have loved their home for 17 years but are now moving on to build a new home. This time, they’re moving more than one street away, but they’re staying in Coorparoo.
“Ideally we’d love to see this place go to another family, maybe something similar to ours when we first moved in,” Mr Flanagan says.
“At the time, we had two teenage daughters and both Janis and I worked. It was spacious, low maintenance and an exciting place to live.
“I feel like we’ve had the privilege of living somewhere pretty special.”
3/32 Kirkland Avenue, Coorparoo
Auction onsite February 4, 10.30am
Open Saturday January 28, 11am-11.30am and Thursday February 2, 6pm-7pm
4 bed, 4 bath, 3 car
Agent: Gabrielle Baker, Harcourts Solutions Inner City 0414 227 953
We recommend
States
Capital Cities
Capital Cities - Rentals
Popular Areas
Allhomes
More







