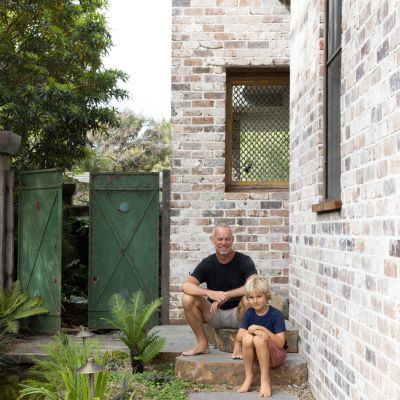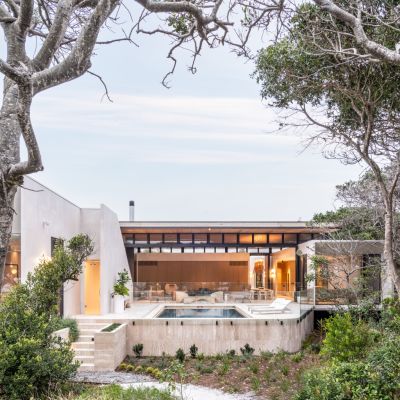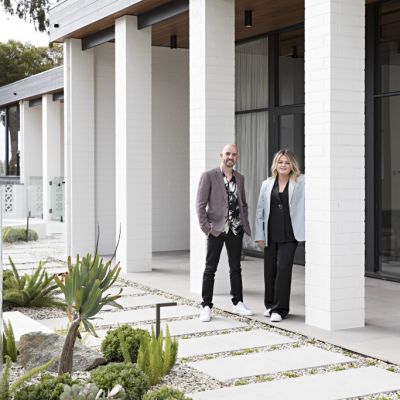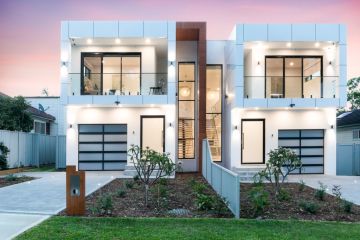History, art, and modern living converge in Redfern warehouse conversion
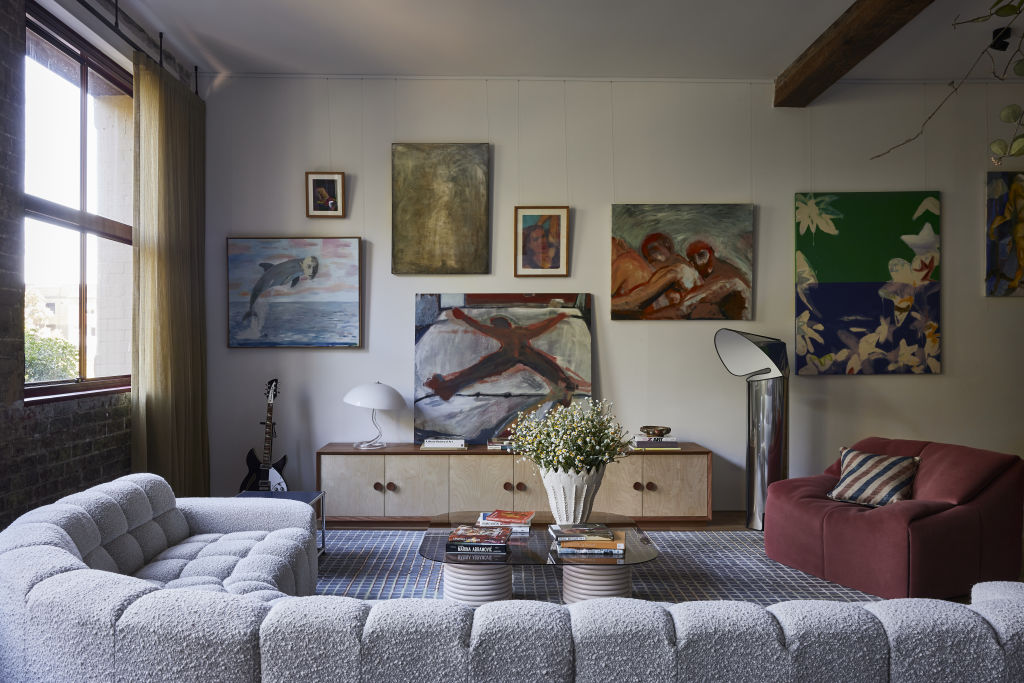
In 1985, Sydney mayor Clover Moore inaugurated one of the city’s earliest warehouse-to-apartment conversions, initially established in 1903 as McMurtrie’s Shoe Factory.
This factory once played a pivotal role in manufacturing boots for the Australian Army during the two world wars, as well as crafting general footwear.
The Redfern apartment retained the historical attributes of its industrial era, including high ceilings reminiscent of a new loft and robust hardwood columns and beams. However, prior alterations had diminished their prominence.
Enter Studio Noakes, which guided the revival of the Watertower loft apartment with skilled hands and a creative vision that brings forth a space where history, art, and modern living converge.
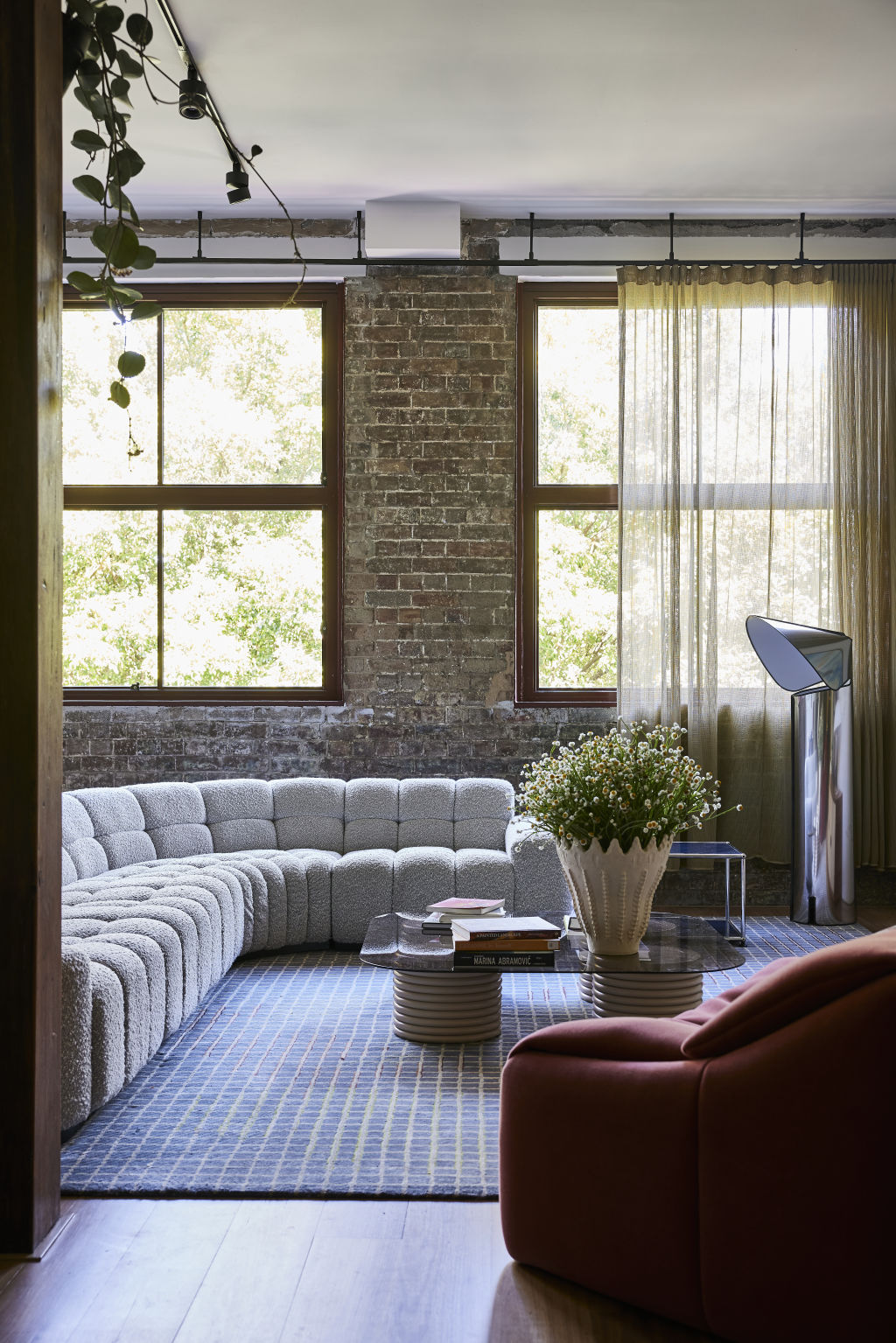
The journey of Studio Noakes into this project was serendipitous, as principal Genine Noakes recounts: “The job was referred to our studio by an old friend.” The client, having endured two years in a dark environment during the initial months of the COVID-19 pandemic, sought a sanctuary where history intertwined seamlessly with contemporary aesthetics.
Studio Noakes embarked on a comprehensive renovation with meticulous attention to detail, embracing the vibrant atmosphere of the inner-city hub. Their objective was not only to unveil the apartment’s rich history but also to infuse the space with the creative disposition of their client – a young artist.
With a practice grounded in renovating existing properties, Studio Noakes preserved the apartment’s existing characteristics and historical elements while incorporating them into a new chapter. This approach aligns with their philosophy and commitment to reducing waste and unnecessary expenses, valuing past craftsmanship and continuing the story for younger generations.
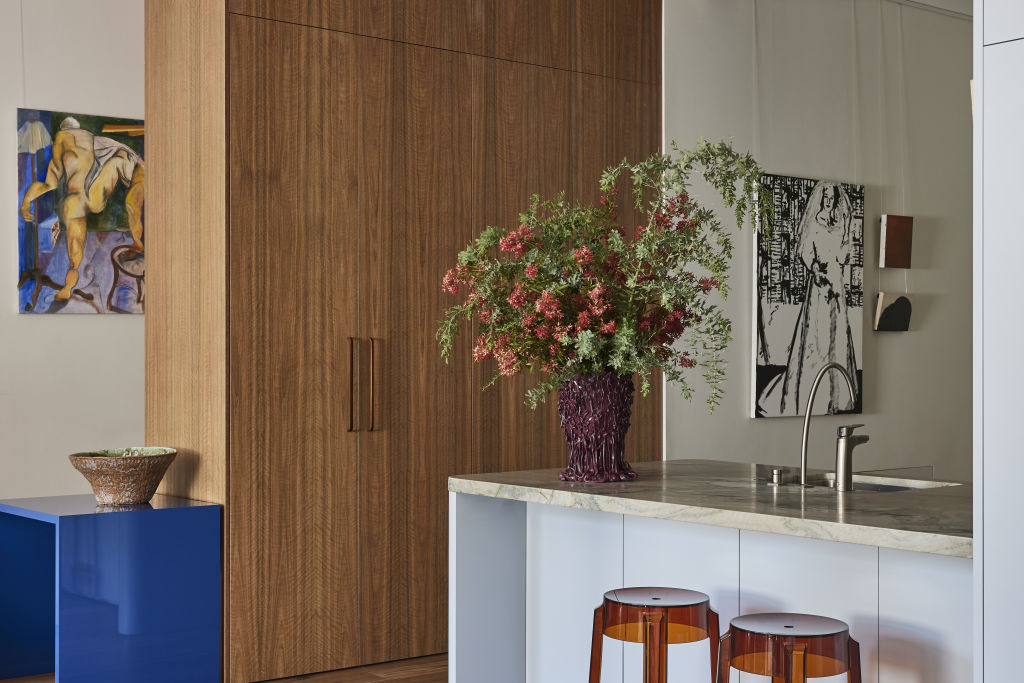
The renovation delivers a harmonious coexistence of diverse elements that harmonise perfectly with the client. “The fusion of new, natural, vintage, and iconic pieces reflects a delightful chaos that harmonises perfectly with the young artist residing here,” says Noakes.
The building’s heritage elements – high ceilings and robust hardwood columns and beams meticulously restored to their former glory – stand proud amid a vibrant infusion of colour, expansive forms, and textured spaces. The new design serves as a striking backdrop for showcasing the client’s dynamic art collection, which features works from emerging local talents.
Noakes emphasises the importance of art in their design response. “We installed art hanging tracks throughout the whole apartment so that the client could change pieces and arrangements when she wished for a change,” she says.
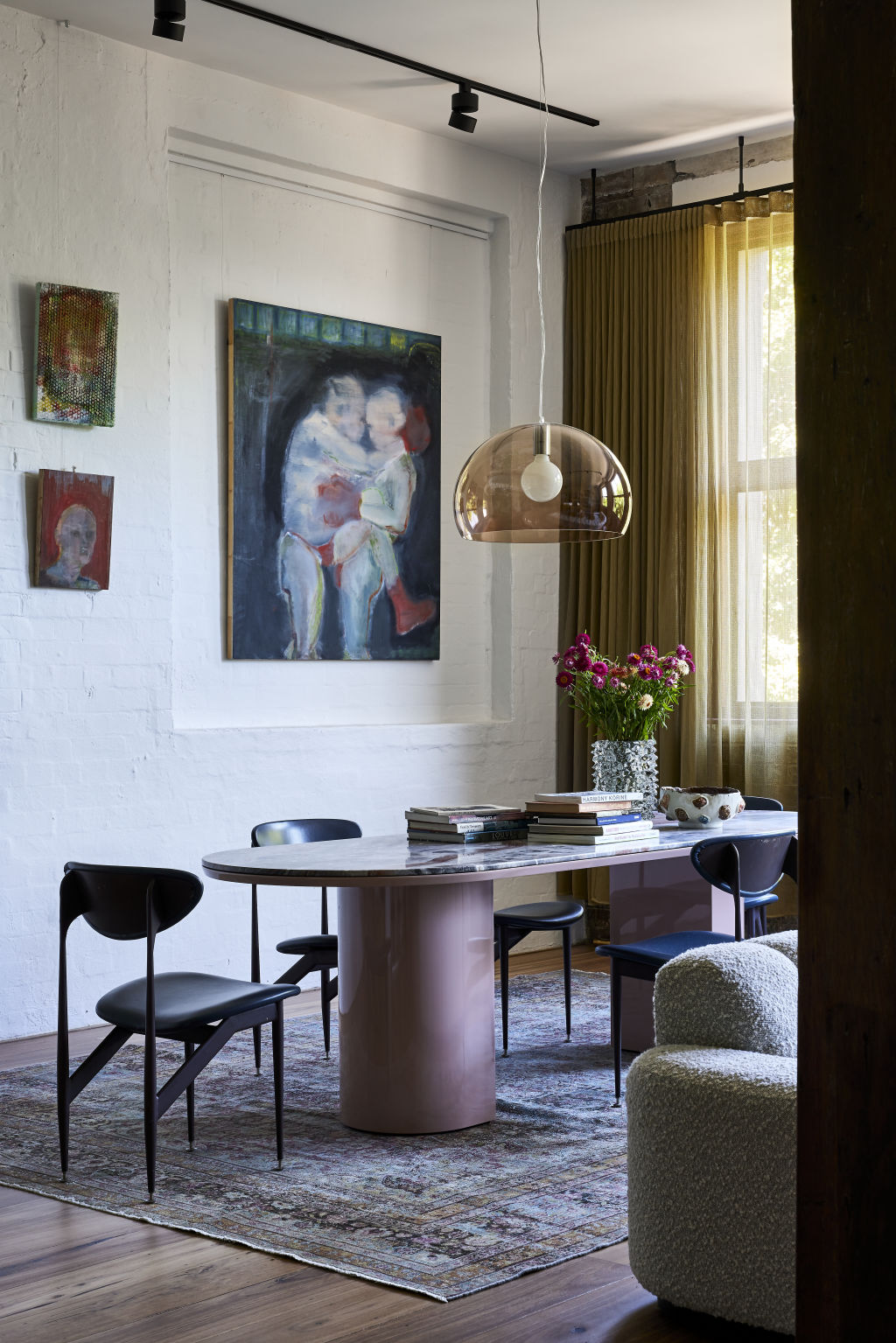
Studio Noakes’ commitment to minimising waste shines through in its approach to custom craftsmanship. The team designed several bespoke pieces, including a marble dining table and a long, low-lying living room console. “Part of our philosophy is to reuse where possible and limit waste,” she says. This dedication is exemplified by repurposing the rosso orobico marble from the powder room vanity for other design elements.
The choice of materials, such as spotted gum timber for joinery and the soft blue kitchen and library, adds functionality and aesthetic appeal. Lighting also played a pivotal role, transforming the space into a dynamic canvas. “We consider light fittings to be sculptural pieces of art in their own right, ” explains Noakes.
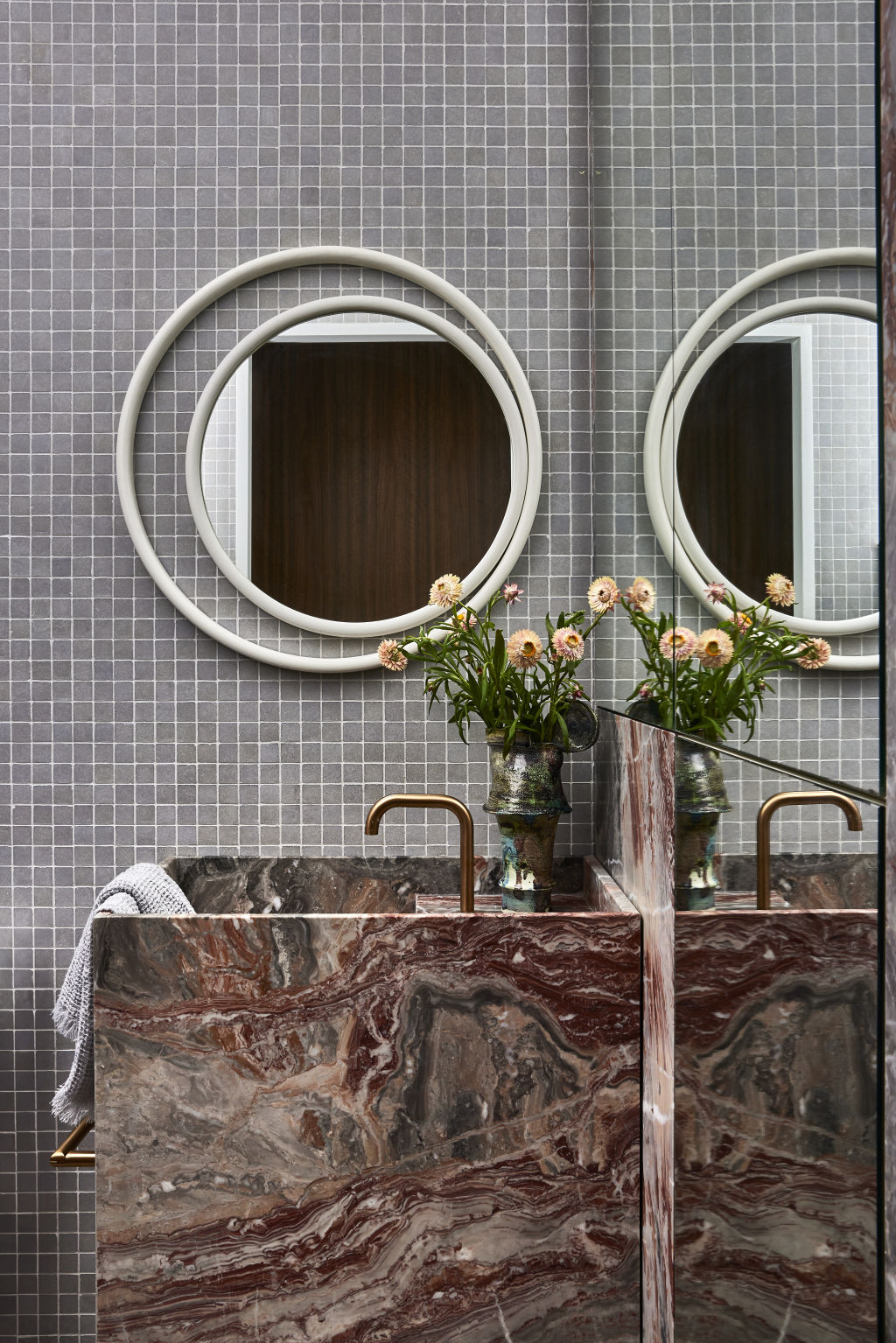
When asked about her proudest achievement in the project, Noakes emphasised the team’s ability to embrace the property’s history and incorporate it into the new fit-out. “We didn’t cover the raw elements; we played them up and incorporated them into the mix,” she states proudly.
A true creative resurgence, Watertower honours the property’s history, fulfils the client’s artistic vision and delivers an utterly liveable, vibrant canvas where the past and present entwine.
We recommend
We thought you might like
States
Capital Cities
Capital Cities - Rentals
Popular Areas
Allhomes
More
