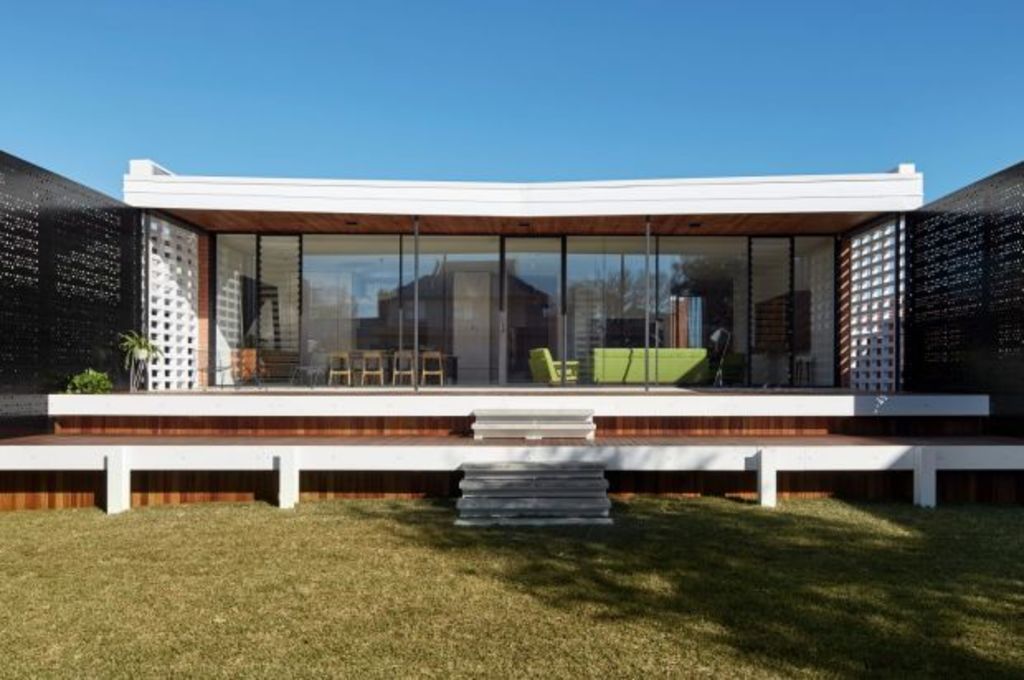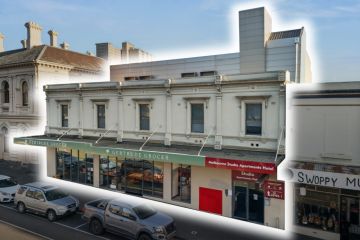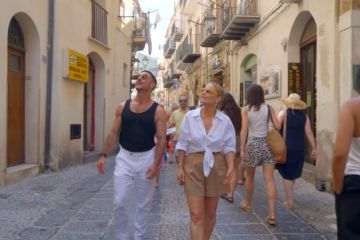Homage to a suburban vernacular

Brad Wray, who helped a young couple upgrade an International Modernist house the woman had inherited from her grandparents, recognised it as belonging to an intriguing sub-genre of mid century residential design he calls “’60s Caulfield vernacular”.
The strongly horizontal house with two levels at the front and one level at the rear, and with the very characteristic terrace framing of breezeblock screens, had been designed by Michael Feldhagen, one of the post-war European emigre architects who, Wray says, “did modernism with a Bauhaus flavour”.
“It was more decorative than the Bayside modernism of Robin Boyd”.
Wray says when he first approached the building, “walking up the hill to the podium, it had a temple-like quality”.
For the young parents who wanted to contemporise the dark three-bedroom building, with the cellar, toilet and recreation room down the wallpapered spiral stair portal, the job was to make it family functional without destroying “the memory of the family that had lived in it”.
What he sought to do in opening up and reappointing the kitchen with beautifully tailored lime-washed cabinetry, a material that segues through to a gallery-like space – “an umbilical to the living area” – was to be “non-architectural in our approach”.
“What we wanted to do with such an old and beautiful house like this with such a beautiful history, was not to make any statements but to make the original house ‘sing’ “.
Adding a perforated and curved black privacy screen to the front to shield what had been a downstairs storage space that was to transition first into a study, and later into the main room of a self-contained teen apartment, Branch also extended the white breezeblock frames at the rear with more black screens.
Wray then made the rear deck a double layered, full-width decent faced with thick white horizontals “as a little play on Miesian modernism”.
Connecting the house so much better to its yard, “it’s almost a landscape feature in itself”.
Though it was a big program including changing all windows and dramatically re-appointing several bathrooms, quite a few original lighting elements, wallpaper and furniture has been carried through.
The chandeliers, the above-bench kitchen lights, the “incredible embossed wallpaper and couches by Jacob Rudowsky that had been specifically made for the house. We re-upholstered them”, says Wray. “We also restored the sideboard bar that has been made by Rudowsky.”
We recommend
States
Capital Cities
Capital Cities - Rentals
Popular Areas
Allhomes
More







