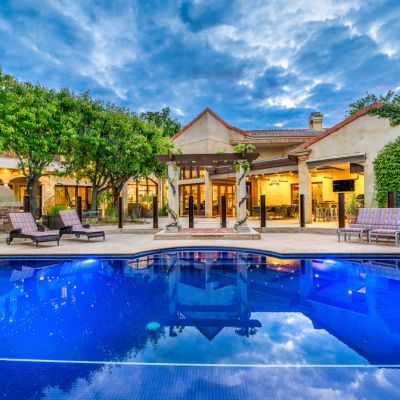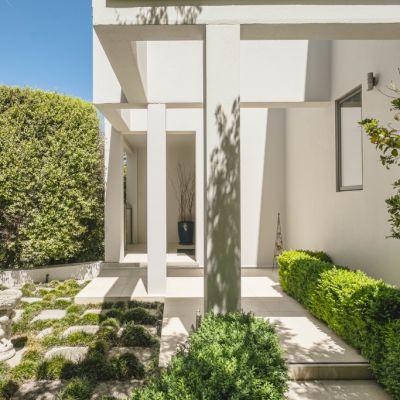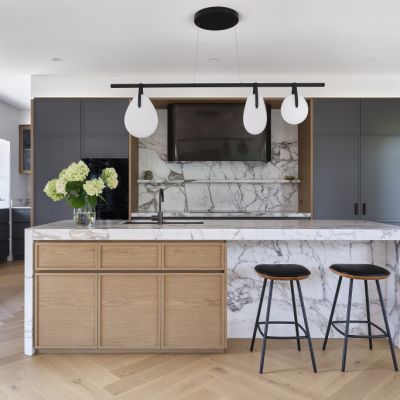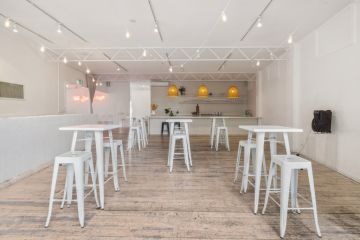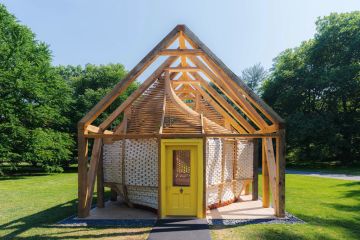Home of 'architectural significance' with 7-car basement hits the market in Canberra's north
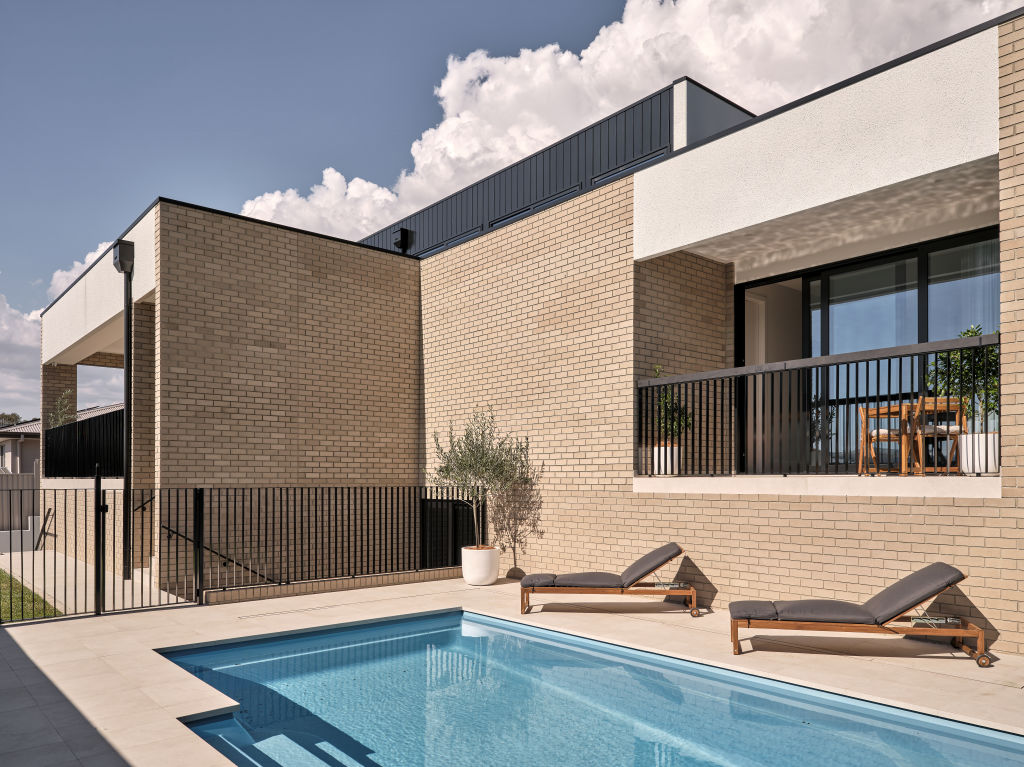
In a thriving new suburb of modern homes showcasing the latest in residential design, it’s an impressive feat to stand out from the crowd.
But the house at 8 Kowari Close in Throsby manages to do just that with its divergence from the mainstream.
Situated in a quiet cul-de-sac with gorgeous views across scenic bushland, the custom-built home astounds with its resolute simplicity.
It embraces a natural materials palette that allows it to seamlessly connect with the landscape.
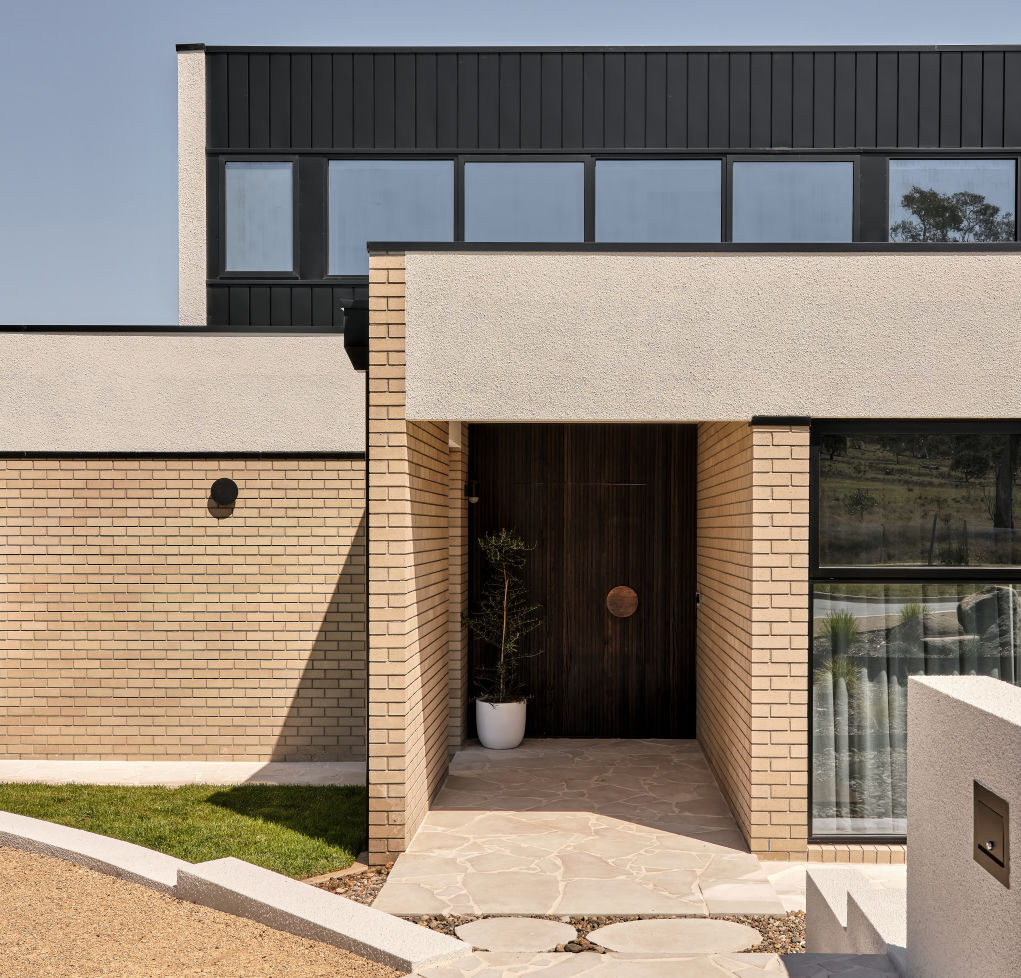
The design by Melina Design Group places an emphasis on light, sandy-toned bricks, with minimal white rendering to delineate from the contrasting black cladding on the upper storey.
Externally, the facade is all straight lines and angles, softened by circular black feature lighting and low-maintenance landscaped gardens.
Studio & You added sophistication to the interiors, and the structure was completed by Core Developments 18 months ago.
Listing agent Theo Koutsikamanis of Bastion Property Group says the collaboration between the three companies is unique for the Gungahlin region.
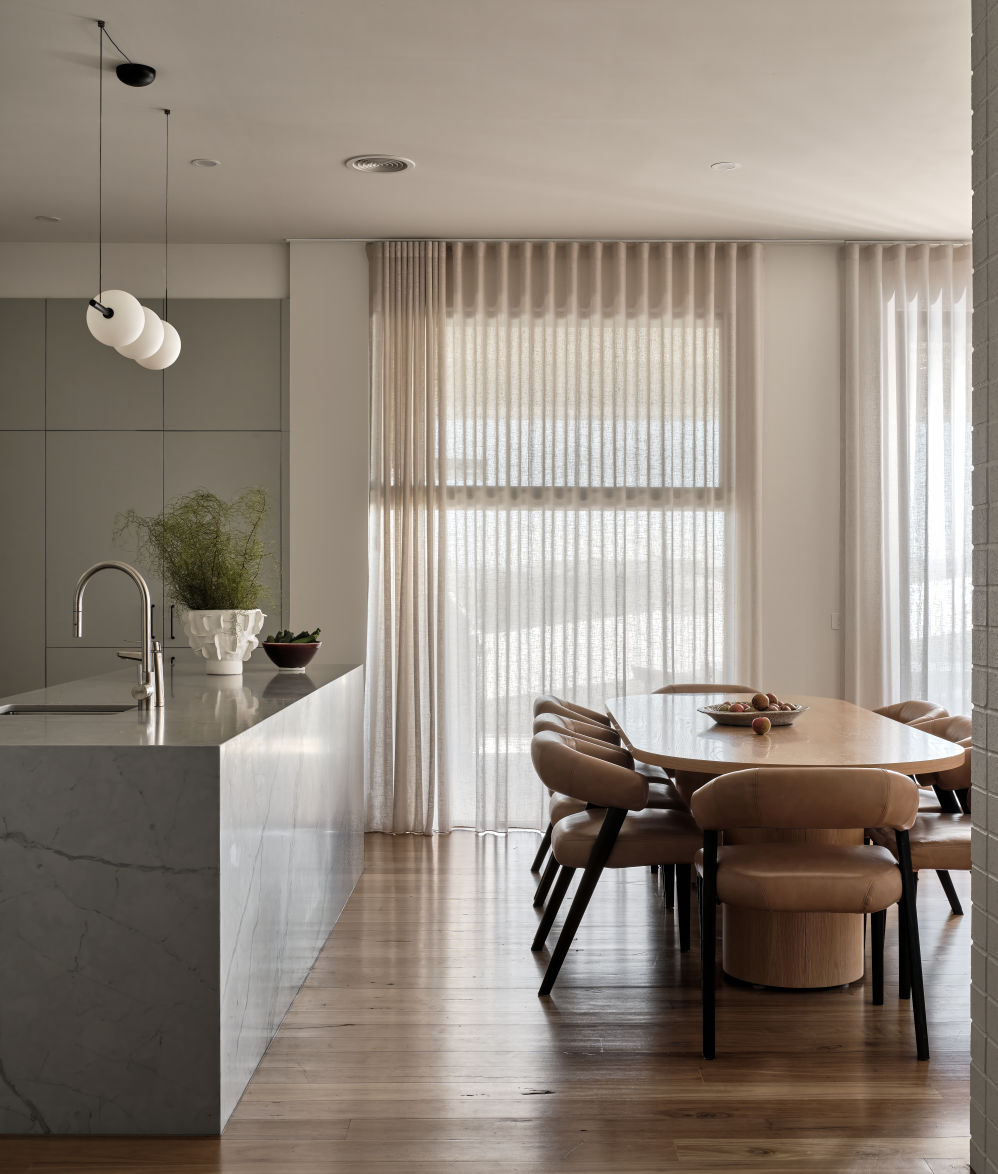
“To see something with such architectural significance and execution in the Gungahlin market is rare,” he says.
“These high-end builds are more typically found in the Inner North and South of Canberra.”
The owners, a family of four, have loved the privacy and position of the property. Koutsikamanis says buyers will appreciate their original design intent.
“Every decision the owners made was with the mindset that this would be their forever home,” he says.
“They didn’t cut any corners.”
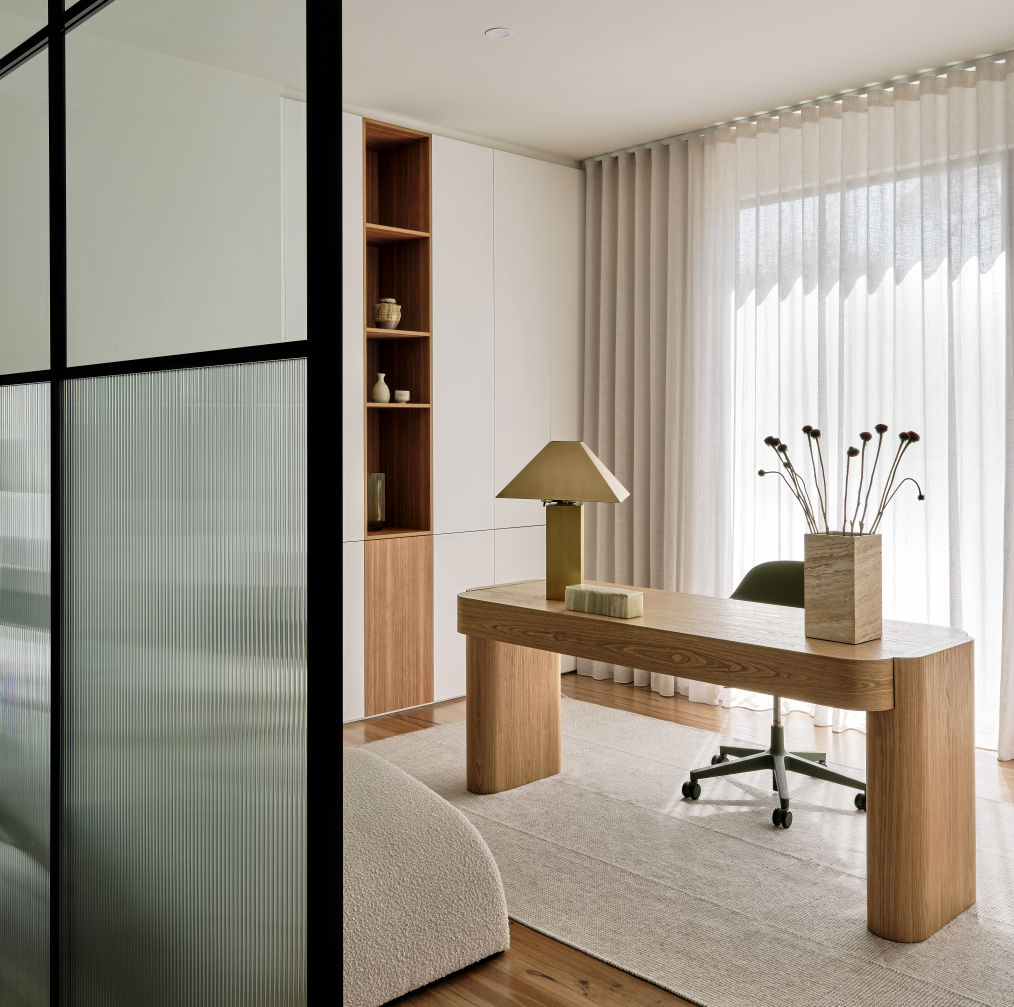
This is evident not only in the size of the property – it has 487 square metres under roof – but also in every material choice.
From blackbutt timber flooring and custom joinery to premium mineral-surface benchtops and expansive, thermally broken double-glazed windows, the fixture and fittings are a statement in themselves.
The layout offers flexibility. Step through the striking, oversized, dark-timber front door, and to the left is the parents’ wing.
This includes the main bedroom, with an en suite, a walk-in wardrobe, and a balcony overlooking the sparkling blue heated in-ground pool.
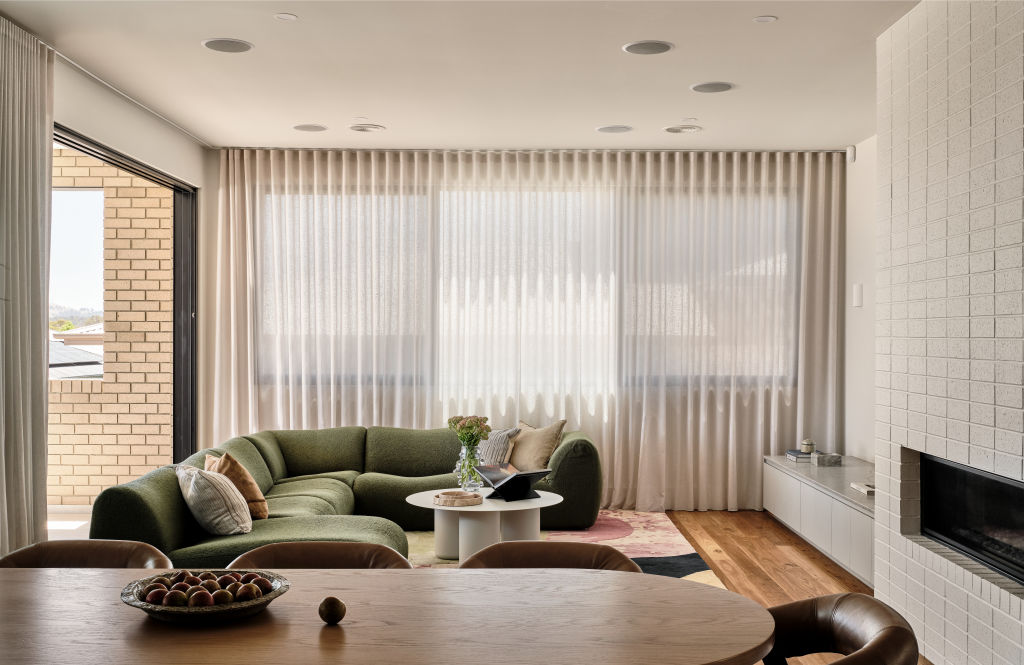
To the right is an office or sitting room, and a second bedroom with an en suite.
At the rear is the hub of the home: the elegant kitchen-dining-living space supported by a spacious butler’s pantry. Marble-look surfaces and sleek cabinetry tie in with globe pendant lighting, soft, billowy curtains and a gas fireplace with painted-brick surrounds.
This area opens out through wide sliding doors to the elevated covered al fresco entertaining area above the backyard. It has a built-in barbecue, a rangehood and a drinks fridge.
Inside, you’ll find two further bedrooms, a main bathroom and a sitting area upstairs.
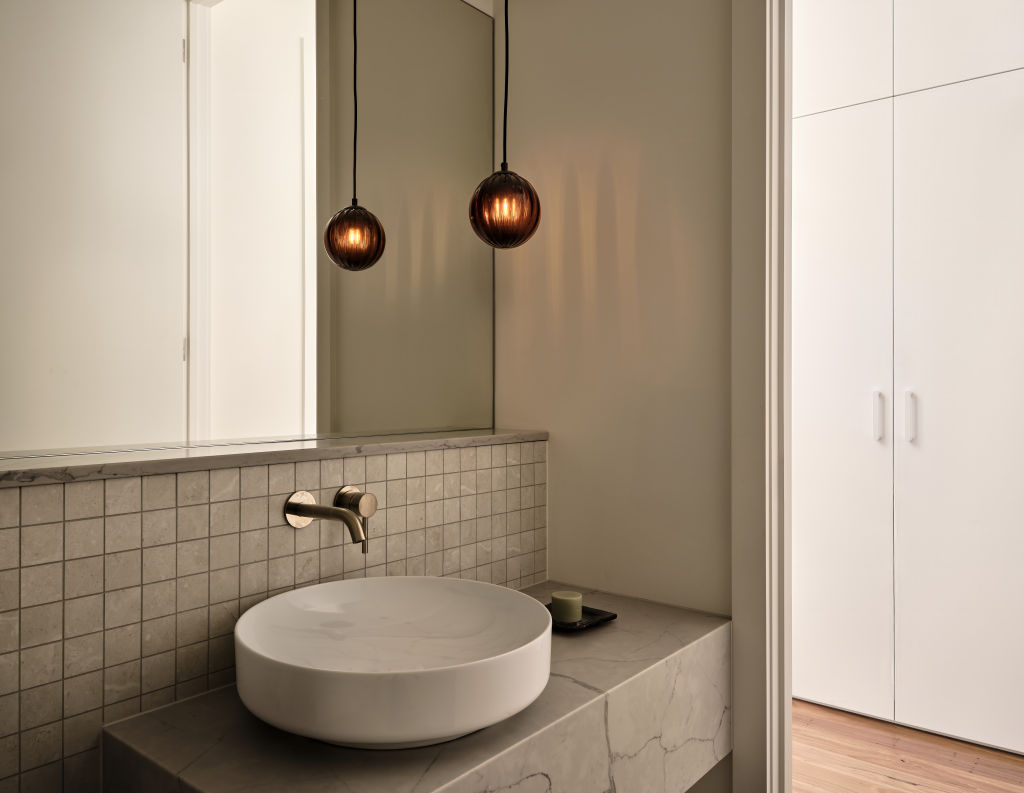
Koutsikamanis says the seven-car garage and basement space, including a theatre room, is the major selling point – an incredible offering rarely seen in Canberra properties.
“You can easily fit seven or possibly eight cars,” he says. “The basement space is versatile and could be converted to a gym or hobby room, while there’s an additional 30 square metres of storage.”
Other features include a 12.8-kilowatt solar-energy system, ducted heating and cooling, an alarm system and CCTV cameras, and Bluetooth speaker systems.
The property, which will go under the hammer on March 13, is expected to attract a range of prospective buyers to the lifestyle it promises, such as families and car enthusiasts.
“This contemporary residence showcases perfect proportions, bespoke finishes and seamless indoor-outdoor flow,” Koutsikamanis says. “In terms of design, construction and finishes, it is one of the finest homes to be offered to the market in Throsby to date.”
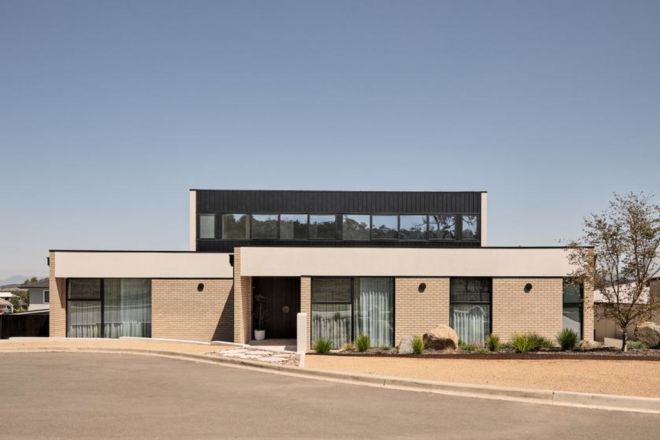
We recommend
We thought you might like
States
Capital Cities
Capital Cities - Rentals
Popular Areas
Allhomes
More
