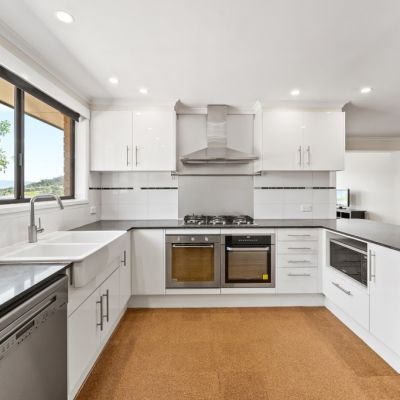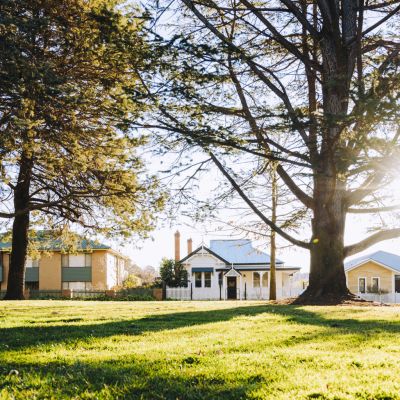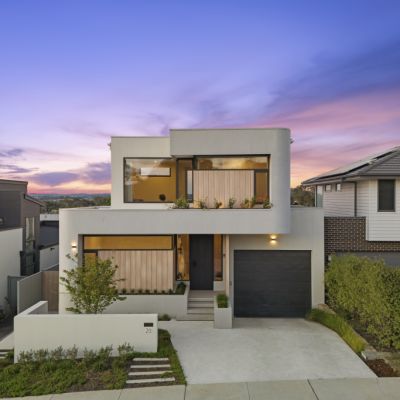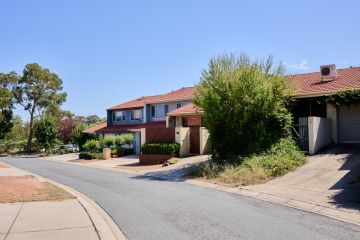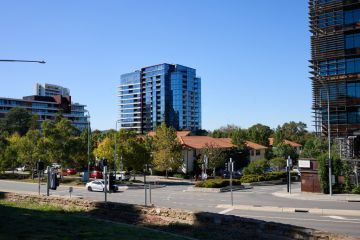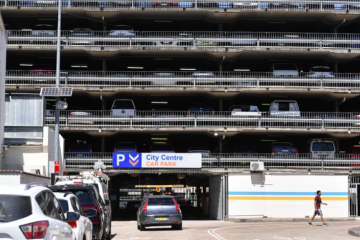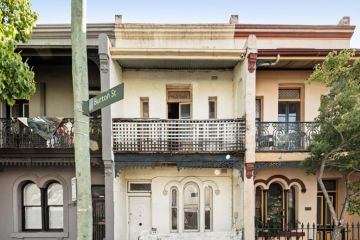Home of the Week: city-edge sanctuary in Braddon
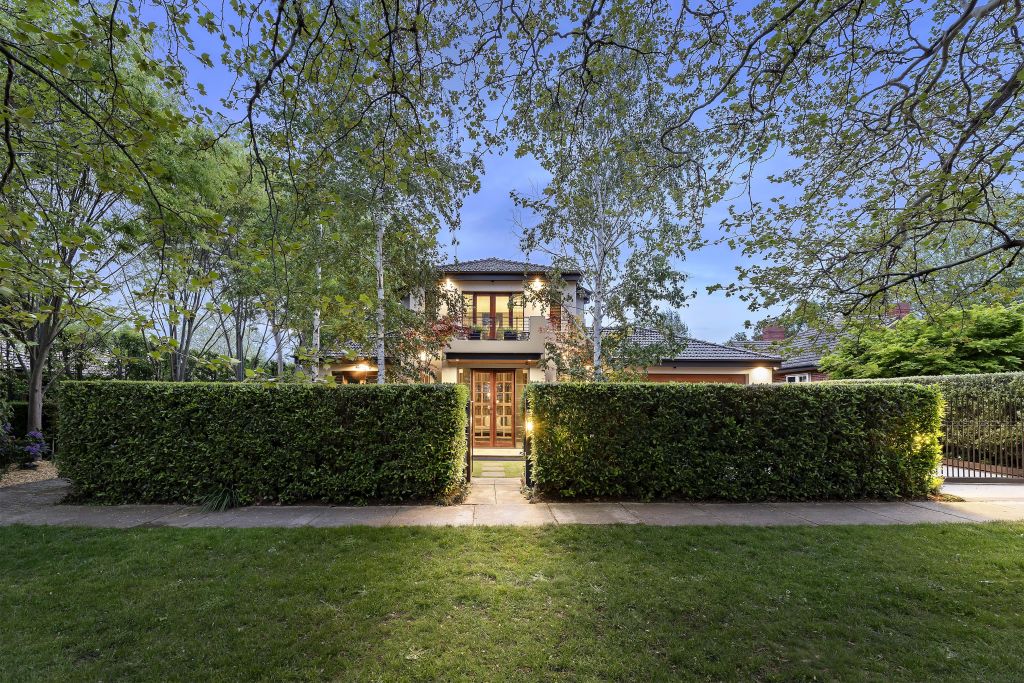
There are unassuming homes, and then there are homes that make you feel something from the outset.
Properties that give you a kind of jittery “butterflies” sensation because you may have just found The One.
13a Farrer Street in Braddon is one of those homes, thanks to its French-style front doors, perfectly pruned hedges, and surrounding mix of deciduous trees and Japanese maples.
Not only is it located in one of Canberra’s most desirable addresses, within walking distance to the best eateries this food-centric city has to offer, but its elegant, timeless appeal and incredible floor plan are simply jaw-dropping.
Described as a ‘city-edge sanctuary,’ the formal entry leads to a garden-view living space that can be an enormous dining room or a formal living room.
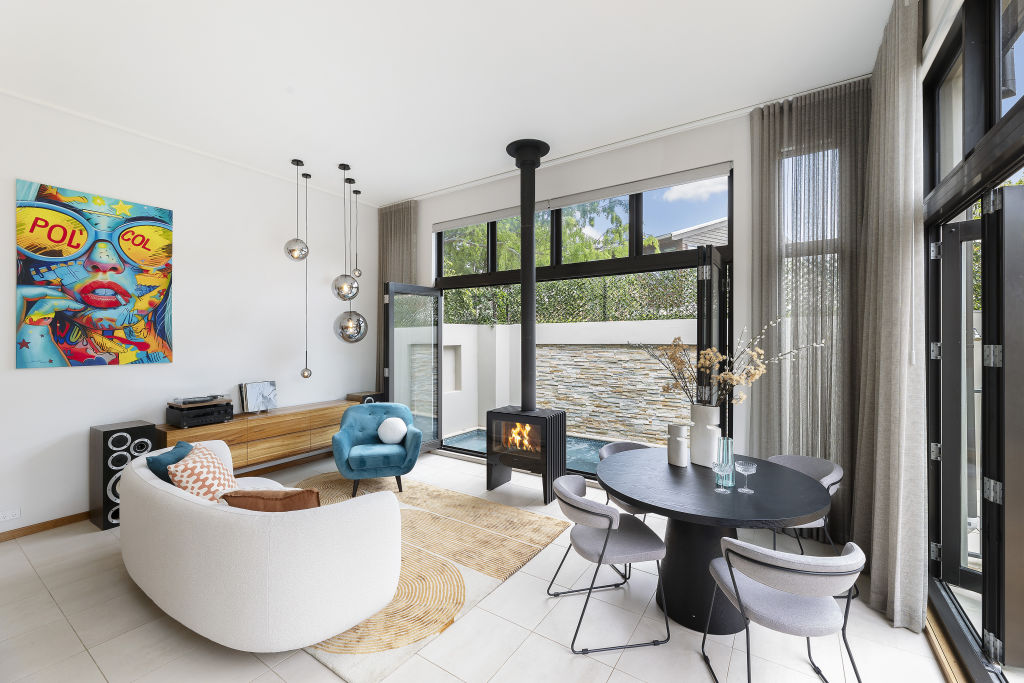
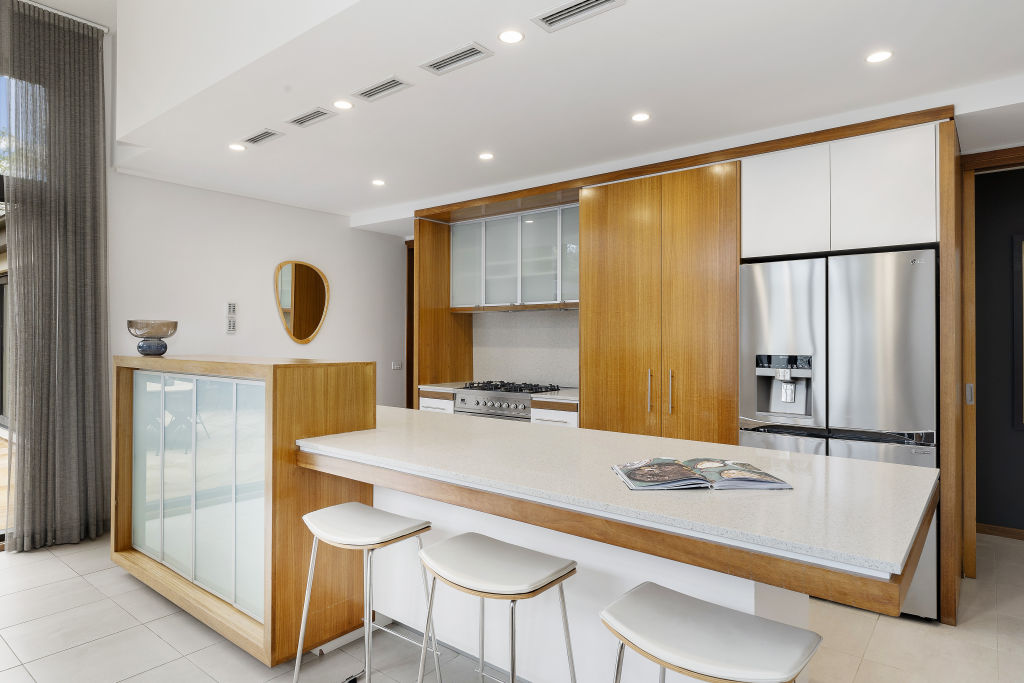
Beyond this is the social heart of the home, where a designer kitchen overlooks the family room, with a perfectly positioned European fireplace and outdoor lap pool commanding the outlook.
Bifold doors open to the expansive pool courtyard – a private oasis with plenty of winter sun.
It is partially covered and laid with stunning sandstone slabs, making it ideal for entertaining.
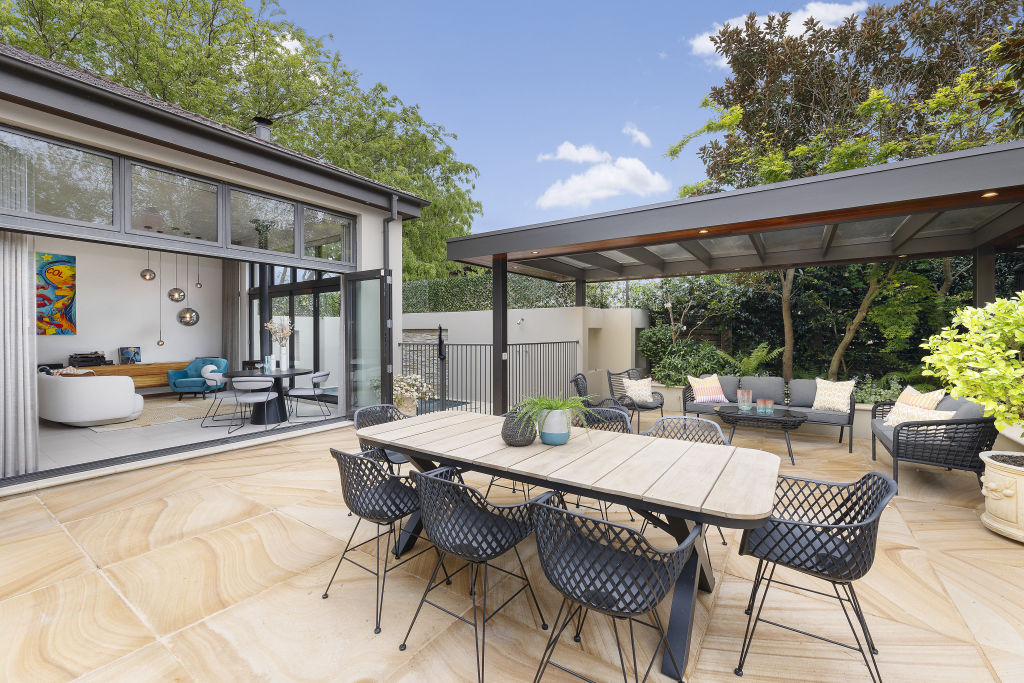
The basement level is set up as a movie theatre with an enormous screen, a custom-made lounge and an underwater view into the pool.
There’s also a huge, separate multipurpose room, a wine cellar and a third bathroom.
The home comes with a $2.65 million-plus price guide.
We thought you might like
States
Capital Cities
Capital Cities - Rentals
Popular Areas
Allhomes
More
