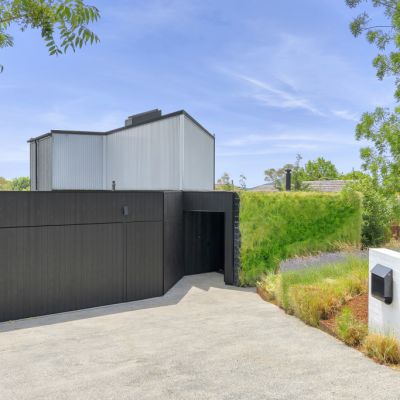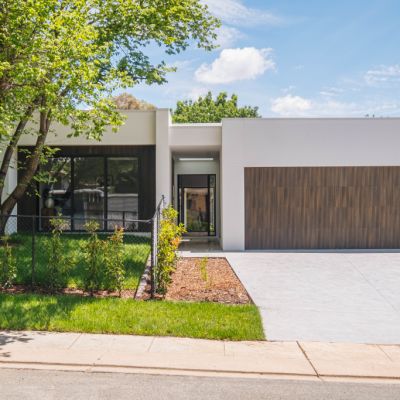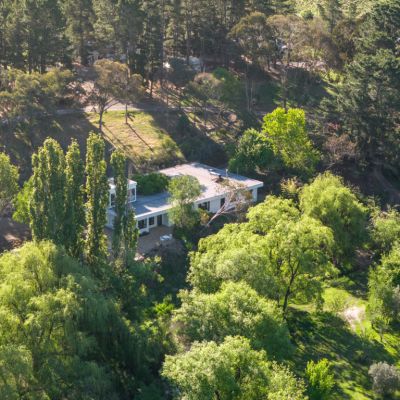Home of the Week: multigenerational living in style
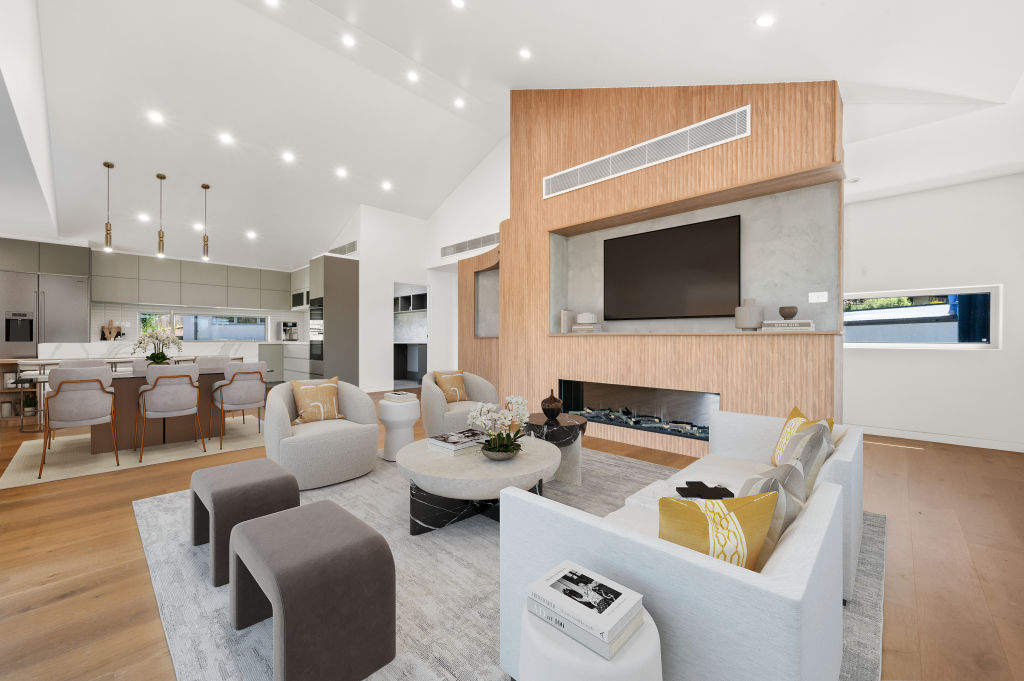
I love the way that older suburbs tend to facilitate renovations and knockdown-rebuilds that result in the most interesting floor plans – ones that work around features such as established trees or cascading blocks, ensuring the design is anything but cookie-cutter.
The home at 7 Ossa Place encapsulates this concept perfectly.
Situated on an elevated 831-square-metre block, it nestles into the sloping property with a flexible, exciting layout.
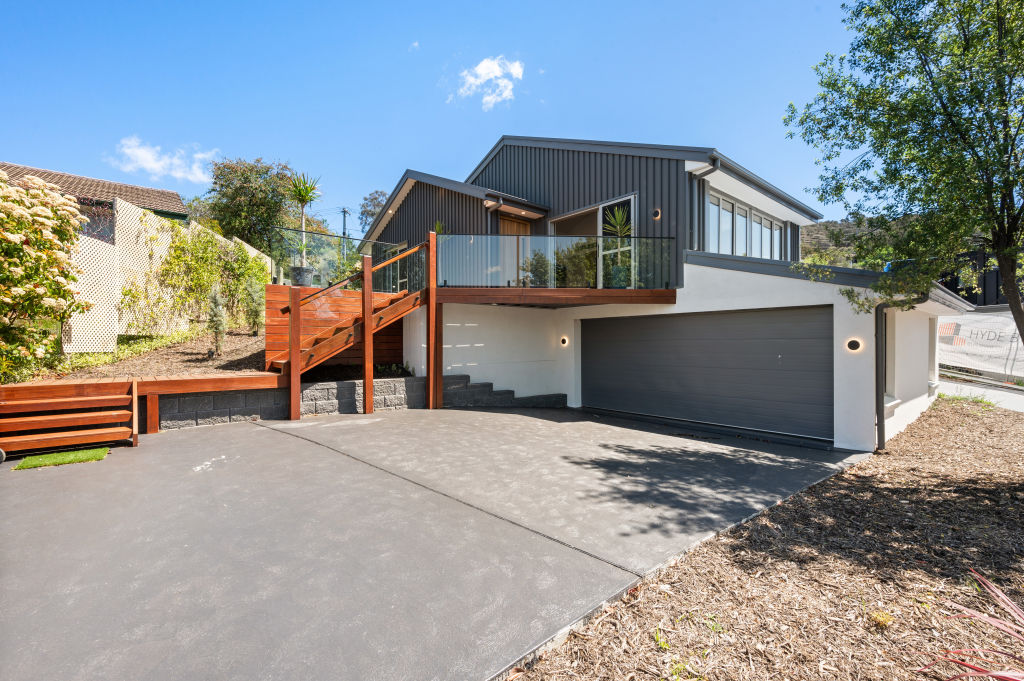
Most notable is its ability to cater for multigenerational living or extra rental incomes – both notions that are likely to become highly sought after in coming years.
This is thanks to the spacious self-contained granny flat at the back of the home.
It can be accessed from the outside or from the main house via a cleverly positioned study and includes a generous-sized living area, kitchen, bathroom, and bedroom with walk-in wardrobe and en suite.
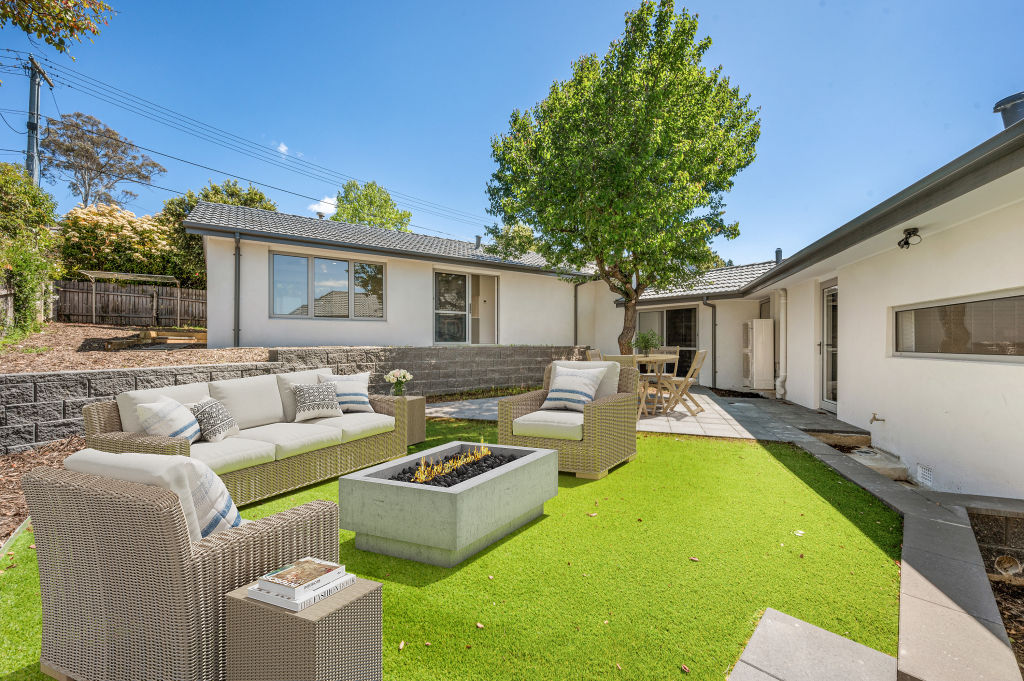
The rest of the house is even more impressive, in both design and style.
Enter through the custom-made timber front door and you’re introduced to an open-plan dining and living area with high raked ceilings and a custom engineered-timber floor from France.
A stunning curved feature wall conceals the lift accessing the garage.
An integrated electric fireplace offers a cosy ambience in winter, while the paved al fresco space out back is an ideal summer entertaining location.
On the other side you’ll find the deck and spa – the perfect parent’s retreat.
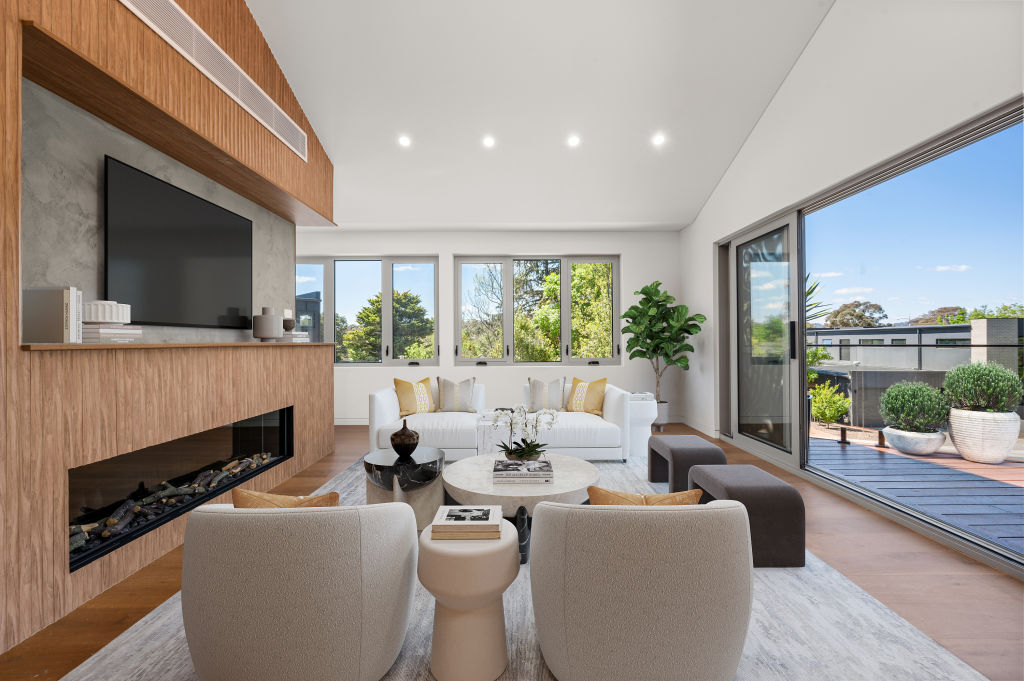
Selling agent Louise Harget of Belle Property Canberra, says: 7 Ossa Place has been renovated to a very high standard.
“Many of its features must be seen to be appreciated,” she says. “The location and layout are very appealing for multigenerational families.”
In the heart of Woden, Lyons offers an ideal family lifestyle less than 10 minutes from the city. There are a number of schools, the Canberra Hospital is up the road and Westfield Woden is within walking distance.
We recommend
We thought you might like
States
Capital Cities
Capital Cities - Rentals
Popular Areas
Allhomes
More
