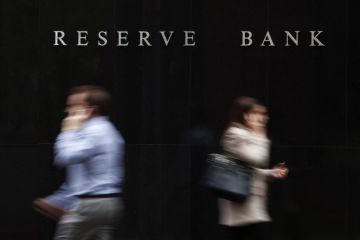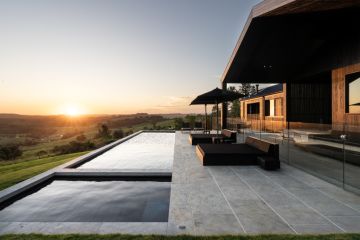House of the week: Big, bold and beautiful in Brighton
How do we love thee, Melbourne? Well, let us count the houses we’ve seen this year. The big, the bold, the beautiful. The classy, the quirky, the quietly confident. Here’s yet another of our favourites and our last for what’s been a stellar year in prestige property.
This house, a totter away from the Brighton briny, gains a singular character from tucking itself in behind 12A, which fronts Cole Street. Don’t feel like you’re hemmed in here, though – head down the long side drive to the large apron fronting the handsome timber-clad garage and gaze at the brilliant style of the facade.
Light bounces around the interiors here, largely thanks to the flowing nature of the floor plan, which is arranged around a gorgeous central glass light box that draws in views and illuminates the warm tones of the oak floors.
To the immediate left of the entry, a fabulous little curve takes you past a chic powder room and continues on to provide internal access to the garage before making its conclusion in a splendid guest’s wing. Here a wall of glass lets you contemplate the beauty of the sparkling pool near your window. A fine, spacious en suite completes an urbane section.
- Related: Where do famous Melburnians like to live?
- Related: The enduring appeal of a famous seafront suburb
- Related: Inside a renovated Alistair Knox mudbrick home
Wind back out to the entry hallway and on the right is the first of two effortlessly stylish sitting rooms that share a delineating wall edged in stacked stone and with a two-way fireplace. Both also offer views over the minimalist courtyard via that luminous light box and across to the blue of the pool.
Head further afield, and the dining room projects left to provide handy access to the outdoor entertaining area.
Bringing up the rear in sensational fashion is the two-room kitchen. Not only do you get storage and smooth surfaces galore, you get a range of ovens, cooktops and dishwashers, cool mirror splashbacks and the crowning glory overhead – a roof tracking skylight that runs the length of the two spaces. Masterful.
Upstairs it’s just as good with two excellent bedrooms offering water views – one of the pool and one a winning postcard of the bay.
The vast main suite offers a long study before the bedroom that overlooks the courtyard and pool below. A sublime dressing room with glass-topped, freestanding drawers and acres of storage comes next followed by the magnificent en suite at the rear.
12 Cole Street, Brighton

Photo: Marshall White
$5.9 million-$6.44 million
4 bedrooms, 4 bathrooms, 2 car spaces
Auction: 11.30am, December 16
Agent: Marshall White, Myles Howell 0413 100 700
We recommend
We thought you might like
States
Capital Cities
Capital Cities - Rentals
Popular Areas
Allhomes
More







