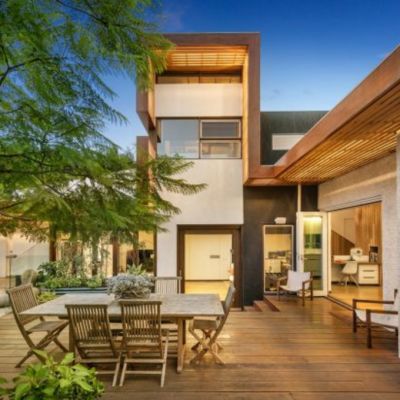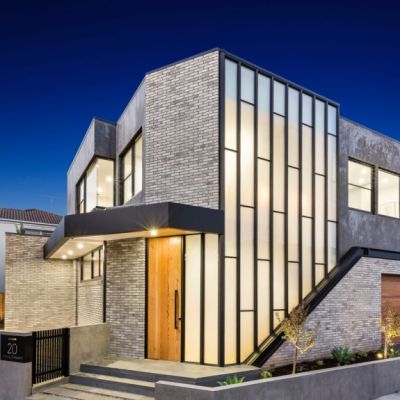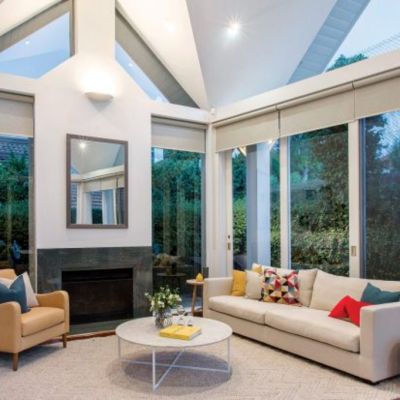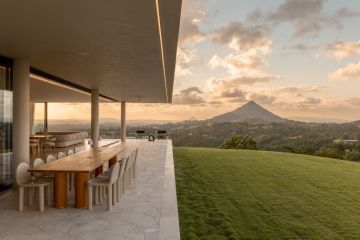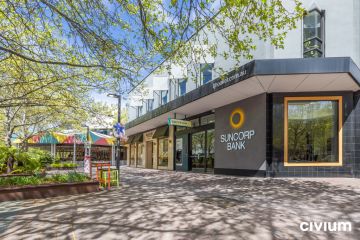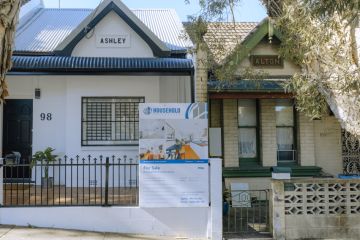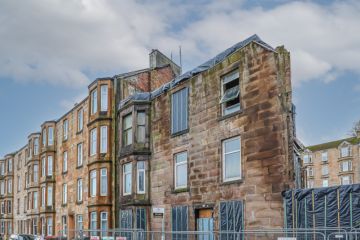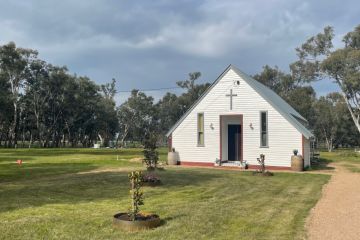House of the Week: Colourful Fitzroy home embedded in history
The house at 43 Gore Street, Fitzroy, sits forward of its neighbours, the front door so close to the footpath that its black cast-iron gate swings inwards in two halves.
It was front-and-centre when prominent surgeon and father-of-seven Thomas Embling had it built in the 1854 for his home and practice, and so it is today.
This Victorian beauty is wider, taller and more ornate than others in its residential block between eat streets and the tramway boulevard of Victoria Parade.
The c2011 makeover by Techne Architecture adds to its majesty and liveability, giving the design-savvy vendors a sumptuous, smart, highly personal and connected home.
Their favourite space is just behind the bauble-adorned parapet of its second floor, where a family-sized Apaiser egg bath sits on a podium under opening skylights within the main bedroom. You can soak here star-gazing at night or counting hot-air balloons drift past at dawn.
Full-height angled windows on the bedroom’s opposite side open it to a neighbourhood view also enjoyed from the en-suite and a tiny balcony accessed ever-so-cutely via the shower.
The first floor comprises two bedrooms and a bathroom in the front section, and a large terrace of recycled ironbark and bluestone in the extension, above the kitchen and living room. The terrace is utterly practical (outdoor-kitchen fit-out, wired for TV, dumb waiter from the kitchen), but it’s also an external gallery that frames views to St Patrick’s Cathedral spire, Exhibition Building dome and Boston ivy against next door’s brickwork. It has history embedded in over-sized wharf beams, and a personal story in anime-style Ghostpatrol street art on a side wall.
On the ground level, the living room and kitchen have the timelessness of polished concrete, Kimberly Brown granite, crisp white 2-pac joinery and stained messmate, but souping it up are a strikingly colourful pendant, a granite table on castors and a skylit adjunct that’s a perfect hobby or homework zone.
Stacker glass doors allow the rear garden to extend and cocoon the living area. The bamboo, agave and olive trees under a landmark eucalypt camouflage an over-sized garage that has access from Little Gore Street and is plumbed and wired for an upper-storey studio.
Returning to the front and to the past, oak-floored sitting and dining rooms offer warmth and sophistication in open fire places, dark-stained panelling, silk damask wallpaper and plantation shutters. Filtered natural light spills through glass doors from a courtyard which acts as both separator and connector to the new kitchen.
This small outdoor space brings everything together, with a bubbling water feature, a ginkgo tree and a random corten-steel sculpture painted lime green; like Fitzroy’s past, rusty and colourful.
43 Gore Street, Fitzroy
$4 million-$4.4 million
3 bedrooms, 2 bathrooms, 2 car spaces
Auction: 2.30pm, June 3
Agent: Kay & Burton, Darren Lewenberg 0412 555 556
Inspect: May 13, 3.45pm; May 17, noon; May 20, 2pm
We recommend
We thought you might like
States
Capital Cities
Capital Cities - Rentals
Popular Areas
Allhomes
More
