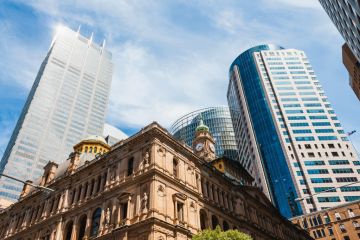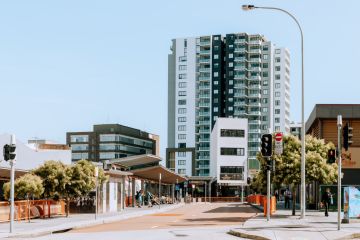House of the Week: Home resembling a geometric puzzle lists in Carlton North
Seriously, if you had your way, wouldn’t you live in Carlton North?
The majestic north-south streets sweep their palm-lined way up to the city skyline; the two-storey terraces are as classic as they come and the parks and proximity to the best of inner Melbourne makes this patch irresistible.
The period features of this superb home have been handsomely retained, while a brilliant renovation revs up the contemporary verve.
Off the entrance hall to the left is an attractive living room that could easily convert to an extra bedroom.
Head beyond and past the stair, under which is housed a powder room and laundry, and you’ll find a second living room with a striking timber display unit and glass-doored access to the outside.
Take a few steps up to the fabulous geometry of the kitchen-dining area – planes, angles, facets here create inspired delineation. The subtle grey and white tones of the cabinetry and black-framed casements provide an excellent contrast.
Out past the back deck, a weathered rust-toned metal gangplank winds its way amid a lush garden and finishes at another stone-paved sitting area.
Up the stairs you get the classic terrace split. Head west to a terrific bathroom with plenty of light and onto the rear bedroom with a neat separate study.
- Related: The top listings in Melbourne right now
- Related: Is this Melbourne’s best-designed suburb?
- Related: The Block: Tenants move into winning house
Just off the central section on this level is a further bedroom with fireplace and fine view over the rooftops of Carlton.
Take the stairs to the east and the wonderful main suite. A superb use of the landing space creates an en suite with opaque glass.
The main bedroom has access to the gorgeous lacework balcony, as well as a handy storage unit doubling as the bedhead.
Arch Staver of Nelson Alexander, who will take the property to auction on February 24, says design plays a key role in the home’s appeal.
“Talented architects have an innate ability to fuse innovative design with classic period elegance,” he says.
“This home is a triumphant example.”
See more of 485 Station Street here. Download the Domain app for more architectural gems on the Melbourne market.
We recommend
We thought you might like
States
Capital Cities
Capital Cities - Rentals
Popular Areas
Allhomes
More







