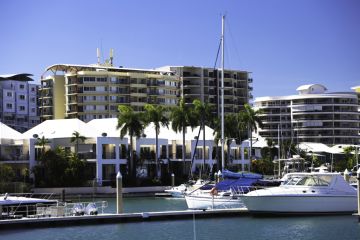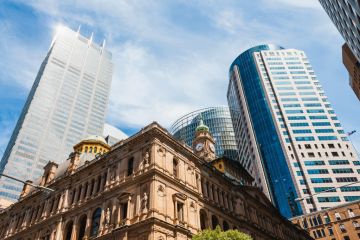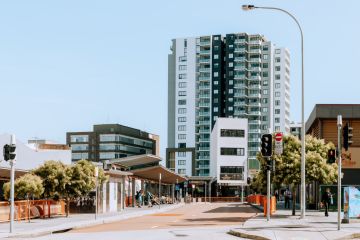House of the Week: Respecting the period and embracing the progressive in Coburg
There’s nothing quite like a home of this kind of scope and majesty. The stunning period brickwork, the generous dimensions, and the divine cast-iron balcony are deeply impressive, but it’s also the contemporary spark here that makes this significant home so good.
Beyond the high fence there’s a deep front garden with places to sit and gaze back at the gorgeous facade.
Up under that broad tessellated tile verandah, you find the leadlight-fanned entry that opens onto the bright hallway – limed floorboards providing a delicate sheen.
To the right is the fine family room, a truly wonderful space with two huge casements overlooking the verandah and garden, lofty ceilings and the sober beauty of the grey marble fireplace to add some grounding gravitas.
Flowing back behind here, the dining area features another fireplace and across the way, the stunning kitchen.
The muted blue cabinetry set against stone-topped floating benches and stainless steel preparation areas is a revelation.
Walls of glass open out onto a broad deck and the north-facing garden, but more on that later, first let’s head back to the hallway and beyond.
Just past the stairs on the left is a lovely bedroom with a fine side window overlooking garden and sky.
- Related: Luxury and light in a Fitzroy terrace
- Related: Coburg, a suburb where possibilities are endless
- Related: An Elsternwick Edwardian get a makeover
To the rear of the house on the right there’s the shimmering bathroom with pale blue tiling, brilliant standing vanities and dark brass fittings.
Across from here and again opening out onto that beautiful garden is a second formal dining and living area. The elegant length of the room, those beautiful limed floors and the two bright side windows make this a sublime spot.
Head out from here to the rangy back yard with a cool brick circle firepit, plenty of grassy space both here and flowing around to the side and a swimming pool tucked neatly into the corner.
Upstairs it just gets better. There are three bedrooms ranging over that classic mid hall split.
At the rear two excellent bedrooms are split by a central study and feature some natty paintwork – a dado-like strip of colour that emboldens and enlivens the whole space.
To the front is the spectacular main bedroom where the en suite is brilliantly tucked inside robes that wrap around it. Here the real majesty of this place finds its greatest expression – beautiful windows, acres of space and that supremely beautiful balcony. It is a beautifully modulated renovation, respecting the period and not afraid of the progressive.
23 The Grove, Coburg

Photo: Kay & Burton
$3 million-$3.3 million
4 bedrooms, 3 bathrooms, 5 car spaces
Expressions of Interest: Close 5pm, September 20
Agents: Kay & Burton, Damon Krongold, 0418 850 757; Jellis Craig, Rob Elsom, 0411 889 660
We recommend
States
Capital Cities
Capital Cities - Rentals
Popular Areas
Allhomes
More







