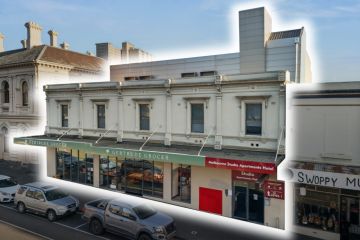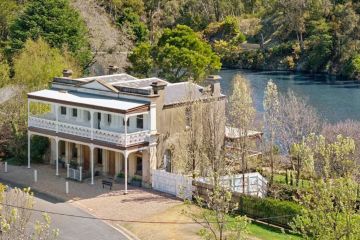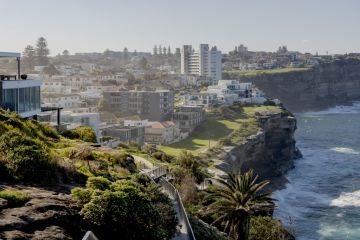House tour: Convertible courtyards have the seasons covered in Prahran
Inviting natural light into a rear extension is a challenge many renovators face.
Homeowner Peter Spyker was confronted with this task when purchasing a rundown weatherboard cottage in Melbourne’s Prahran, a project that called for significant restorations.
Despite the obvious work required to extend the home, it was love at first sight for Spyker who purchased the home via auction in 2011.
 The main living space connects to both courtyards.
The main living space connects to both courtyards.
“It was one of those houses that as soon as you walk in you go ‘that’s the one, I want that house;’ it just ticked all the boxes,” Spyker says.
Enlisting architects at Christopher Megowan Design to transform the home, the brief was to ensure the rear extension received ample light, while also allowing space for a sizeable backyard.
“I didn’t want to build on the whole block. I did want to have a fair bit of outdoor space for [my daughter] Sharni and I,” Spyker says – and to have a vegie patch as well.

The rear courtyard flows on to the backyard with a vegie patch
The extension replaces a former lean-to with a main living area and two courtyards that allow optimal light to flow into the space as needed.
“I think if we has pushed everything hard up this would have been a pretty dark space, so even though you give a little bit [by having a smaller indoor living area], you gain a lot of light and quality to your space,” Megowan says.
The convertible courtyard is designed to adapt to Melbourne’s variable climate via a retractable roof (an original prototype created by Megowan) that runs over 12 metres from north to south to strategically cover the home’s two courtyards.

The roof when covering the home’s central courtyard.
Operated by an arrangement of pulleys, rails and counterweights, the roof features timber battened screening over transparent roofing and exposed galvanised steel framing.
In the winter the roof remains across the rear courtyard, while in summer it is moved to cover the opposite central courtyard, providing shelter from the warm sun.
Also included in the renovations were a kitchen, living area, dining area and bathroom.

The roof when positioned to cover the home’s rear courtyard.
“The exterior of the Colorbond was more a financial decision to try and keep costs down but I think it looks fantastic,” Spyker says.
With a rich use of timber and a square shaped exterior, Spyker plans to draw on the underlying Japanese aesthetic of the home in future renovations, which will most likely see the brown bamboo floors replaced with black timber.
The design was awarded two accolades at the 2015 Building Designers Association Awards, winning the residential design category for “alterations and additions up to $200,000” and “most Innovative small works project”.
We recommend
We thought you might like
States
Capital Cities
Capital Cities - Rentals
Popular Areas
Allhomes
More







