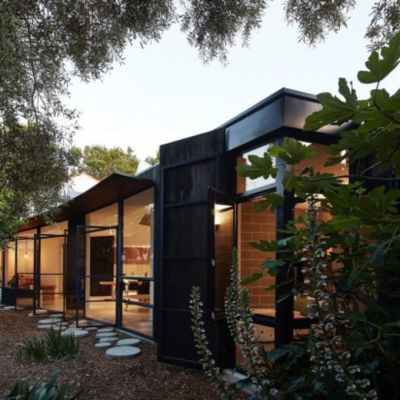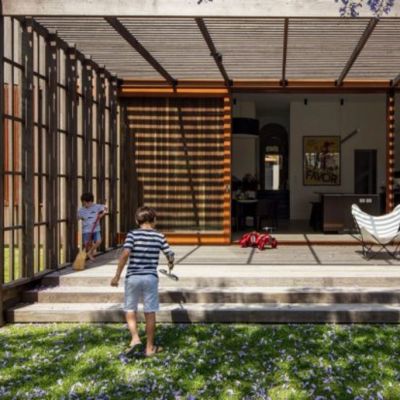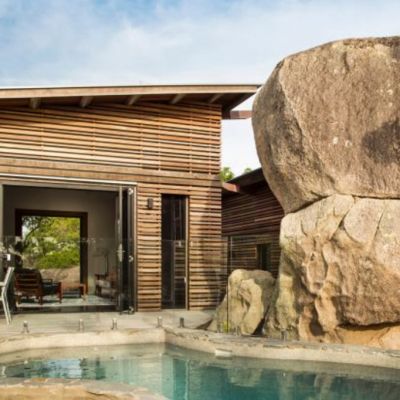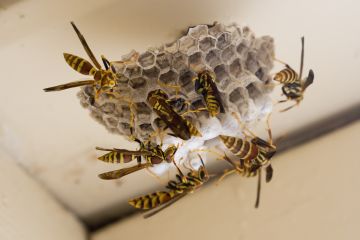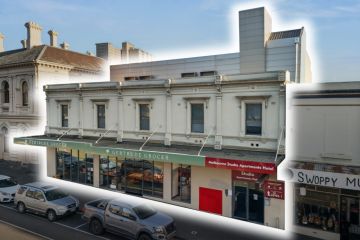How a jacaranda tree inspired an epic home renovation by Panovscott Architects
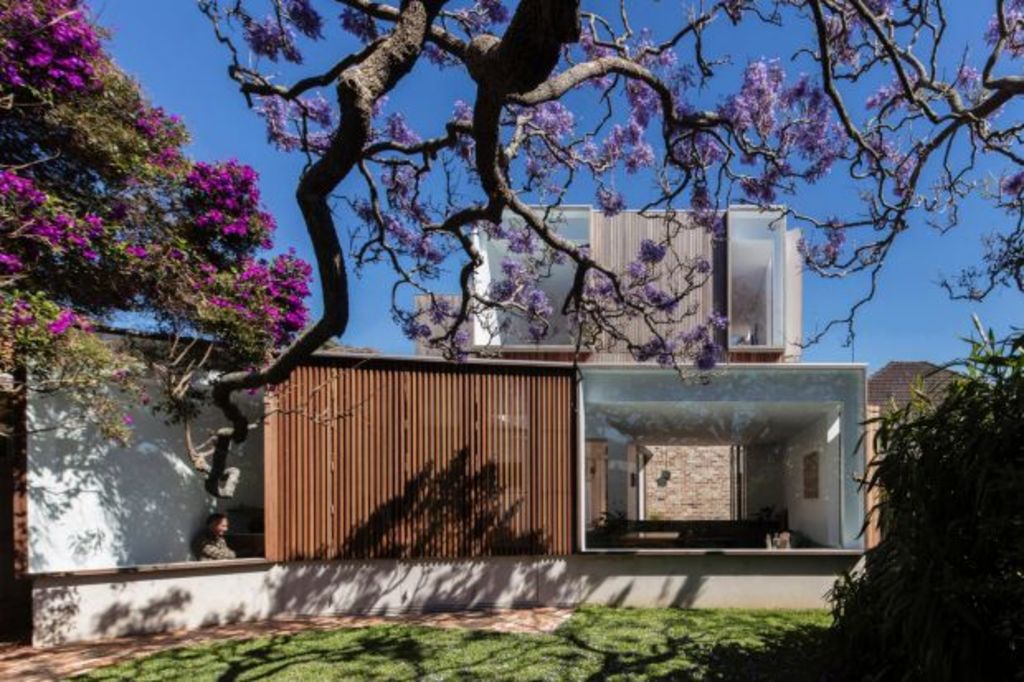
Before there was a sweet freestanding circa-1910 brick cottage on a sizeable block in the inner west, there was a plant nursery where grew a young, exotic tree, a Jacaranda mimosifolia.
After a rear, two-level addition with a kitchen, dining and sitting area and a whole room upstairs study was added by Panovscott Architects, the tree was still in situ. But with 100-plus years of extra growth it now had some boughs reaching across time and space for 12 metres.
Anita Panov and Andrew Scott acknowledge the tree as “structure” and poetically describe it as “an astoundingly sculptural diaphanous room”.
In the fascinating new structure that at one end curves towards the tree and fulfils the request to connect house to garden, Andrew Scott says “our intent was not to compete with this astoundingly magnificent tree. Instead, we treated it as the best room in the house”.
Set 600 millimetres down from the Baltic pine-floored hallway of the four-room cottage that starts the long through-view to the garden, the new building sits on a concrete slab with a surrounding concrete datum that not only rises like a tide-line to meet the old floor level, but by extension, becomes a lot of the internal form (stairs, seats and a deep, square bathtub in an alcove) of “a generous, expansive new space”, that Anita Panov says “has the character almost of being outside“.
“The exposed, off-form concrete with the imperfections of the day it was poured is quite robust,” she says. “You can see how the structure was made”.
Distinct in its materiality and squared-up shape; so white and clear in the forms that rise above the grey concrete inside, and so warm in the wood-battened facades of the upper floor and the screens and pivoting shutter-doors on the ground floor, does this building have a suggestion of Japanese architecture? Or is it the halo effect of the aptly named “tree of heaven”?
If so, says Scott, “a Japanese connection wasn’t deliberate”.
What was deliberate “was sitting this structure between the relaxed, anything-goes decorum of being outside under the tree, and the straighter, more formal notion of the cottage,” Panov says. “Our building is between the two.”
As unobstructed and “wonderfully serene” as the interiors are in looking to the tree through a wide rear window portal and shutters, and up to blue sky via the opening of the double height space with the high window shared with the mezzanine study, the light is the mutable, ephemeral, extraordinary other aspect of the building.
Says Scott, “the quality of the light is a very big part of how the spaces feel”.

Photo: Brett Boardman Photography

Photo: Brett Boardman Photography

Photo: Brett Boardman
We recommend
States
Capital Cities
Capital Cities - Rentals
Popular Areas
Allhomes
More
