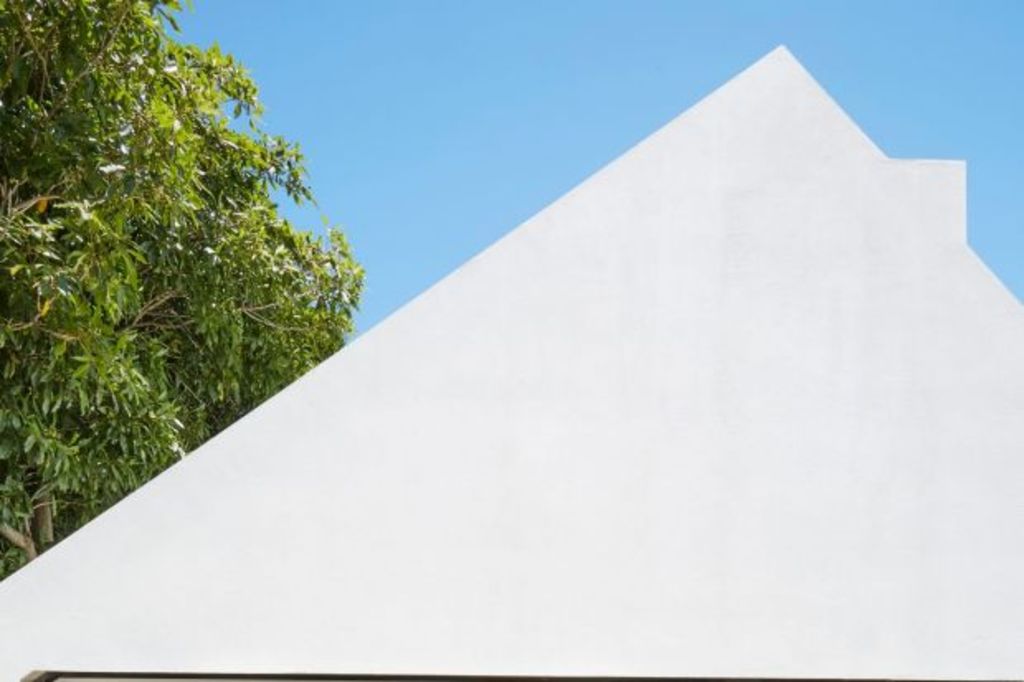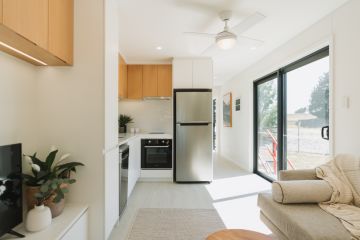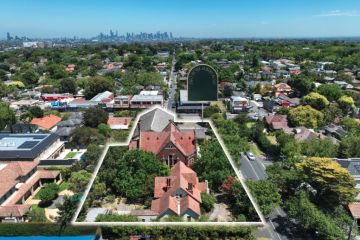How a Melbourne laneway became the masterstroke of this Fitzroy North renovation

Inner Melbourne is laced with laneways. Where their surfaces haven’t been laid with concrete or bitumen, many are cobbled with solid bluestone pavers or “setts”, some quarried as long ago as 1840.
The hand-chiselled stones retain the rare quality the heritage folk describe as “the tough urban fabric” of Melbourne’s most enduring and characteristic building material.
Now that these right-of-ways aren’t being used by night-carters, it’s rather strange that it is only so recently that councils and householders have begun to recognise their great potential as communally-shared lineal open space with, as architect Andrew Maynard points out, amazing scope to become safe places for children to play.
The principal of Austin Maynard Architects has recently “borrowed” the full width of a Fitzroy North lane to implicitly extend a new addition to an old terrace on a 5.5 metre wide block.
By running the lopsided addition right to the back boundary, and allowing a broad opening to the little street – in either glazed or fully opened mode, the whole “feels like one huge space. It feels much more spacious”.
Connected to the old house via a thin vestibule with storage (including laundry) on one side and seven metres of glass sliding doors that open to the checkerboard surface of the grass and paver courtyard, the extension transits a gallery kitchen, “kept to one side to free up space”, before bellying out to curve past a dining setting and then to resolve as a small sitting area that visually adopts the lane.
Via an open tread white stair, that Maynard says “is really a ladder”, the room also rises to a narrow mezzanine gantry with a light-allowing perforated steel floor and desk for two people to work beneath the attic-slanted roof. The long boxed window is there to seize northerly light for an extension with a southerly orientation.
The shape of the building, which goes down as low as fence height on that southern boundary, and the white-on-white scheme, is all about light gain. “We needed to bounce light around as much as possible”.
All of that is apparent at a glance. But Andrew Maynard is one practitioner who always has a few interesting stunts up his sleeve and who “especially on small sites, doesn’t want it to be too easy to walk in and think, ‘I’ve got it all in one look'”.
The hidden extras include a small bathroom in the splaying section beyond the kitchen that opens up as a cabin decked out in eye-popping yellow tiling and paint. “As primary as possible,” he says. “We wanted it to be a surprise”.
Another, only visible from the back lane, he calls “a micro-garage … the tiniest garage you’ve ever seen”. It houses the owner’s motorbike. “It’s a scaled-down man cave”.
A more delightfully startling novelty – especially within a residential compound – is not hidden. In fact, the double-level mural, painted by muralist Seb Humphreys, explodes up the back brick wall of the old terrace “like the wall is on fire. It’s a really kinetic work,” Maynard says. “It looks like it’s trying to escape the building.”
Humphreys was invited by the owner to beautify a brick wall left scarred after the demolition of former lean-tos. “She said go for it. And he did.”
Passers-by in the lane catch a framed glimpse of this piece. And the passing traffic is only ever on foot, says Maynard, which is why he “is so amazed that people don’t make more use of [laneways]. If we use them for more activities, they become safer – especially as places where children might play”.
We recommend
We thought you might like
States
Capital Cities
Capital Cities - Rentals
Popular Areas
Allhomes
More







