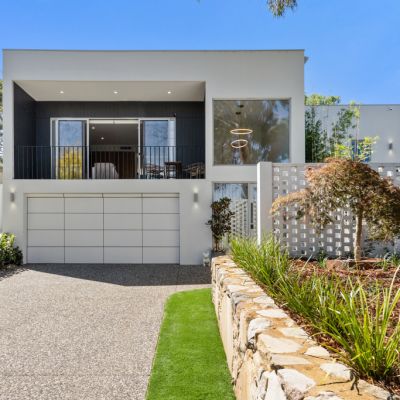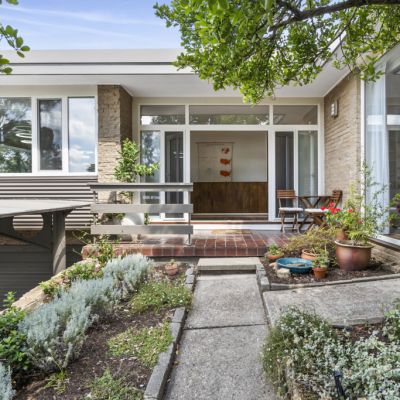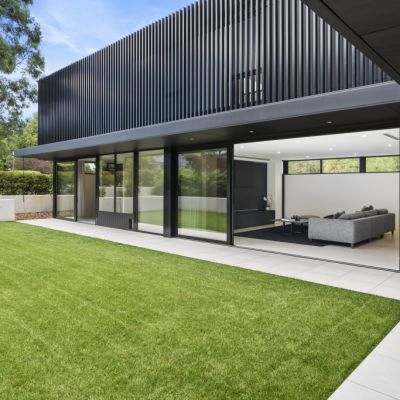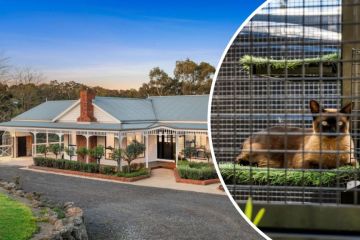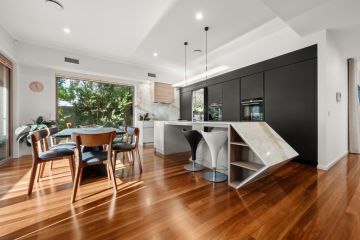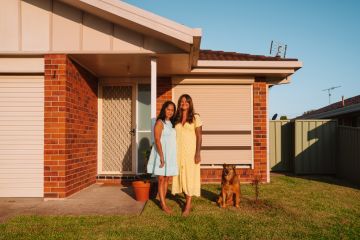How a sustainable home can enhance comfort and slash bills
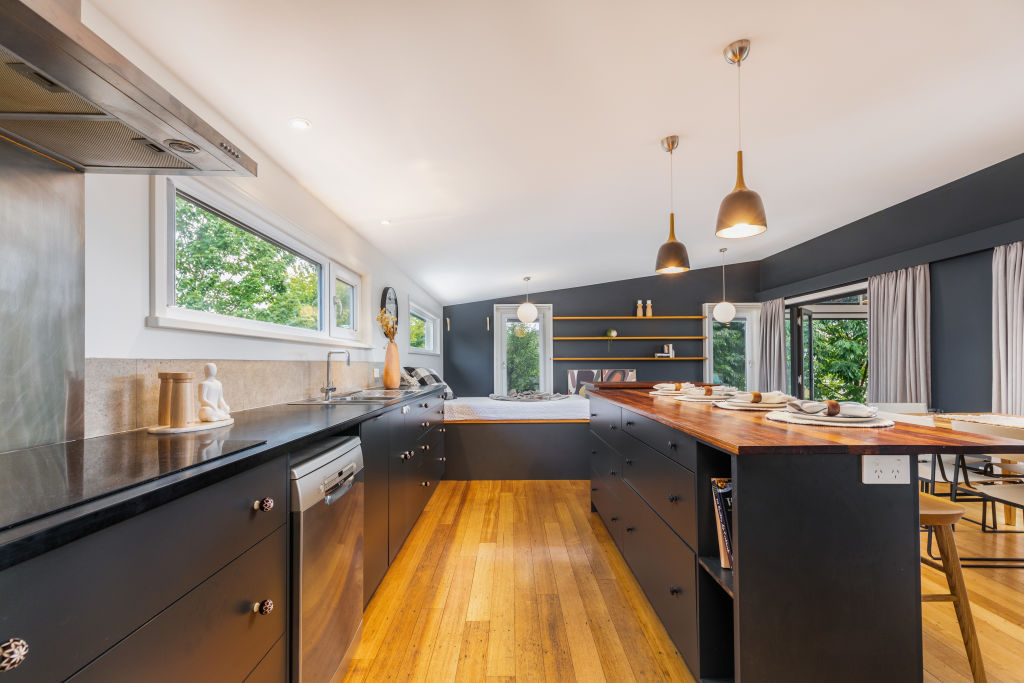
Buyers are increasingly attracted to homes that deliver year-round comfort while offering significant savings in running costs.
That puts the focus on buildings with high energy ratings or, better yet, those built in alignment with sustainability principles.
Josh Wilson of Luton Properties, who lists this week’s Coombs feature property, says buyers have become more aware of the benefits of sustainable home builds.
“The rising cost environment is definitely playing a role in leading people toward homes that reduce energy consumption,” he says. “And I think they are appreciating those built to sustainability principles are simply more comfortable year-round.”
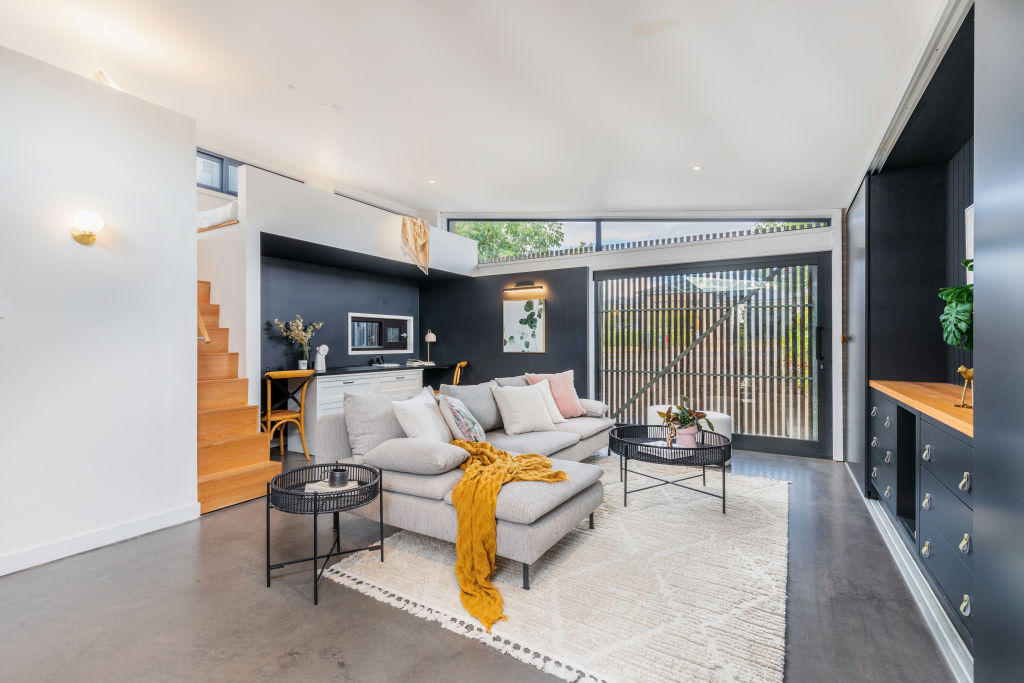
Wilson says the Brownbill Street home has definitely followed the blueprint.
“It’s got the right orientation, insulation where you need it, and the best performance double glazing,” he says. “That all contributes to a high level of home comfort while the massive solar panel coverage slashes the energy bills.”
Architect Shannon Battisson from The Mill says there are many considerations in the design of a sustainable home.
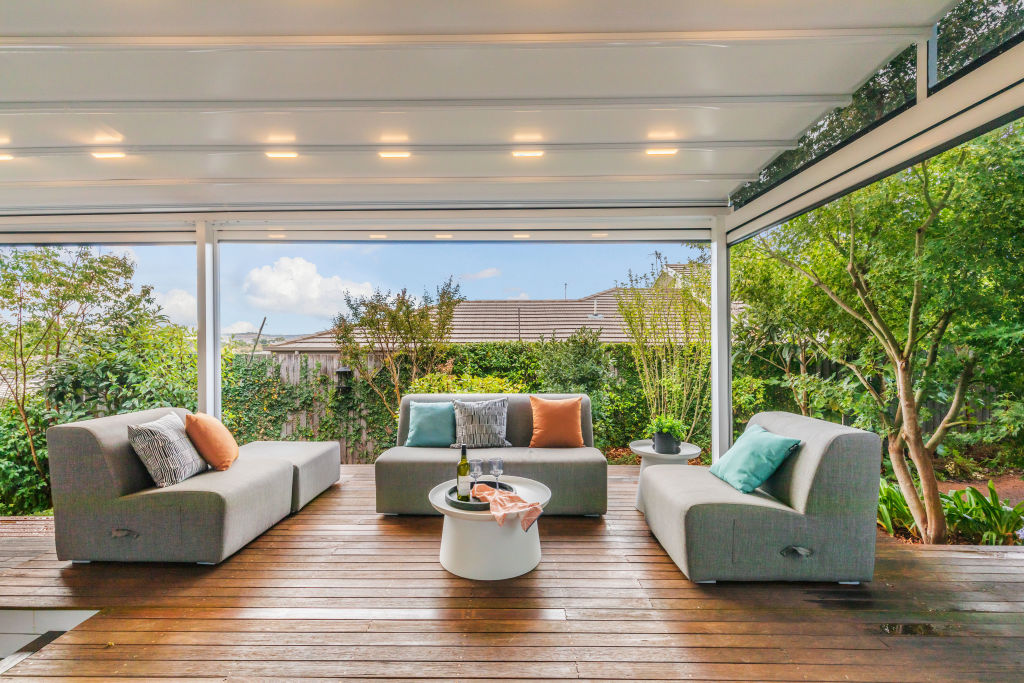
“It’s important to get the balance right between the home footprint and optimal performance and comfort,” she says. “Costs increase in alignment with the total area under roof simply because you need more of everything – more pad, more insulation or more glazing.”
Battisson says that can require a mind shift from “wanting a home with everything to one with just enough”.
“Design is the key – understanding how people want to live and in creating a sustainable home that delivers on that,” she says.
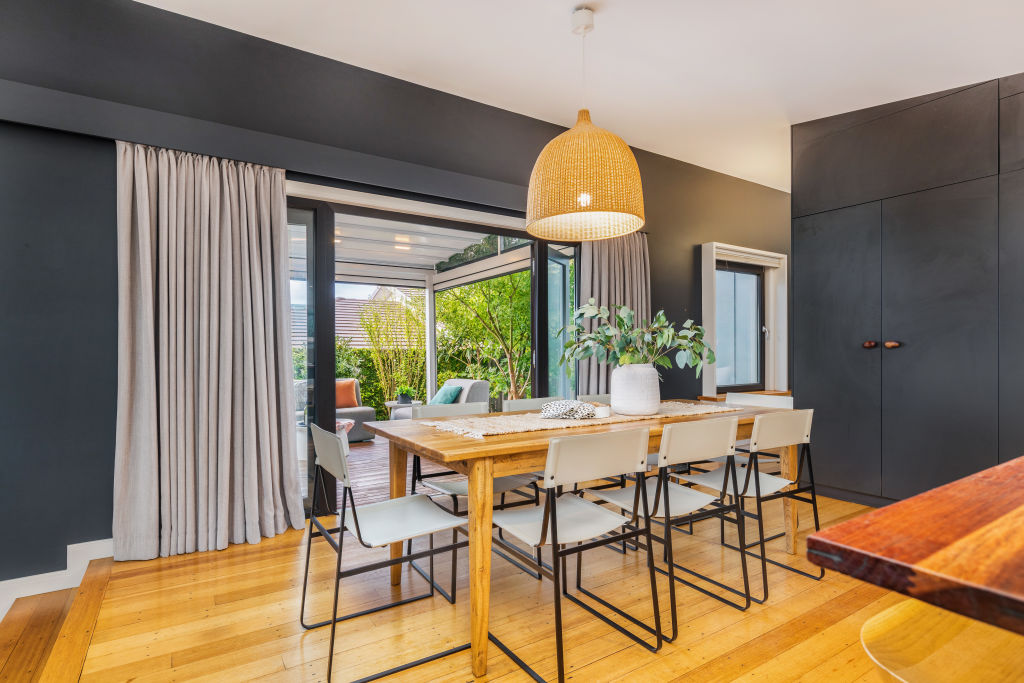
Reducing the footprint
Philosophy
Sustainable home design delivers so much more than a building that simply has a high energy-efficiency rating (EER). It’s a holistic philosophy that focuses on “comfort, health and affordability”.
Design
Good design begins with a site that allows building orientation that welcomes in the northern light. Sustainable home features include pad insulation, thermal mass in walls, roof insulation, high-performance glass and draught-proofing.
Footprint
Size matters in sustainable building – the bigger the home, the more challenges it presents. A well-designed sustainable home can provide a similar sense of spaciousness, often within half the footprint.
Feature property
This two-storey home in Coombs with views over the Molonglo Valley is packed with sustainable infrastructure, and that’s no exaggeration.
It gets off to the perfect start with a north-facing aspect, an advantage reinforced by sandwiching the contemporary home between an insulated pad and a roof with 13.3kW of solar panels. They are supported by a 10kW inverter and a smart meter.
You can add a heat pump-driven hot water system and 4000 litres of underground water storage for garden irrigation.
But wait – as they say in the ads – there’s more. The residence is sealed by UPVC double-glazed, Low-E argon-filled, tilt-and-turn windows, while natural cross ventilation helps drive out the summer heat.
The internal floorplan offers two bedrooms toward the front of the home and then flows into the kitchen-dining-living hub. The kitchen resonates in a subdued palette, contrasted by warm timber benchtops.
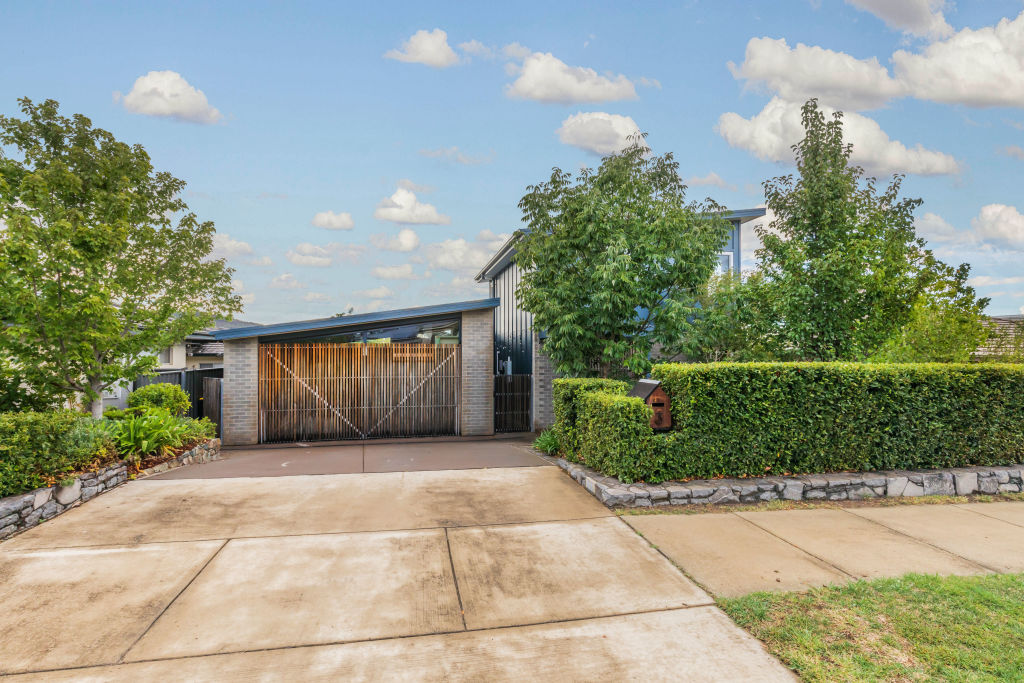
The living area enjoys an open fire and custom joinery. Upstairs is the main bedroom with an en suite and a generous walk-in wardrobe.
An expansive covered outdoor area offers year-round entertaining comfort, highlighted by a pergola with a retractable roof and electric blinds.
The garage has been converted into a studio space for an extra living option, plus a primary school and playground are nearby.
Also for sale in Coombs
42/1 Gifford Street
3a Cornelius Street
11b Cornelius Street
We recommend
States
Capital Cities
Capital Cities - Rentals
Popular Areas
Allhomes
More
