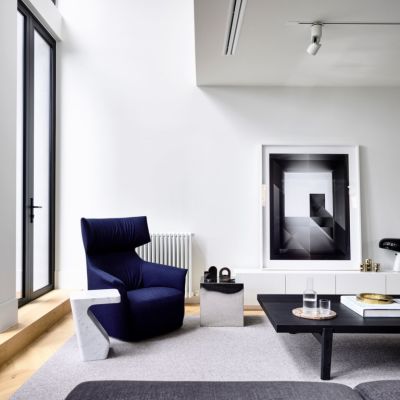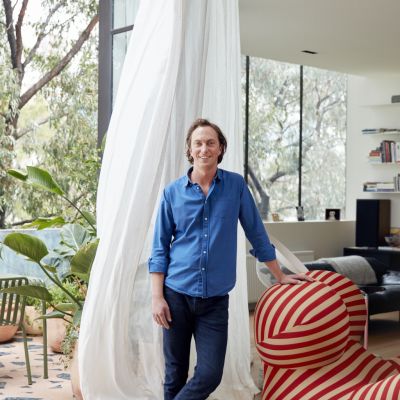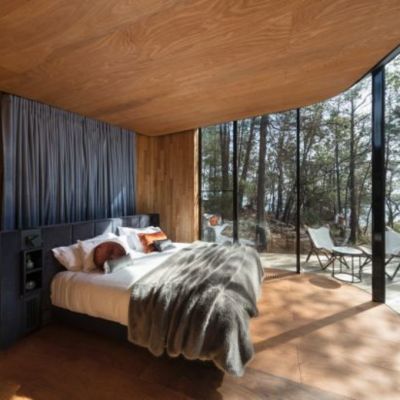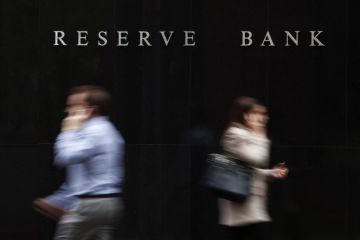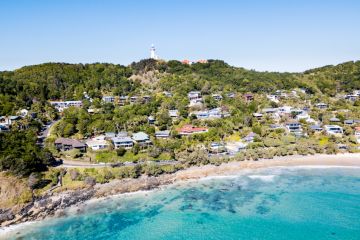Natural attraction: How architect Clare Cousins immersed a stunning '70s home in nature
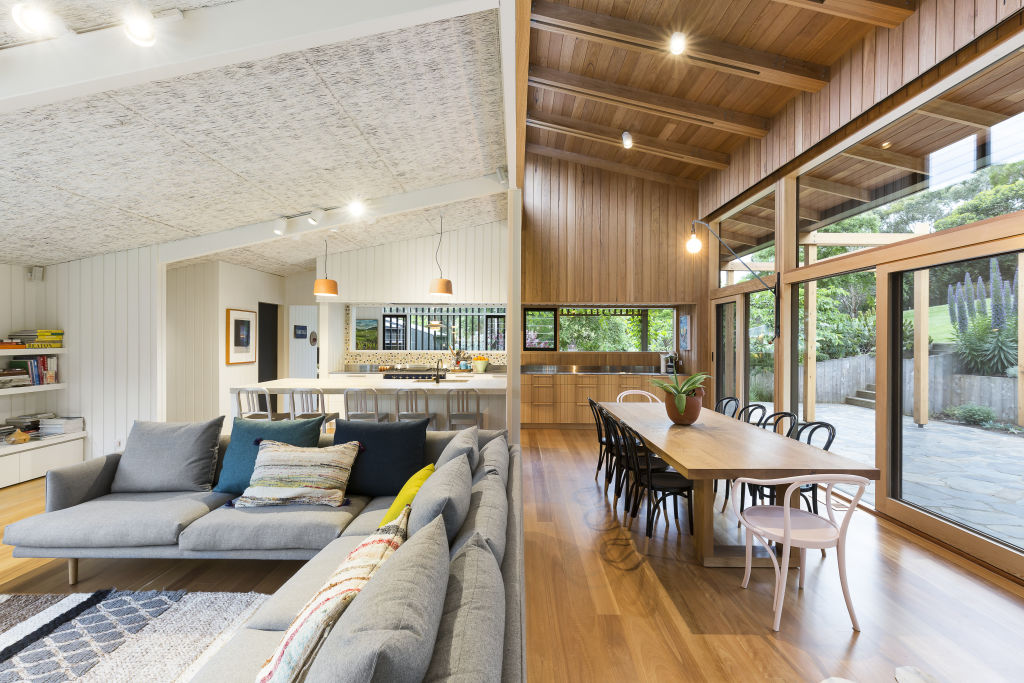
When we think 1970s, we sometimes think of an era much vaunted for peace, harmony and getting in touch with nature. Such thoughts aren’t out of place with the architect-designed family residence, High Noon, which was built in the mid-1970s.
Approached by gravel road and an avenue of towering pines, this charcoal-coloured timber house is nestled into a slope on four hectares of beautifully landscaped rural acreage at Flinders, which lies 84 kilometres south of Melbourne on Victoria’s Mornington Peninsula.
Distant water views of Bass Strait serve as a constant reminder that the coast is only a handful of kilometres away.
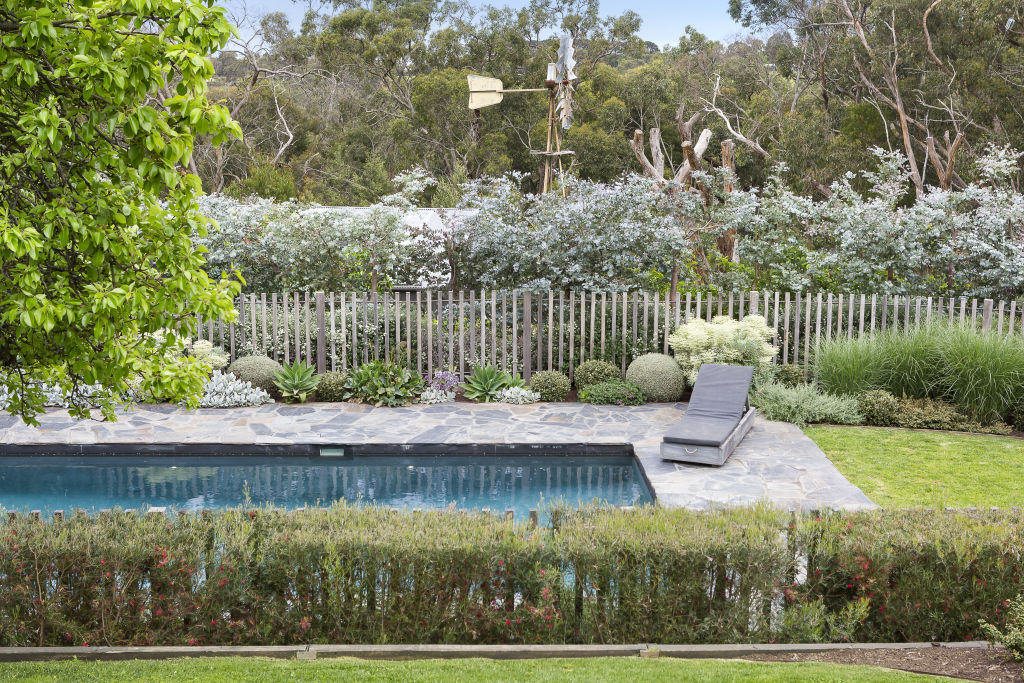
So when the owners – a family of five – wanted to update and expand the house to accommodate their growing brood, they were keen to embrace the house’s original award-winning design with a renovation that was both thoughtful and compatible. As did talented architect Clare Cousins, who was already familiar with the area (her uncle, celebrity garden designer Rick Eckersley, owned a neighbouring property, which he recently sold).
“I was attracted to the ’70s nature of the house,” says Cousins, who heads her own eponymous agency in North Melbourne.
In looking to preserve the house’s period character, Cousins added only “what was required”, modestly enlarging the building’s main living-dining quarters to the north.

She also retained existing features, such as the shiplap cedar lining boards, straw ceiling and snorkel-styled skylights, which were particular to a ’70s style. Moreover, Cousins used blackbutt for the extension walls and floors to continue the expression of natural timber. “It provides such a lovely feeling and texture,” she says.
While respecting the original design, though, Cousins avoided making it seem like a cliched retro-’70s makeover. In fact, the house has been refreshed throughout – notably in areas such as the kitchen and bathrooms – so that the interiors feel modern, yet sympathetic.
The main living area has been whitewashed, too, helping to demarcate the old section from the new. “Some people may think the house has been recently constructed,” she says.
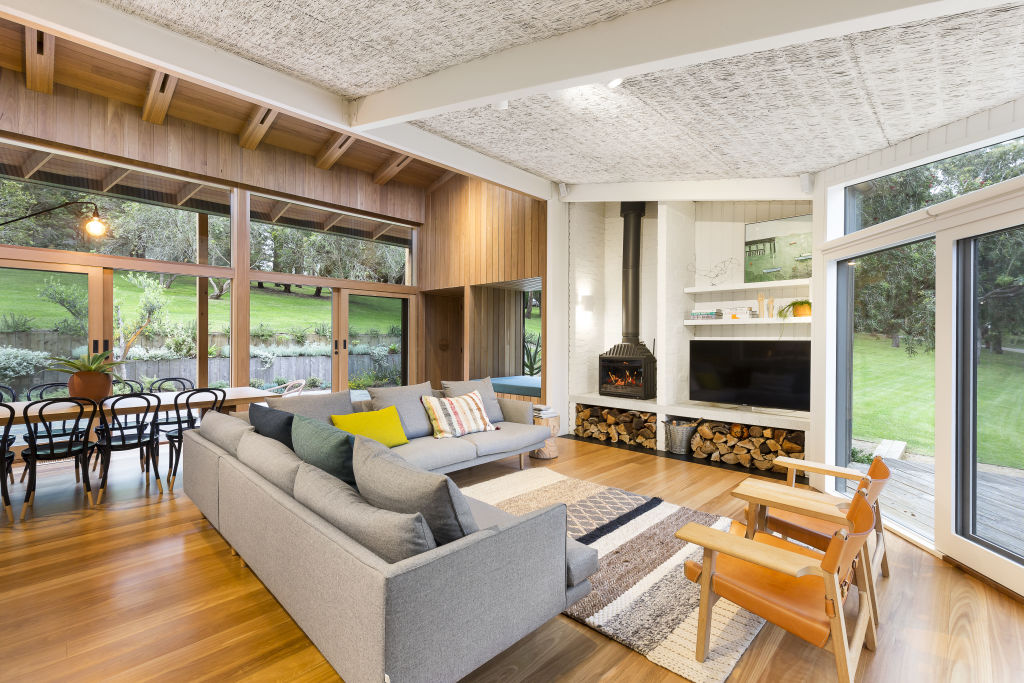
To a degree, both original design and upgrade speak of much the same modernism design principles. “A lot of the qualities the house possesses are the same qualities we try to bring to new works we do,” Cousins says.
This also extends to contemporary concepts like sustainability and energy efficiency. The house was designed by architect John Baird as a low-energy house, for which it won a citation from the Australian Institute of Architects.
His passive design incorporated harvesting rainwater, natural central heating and angulated roofline. Cousins has continued this line of passive design, inverting the roof pitch on the northern extension, for example, thereby incorporating clerestory windows to let in indirect light from the south.
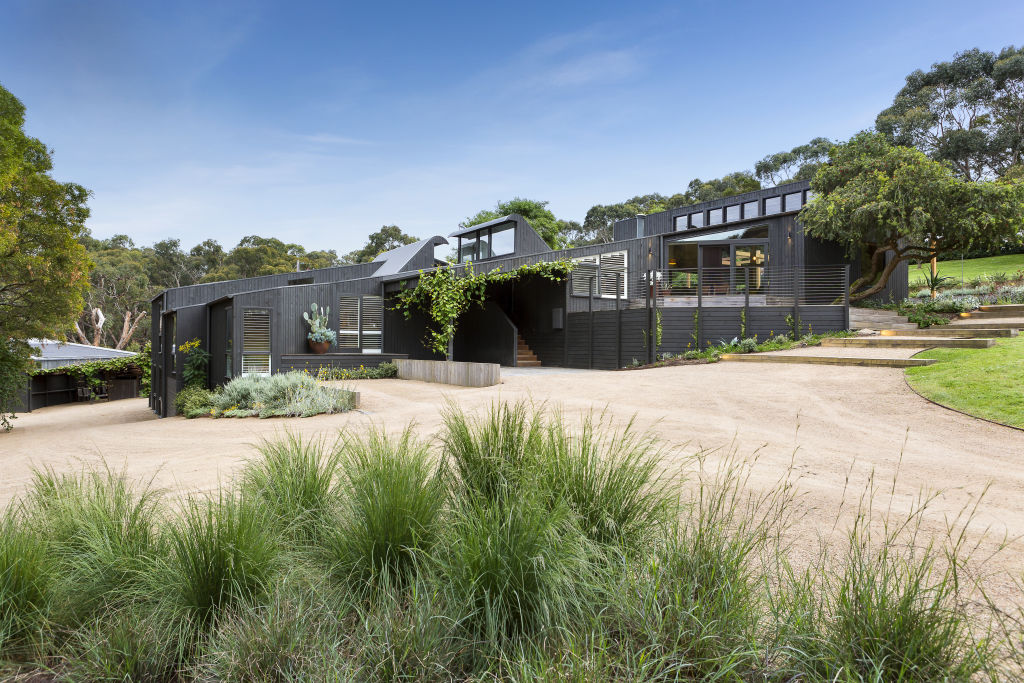
Consideration also has been given to connecting the house’s interiors to the outdoors. From inside, views are afforded of the grounds, which the owners have had landscaped and include Fiona Brockhoff-designed terraced gardens, pool, tennis court, vegetable garden and greenhouse, a manege, stables and sheds.
“There’s this layered experience looking out … which pulls the landscape back so elements like the pool and vegetable garden become destinations,” says Cousins.
The property is being sold through Holly Longmuir, of RT Edgar, with a price guide of $7.25 million to $7.975 million.
We recommend
We thought you might like
States
Capital Cities
Capital Cities - Rentals
Popular Areas
Allhomes
More
