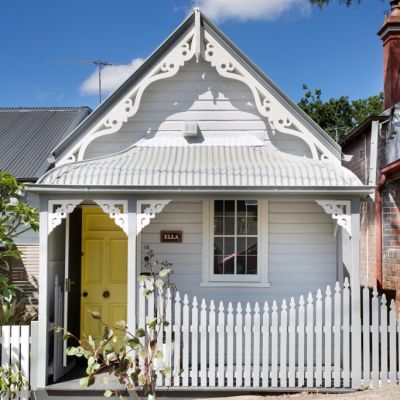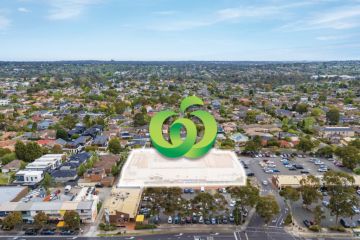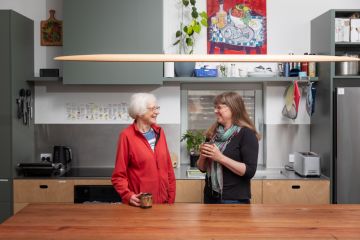How architects, builders and developers are catering for multigenerational living
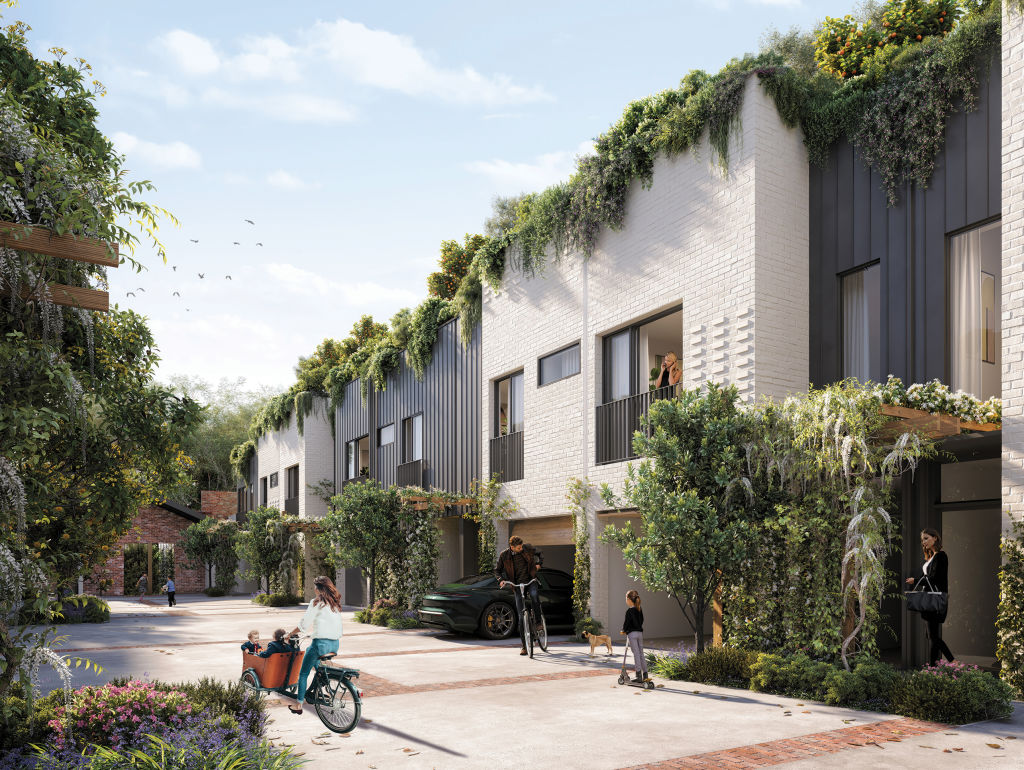
When Charlie Jarvis and his wife Jayde had their son Huxley, they decided that living with his parents could be the best move possible.
It meant they’d be able to save money on renting a home elsewhere, and the grandparents would love their turn at babysitting.
“We all love it, it’s awesome,” says Charlie, 23, who manages the Luddenham Raceway in NSW. “We get on really well, and we’re saving $700 a week on rent or mortgage repayments that I can invest in my business instead, while my parents love seeing Huxley so much.
“The housing market is so crazy, it’s nearly impossible. So we’re very lucky we’ve been able to do this.”
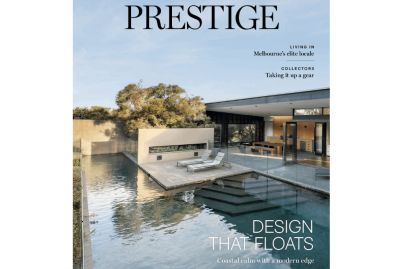

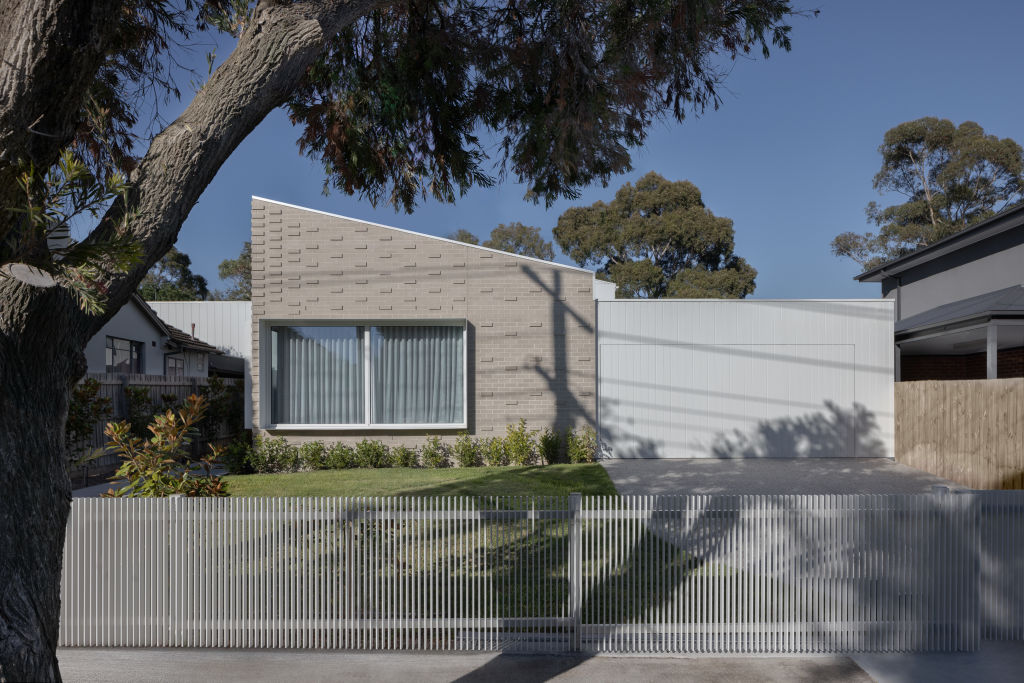
Charlie and Jayde, 27, together with their 11-month-old son and Charlie’s parents Kevin, 59, and Lisa, 58, are just one of a growing number of families today who are eschewing the traditional nuclear family model for multigenerational living.
Today, just over one in five households live with their children and parents for financial reasons, for family support and childcare, for helping older people age in place and, sometimes, just for the sheer pleasure of being close together.
It means architects are more often being called upon to design homes that would cater for a number of different generations, while developers and volume home-builders are creating more models to suit them, and housing companies are coming up with innovative solutions to satisfy the demand.
Charlie, for instance, bought a relocatable granny flat to put alongside his parents’ home on their farm in Penrith in Sydney’s west.
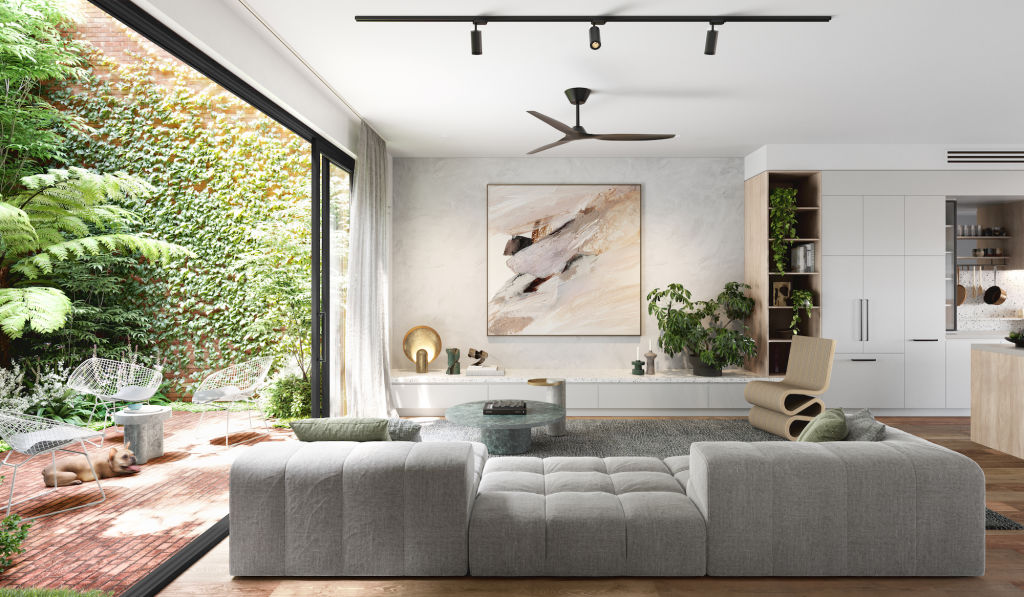
“Some people decide to build an extension onto their house for more room for extra family members, but that’s expensive and entails permits, approvals, regulations and red tape,” says VanHomes chief executive Vito Russo.
“That’s why it can make sense to go with a granny flat in the form of a fully relocatable expanding home. We’re being inundated with enquiries.”
Similarly, projects offering homes that cater for multigenerational living are proving extremely popular.
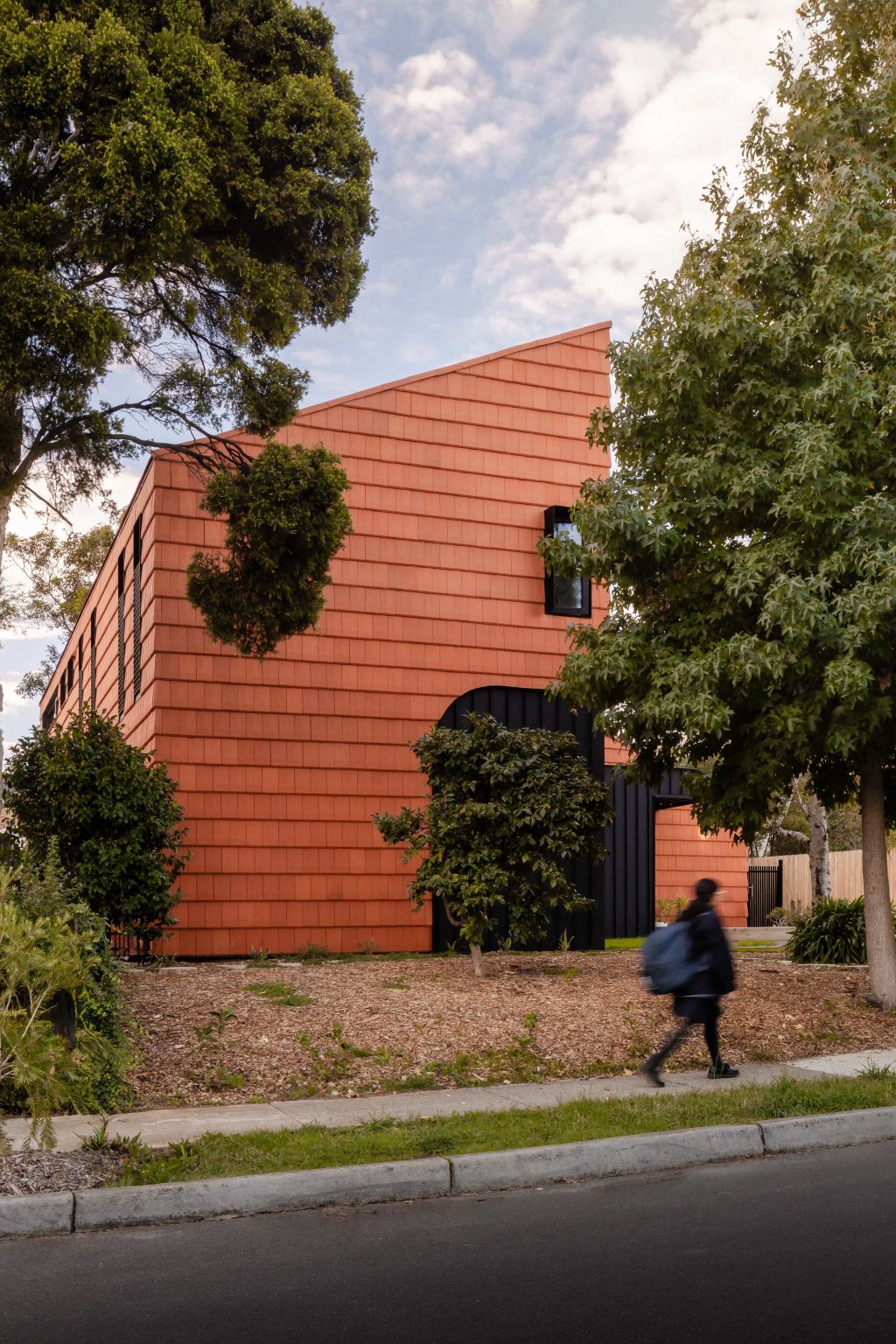
One of them is Melbourne developer Beulah’s Brunswick Established, where over half of the 23 two-storey townhouses sold on launch day.
With prices from $1.44 million for a two-bedroom home, $1.79 million for three and $2.45 million for four, and completion due in the first quarter of 2026, it’s caught the eye of many multigeneration-ers.
Among those downsizing there are retired financial markets trader Brendan and his investment banker wife Anna, both in their mid-50s, together with their student sons, Declan 24, and Maxfield, 21. They’ve asked for their surnames not to be used.
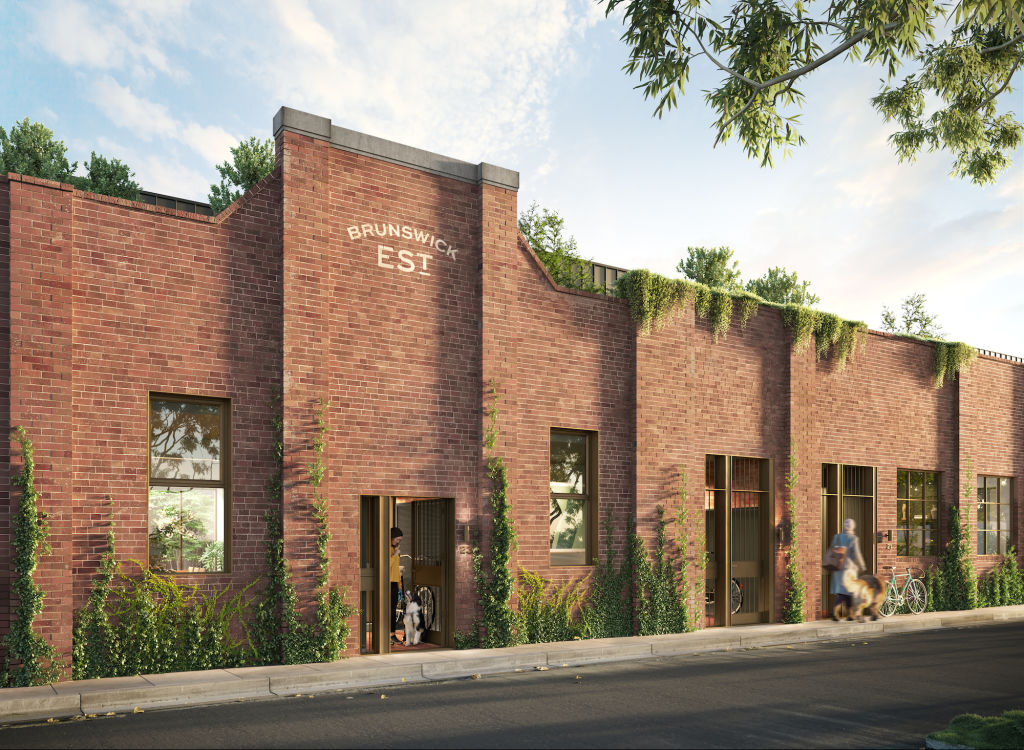
“We’d prefer our sons don’t enter the very difficult and expensive rental market but, rather, stay living with us until they have established careers and can afford to purchase their own homes,” Brendan says.
“We also greatly enjoy the company of our sons and enjoy many meals and several pastimes with them, so it’s fun to have them around.
“The downsides do exist, though — our grocery bills are incredibly high, and young adult boys aren’t always the best at keeping their bedrooms and bathroom as clean and as hygienic as we’d prefer.”
Beulah executive director Adelene Teh says they “want people to purchase a home that will be their ‘forever home’ and serve them at whatever stage of life”.
“They can grow into the house, and the house can grow with them, without the need for renovations,” she says.
“The rooms are flexible, so they can be bedrooms or home offices or a gym or theatre, or even a sculpture studio.
“For privacy, one home has its living areas separated by a courtyard. It’s all about future-proofing.”
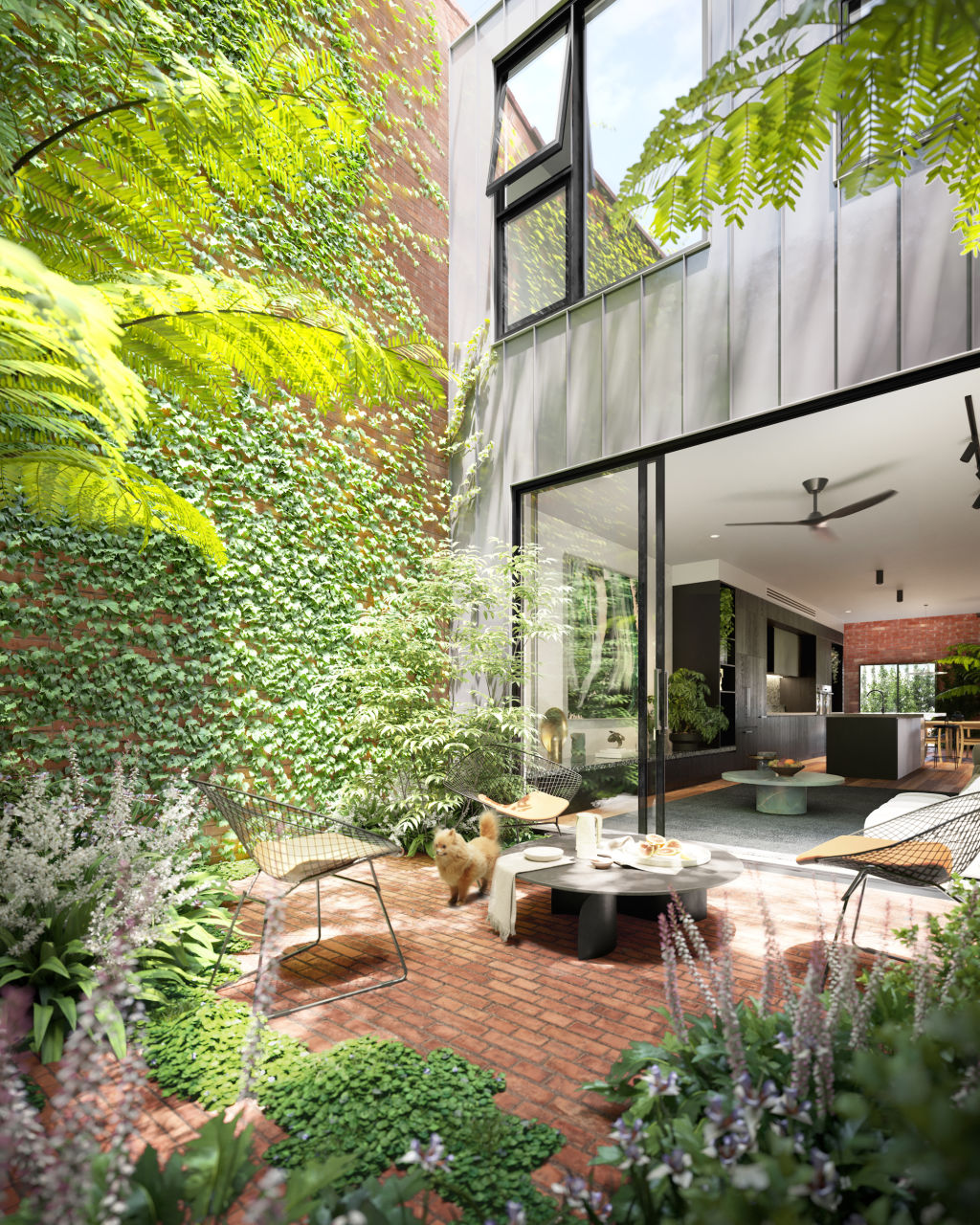
Architects are also being called upon, more and more, to design homes that will work well for different demographics.
R Architecture director Gaurav Rajadhyax says he currently has a number of projects in design and construction in Melbourne.
“I think COVID showed many people they wanted to be closer to each other, and there’s also the rising cost of living that has triggered the trend too,” he says.
“At one end, we have young people staying at home longer so they can save up to buy property, and at the other end, we have grandparents living with their families in preference to aged care.
“So the designs are about giving people their own spaces but then having communal spaces where they can interact together.”
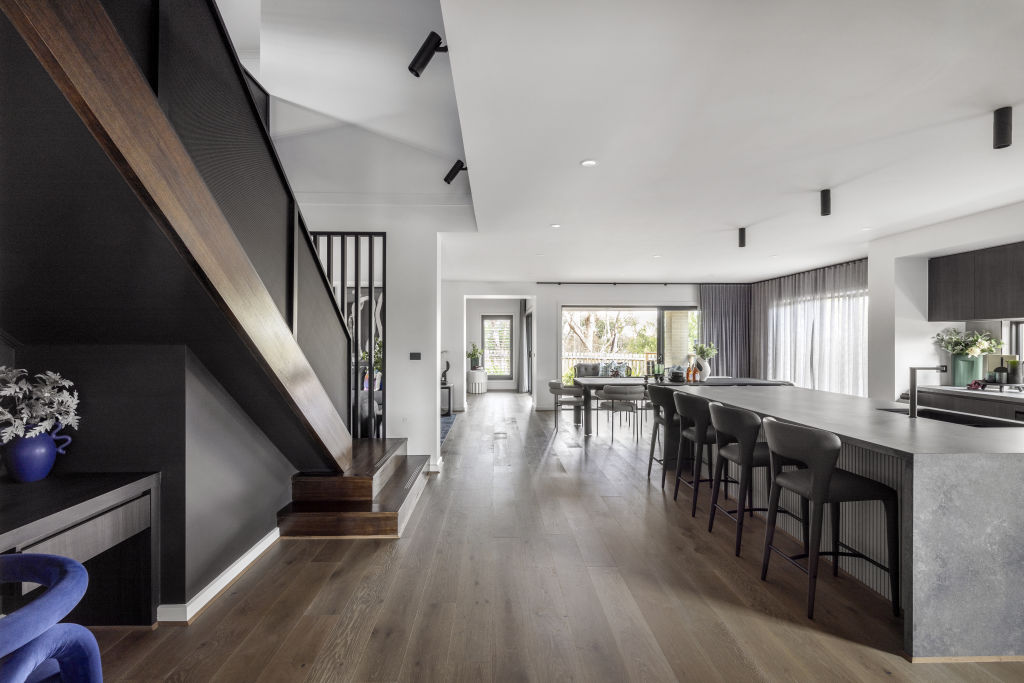
In Sydney, Brett Churcher, managing director of architecture firm Playoust Churcher, says many clients are now wanting clearly defined zones for different sections of the family to live in as well as spaces for socialising with each other.
“Every bedroom now has to have an en suite, and we might have the adult kids staying downstairs, with a games room and living room of their own, and parents upstairs with a big kitchen and family room and maybe areas for working from home,” he says.
“When the children do eventually leave, that downstairs space can be used for visiting relatives or friends.”
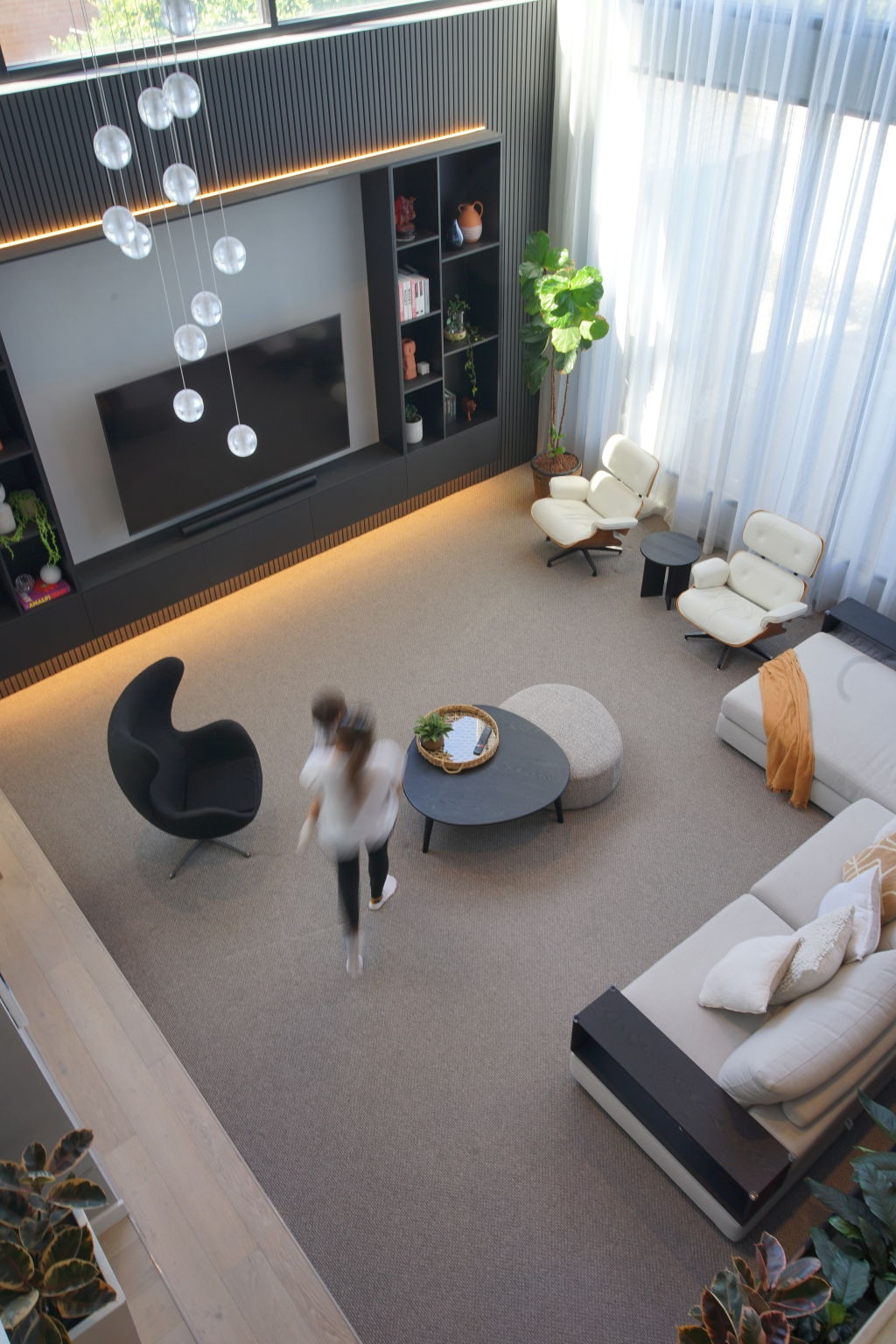
Volume builders are also getting in on the act. Simonds Homes general manager product and innovation David Clynk says many of the company’s double-storey home designs include a guest suite and rooms that could be used as a theatre or a second living area.
“We have spaces that can accommodate different options and which can then be converted back if priorities change,” he says.
“We’ve become more of a global population now and some groups have multigenerational living as their norm.”
At AV Jennings, national design and planning manager Roger Wyatt says several of its designs offer dual-key living, with attached single bedroom apartments with separate entrances – perfect for multigens or letting out.
“It’s a demographic we’re aware of and we’re looking to expand our range,” he says. “With an ageing population, increasingly many people want to look after their parents at home, too.”
We recommend
We thought you might like
States
Capital Cities
Capital Cities - Rentals
Popular Areas
Allhomes
More
- © 2025, CoStar Group Inc.
