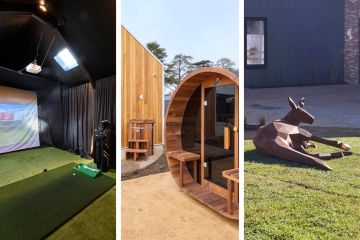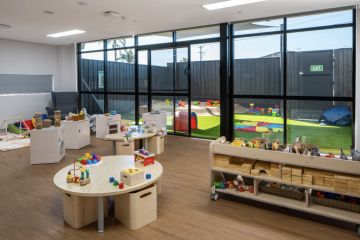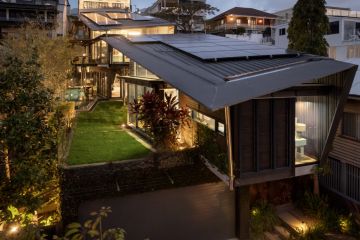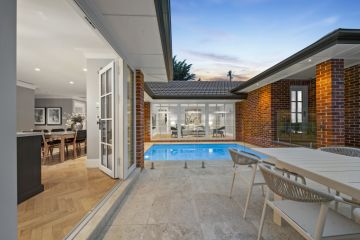How Canberra architect Philip Leeson added warmth to Hartung House
Who: Philip Leeson Architects and the home of Maureen and Greg Hartung
Where: Hartung House, Braddon
What: An architect-designed knock-down and rebuild
There is no measure too great in order to stay in a suburb you love, which was certainly the case with Maureen and Greg Hartung, who chose to knock-down and rebuild their family home in Braddon.
The couple were thinking of renovating after 35 years of living in the 1920s Canberra cottage, which they say was high-maintenance, cold and dark, so they engaged architect, Philip Leeson to create a house suitable for Canberra’s climate and more liveable for them in the long-term.
It quickly became clear that renovations would compromise views and not allow for maximum northern light – both essential to the couple.
The best solution, everyone decided, was to demolish and start fresh.
“They saw the new house as a way to address deficiencies and give them a modern, comfortable and thermally efficient house,” architect Philip Leeson explains.
The house is now is a viable long-term home for the couple, adaptable to their needs as they get older.
“We were targeting an aesthetically pleasing modern-style home, offering comfort in both the winter and summer months,” explains Ms Hartung. “We also wanted functional internal spaces with plenty of natural light and quality design.”
The essential aspects of their brief to Philip Leeson Architects included capturing views towards Mount Ainslie, maximising northern light, and including a double-sided fireplace to make Canberra’s winters not only bearable but also enjoyable. They also wanted the home to be low maintenance.
The resulting design is a bold two-storey home with breathtaking use of space to maximise its prime orientation in the living areas and bedroom suites, as well as views to nature.
“It’s a development that combined the best of previous projects with tall or double-height spaces, inside and out – ones that featured bridging elements spanning across the void,” Leeson explains.
“Opening the front door reveals a dramatic double-height space that wraps around the two-storey brick chimney and a timber bridge that traverses the space above.”
- Related article: A good architect will work to your budget: A solar passive house could save you money
- Related article: How to achieve an eight-star energy efficiency rating and reap the benefits
- Related article: Architecturally designed mid-century modernism in Pearce
The chimney is the focal feature of the living space, from which the kitchen and dining room extends on one side, and a large staircase to the first floor loft on the other.
The home features a subdued colour palette mixed with striking Australian timbers.
Spotted gum flooring and exposed timber beams bring a warmth to the space through the richness of natural wood tones. A galley-style kitchen is punctuated by a river red-gum servery bench that overlooks the main sitting room and dining area.
A concealed garage is hidden on the western side of the house and out of view from the street.
“Garage doors dominate too many houses and, in this case, where the block faces north, that would have been a travesty,” explains Leeson.
Clean lines and black and white tones give the rooms a modern edge and provide the perfect slate for the Australian timbers to shine, while retaining an uncluttered and open space.
We recommend
States
Capital Cities
Capital Cities - Rentals
Popular Areas
Allhomes
More






