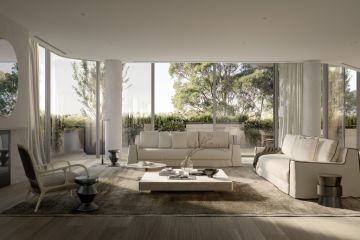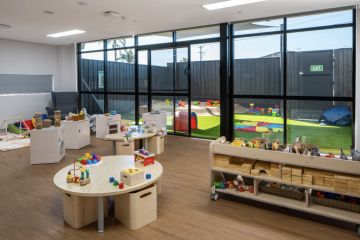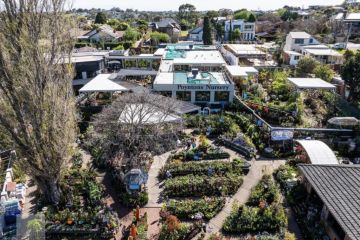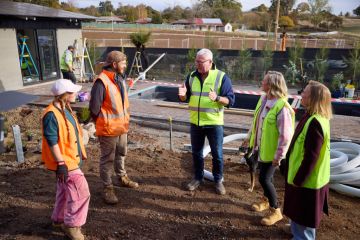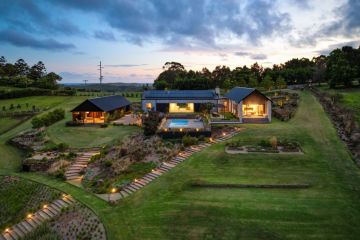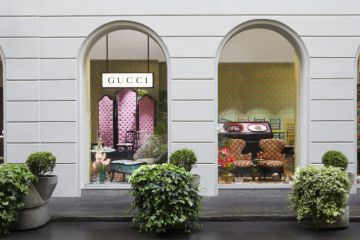How to make a big Adelaide house seem modest
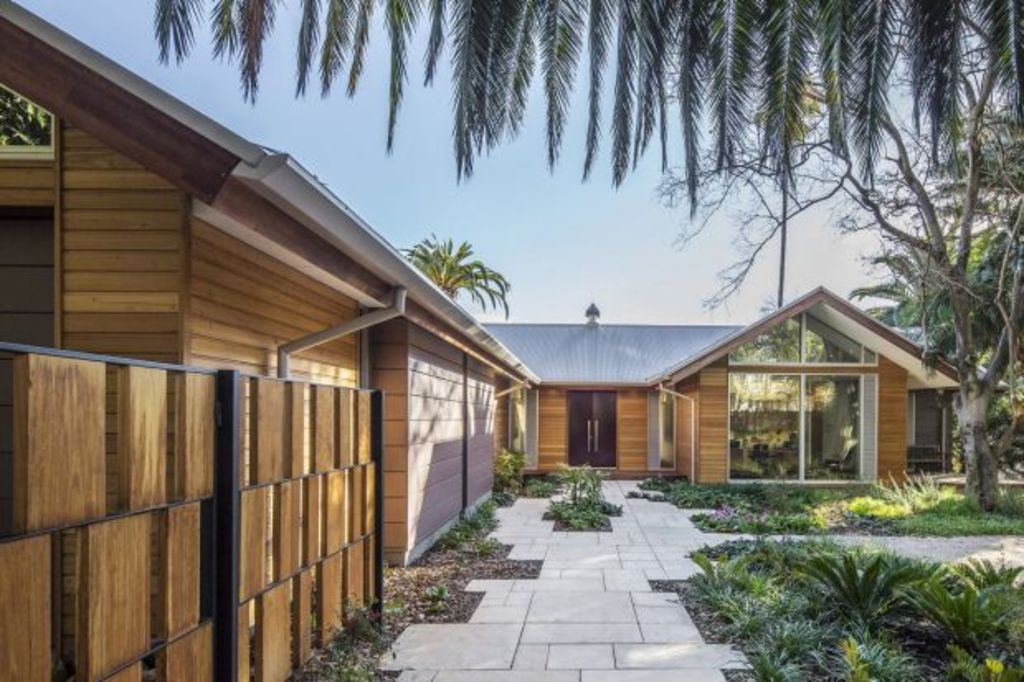
The site was a creek with a one-in-100-year propensity to flooding. As a subdivision of a grand Adelaide heritage property in the gracious eastern suburbs, the garden also had grand, heritage-listed specimen trees.
The clients approached Grieve Gillett Andersen at the point they were contemplating purchasing the block. They wanted a large five-bedroom house with a pool and asked architect Paul Gillett, “could we make it work?”
Gillett’s “quick sketch” of a structure of different pavilion wings that would disguise a 550-square-metre internal volume under low-gabled roofs with deep eaves, became the basis of the form that emerged from “this complex site. But the projects that appear the most simple and refined”, he says, “are often the most complex in terms of their geometry”.


Adelaide house by Paul Gillett Photo: Peter E Barnes
The ostensibly “modest” external presentation of a house clad in radially sawn silvertop ash –”unfinished so it weathers to a soft grey”; glazing that is sometimes of the scale of whole gable ends, and intriguing blocky screens of zinc – “that break down the mass of the house”, all add up to a clever ruse to give a large house an approachably humble personality.
“We don’t see big volume as amenity,” Gillett says. “The clients were interested in a comfortable, spacious home, not a barn, and so we didn’t want to lose the domestic scale.”
Therefore the pavilions are all of equable width (seven metres), “and that in turn kept the ridges of the roofs consistent”. Even so, the interior spaces are discovered as highly variable.


Adelaide house by Paul Gillett Photo: Peter Barnes
The living pavilion, for example, contains the entry, which is screened from the sitting room by a statement fireplace that is then addressed by the seating arrangement. A step-down area in the same room is designated as the children’s sitting space, “a secluded ‘room’ within the main living area”.
Partially screened by toy-holding shelves, it means “adult guests can be in the living room without being aware of the chaos of the girls’ retreat space below”, says Gillett.
On a transecting axis in the same room is the dining/kitchen, “that forms a crucifix in the main room and opens up to the main deck”.
The intersecting and quite lovely apexed roof forms, the long arm with exposed trusses are overhead clues that “create individuated spaces that are all quite subtle”. But then this low-ranging yet luxurious house is all about understatement: “Open, simple, elegant, restrained and not trying too hard” is how Gillett sums it up.


Adelaide house by Paul Gillett Photo: Peter Barnes
We recommend
States
Capital Cities
Capital Cities - Rentals
Popular Areas
Allhomes
More
