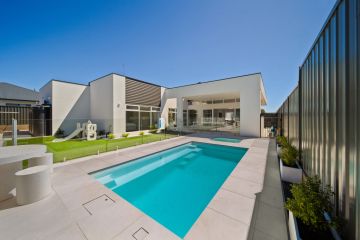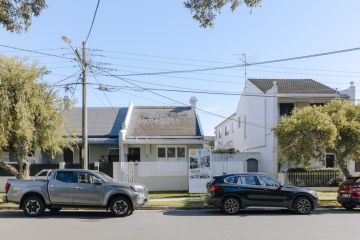How to make the most of a smaller property through smart design
When you look at the rising cost of land in Canberra, it makes a lot of sense to maximise every square metre.
The average unimproved value of large blocks in the inner south hovers around $1 million for each parcel of land.
When land was released in the Gungahlin suburb of Throsby in February, buyers shelled out an average of $920 for each square metre. Land in Lawson commanded a price tag of $900 a square metre when it was released in 2014.
As Canberra expands, blocks are also becoming smaller. The quarter-acre block has become a thing of the past, with residential parcels in Throsby averaging 489 square metres.
However, expense and availability are not the only reasons why buyers are turning to smaller parcels of land. A growing desire for the lock-up-and-leave convenience of a low-maintenance block and less time tending to a vast garden means that downsizing is not longer just for the empty nesters.
According to Light House Architecture and Science architect Sarah Lebner, making the most of a smaller block comes down to smart design.
“Well-planned spaces that have great natural light and excellent connection to the outdoors will feel surprisingly large,” Lebner says.
“Landscape design is very important on a small block; creating defined spaces and lots of interesting things to look at in a smaller garden increases the sense of the backyard being an extension of ‘rooms’ from the house.
“Both the house and garden should be designed to suit the orientation of the block so that windows are automatically shaded in summer but let the sun flood in in winter. This way, the home and garden will feel pleasant, enjoyable and connected all year round, rather than feeling like you are living in a small box that is fighting against the elements.”
YOLK interior designer Nicola Smith says having a new home architecturally designed and built for adaptable living can make a huge difference.
“Adopting a holistic approach to the block position, surrounding features and existing greenery can enhance the environmental and sustainable qualities of the block,” Smith says.
“Building two storeys or taking the garage and storage space below the house and removing the driveway and garage focus can also maximise the block space.”
Smith says there is also a trend towards more compact open-plan living areas.
“The great room – kitchen/dining/lounge combination – is being downsized so rooms can be closed off from the rest of the home, or broken into separate kitchen/living and dining and lounge spaces,” Smith says.
“In kitchens, proportion is changing to adapt to modern appliances; also the kitchen joinery is becoming part of the living space joinery.”
Selecting furniture that is well-proportioned to the room and light-coloured window furnishings that are tailored to fit can also work wonders in a smaller room, says Smith.
Lebner says our lifestyles and culture have also adapted to favour the smaller space.
“I think there’s a general sentiment growing where people would rather a more cost-effective, energy efficient, quality designed space, rather than a poorly thought out, vast energy guzzler,” Lebner says.
“Along with this, you’ve got a pile of renovation/design shows on TV and clever living displays at IKEA that show people the potential of smaller clever living spaces and downfalls of larger awkward rooms.”
Lebner says the money saved by reducing unnecessary space can be reinvested into quality finishes, energy efficient inclusions and clever space saving features.
“The result is a home that costs less to run, has a smaller impact on the environment, and is more functional and long lasting.”
Space smart in every room
- Kitchen – Most modern kitchens flow into a meals area or living space, so combining the joinery can make good use of these spaces, YOLK interior designer Nicola Smith. Think island benches that double as bookcases and seating that spills into the family room.
- Multi-room – How often do you actually use a guest room? Light House Architecture and Science architect Sarah Lebner says people are now more willing to explore the idea of a “multi-room”; a room that serves as a second living space, but can be closed down as a guest bedroom when needed.
- Study nook – Unless you have a need for a large home office, a study nook along a hallway or as a hideaway nook in a living space can be just as effective, Lebner says.
- Living room – Feature joinery can be both eye-catching and practical. Joinery that is custom-designed for your TV and media can maximise your living space, Smith says.
- Backyard – Allow the backyard to extend the room by creating defined spaces and lot of interesting things to live in. Lebner says a good connection between inside and out will enlarge a space.

Size no issue in Forde home
Margaret and John Cook say their Forde home is the smallest, but most comfortable home they have ever owned.
At just 113 square metres, the smartly designed home packs a punch with flexible living spaces, white joinery and a seamless connection to the surrounding bushland.
Sarah Lebner of Light House Architecture and Science (formerly Jigsaw Housing) designed the modular home with a focus on northern passive solar access and stunning natural surrounds.
The couple, who had moved from a large four-bedroom home, requested that the home be small, comfortable and energy efficient, with two living areas. The Cooks also plan to grow old in the home so it is one level and wheelchair friendly.
The house boasts an energy rating of 7.9 stars and the couple says the home’s thermal properties, which include a high level of insulation and burnished concrete floors, make it very comfortable to live in.
“The rooms are bright and we have good views to the outdoors from most room,” Margaret says.
“We expect to be able to live here into old age. Our garden plantings are growing well and we already have many birds visiting our bird baths.”
The couple advises other downsizers to shed all old furniture and unnecessary possessions and start with a clean slate.
“It’s very liberating to do so and allows you to design a house that is not constrained by, or cluttered with, inappropriate possessions,” John says.
Ingenious design

34 Casilda Street, Harrison
$850,000-plus
With about 271 square metres of living space, 34 Casilda Street is far from a small home.
However, the ingenious way the architect and builder have used the 450 square metre block – while still leaving room for a family-friendly backyard and alfresco area – is certainly something smaller block owners could learn from.
The house was designed by TM Architects and a mix of commercial materials, polished concrete and timber finishes gives it a semi-industrial, yet sophisticated feel.
Owner Dean Struys is the managing director of 360 Building Solutions and he and his wife, Laura, have built an energy-efficient home with a free-flowing floor plan.
The quality of the build earned the home an HIA award in 2014 in the custom built home category.
The home opens to a stunning timber staircase which leads the way to three bedrooms and the main bathroom on the upper floor. The master suite includes a generous walk-in wardrobe and en suite. An upstairs living room could also be used as a fifth bedroom.
The fourth bedroom is on the lower level and it has its own bathroom.
Living areas provide plenty of options for a large family; the spacious open-plan area has a sunken family room and there’s a formal lounge at the front of the home.
A covered entertaining area and a segregated barbecue deck make alfresco dining a breeze, while a double garage and single secure carport complete the package.
Number 34 Casilda Street, Harrison, will be auctioned at noon on Saturday, April 30. Phone McGrath Dickson agent Theo Koutsikamanis on 0431 543 649. EER: 5. Inspect: Saturday, 11.30-noon.
We recommend
We thought you might like
States
Capital Cities
Capital Cities - Rentals
Popular Areas
Allhomes
More







