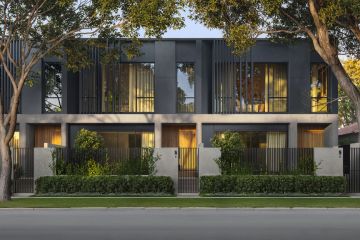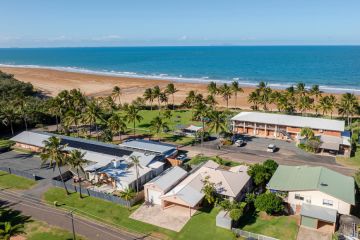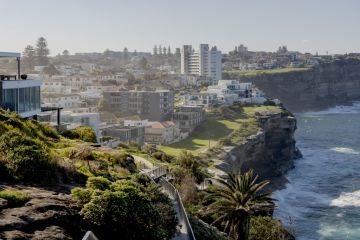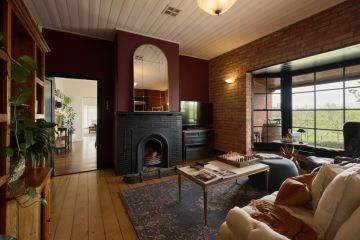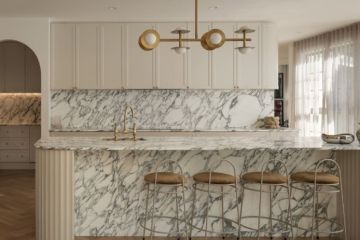The most discreet extension on a Tasmanian Georgian house
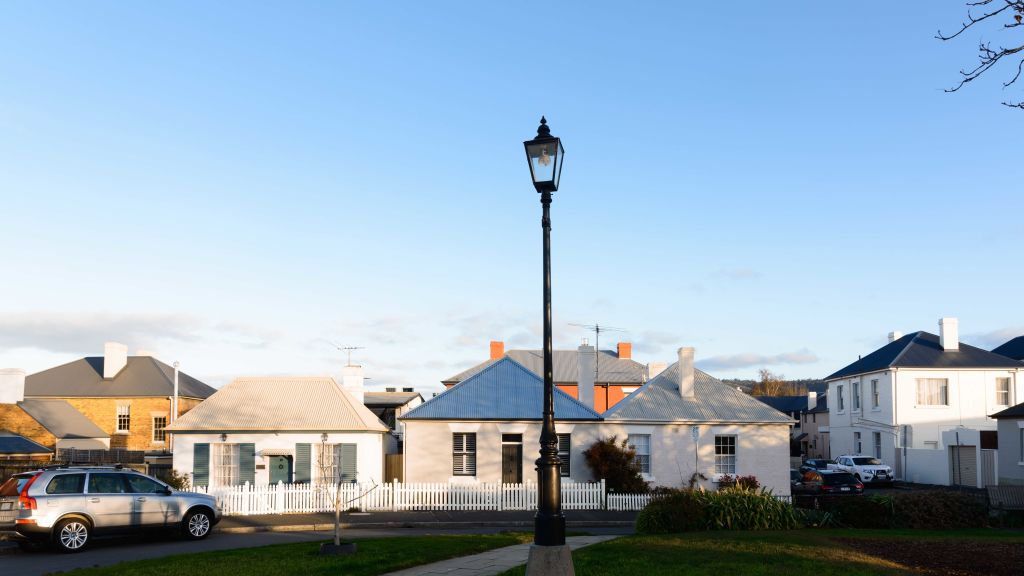
For his first gig as lead architect on a project, Matt Sansom was given an onerous job.
That was to extend – ever so slightly – a diminutive house probably dating to the 1850s, in one of Hobart’s most significant settings.
As its quaint name suggests, Arthur Circus in Battery Point is a series of small house blocks arranged around a radial roadway that encircles a little park. The peculiar 1847 subdivision, on land at one time owned by Lieutenant-Governor George Arthur, was about fitting in as many lots as possible.
Its charm saw all 16 plots sold within five years and, although the small Georgian-simple houses built on them did endure phases of student occupation, they have been tightly held since by house proud owners fiercely protective of the scale and character of their neighbourhood.
The low turnover of the properties is one of the reasons it took a Queensland couple, who’d fallen for the Circus during a stint working in Tasmania, over 20 years to buy a property there.
But purchasing the four-room cottage with a rear kitchen and bathroom lean-to was just the beginning of the journey they undertook with Sansom and the influential heritage architecture studio for which he works, Circa Morris-Nunn Chua.
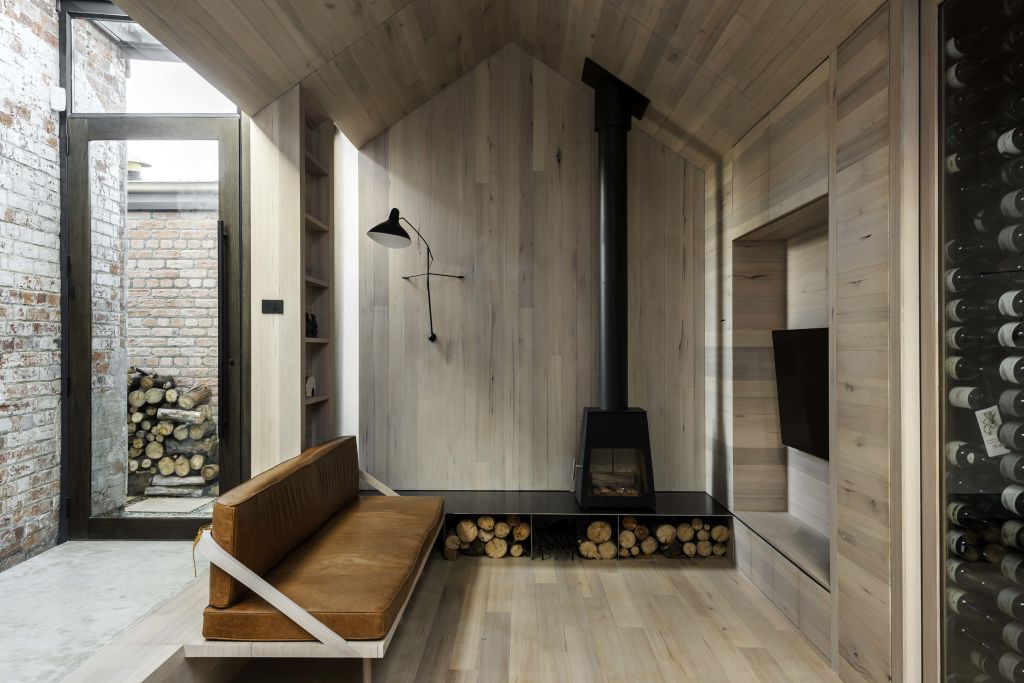
“It was tricky,” Sansom says. “It was a learning exercise and a half, and the clients needed a lot of patience. Just getting [the plans] through council took 18 months.”
To make the tiny place habitable for the owners and their particular interest in wine, the plan was to remove the lean-to and, in its place, create a 3-metre by 7.2-metre combined dining-sitting room featuring a temperature-controlled, glass-fronted cabinet showcasing an impressive wine collection.
The rear extension needed to be virtually invisible to the Circus and was physically landlocked by the boundaries of surrounding properties.
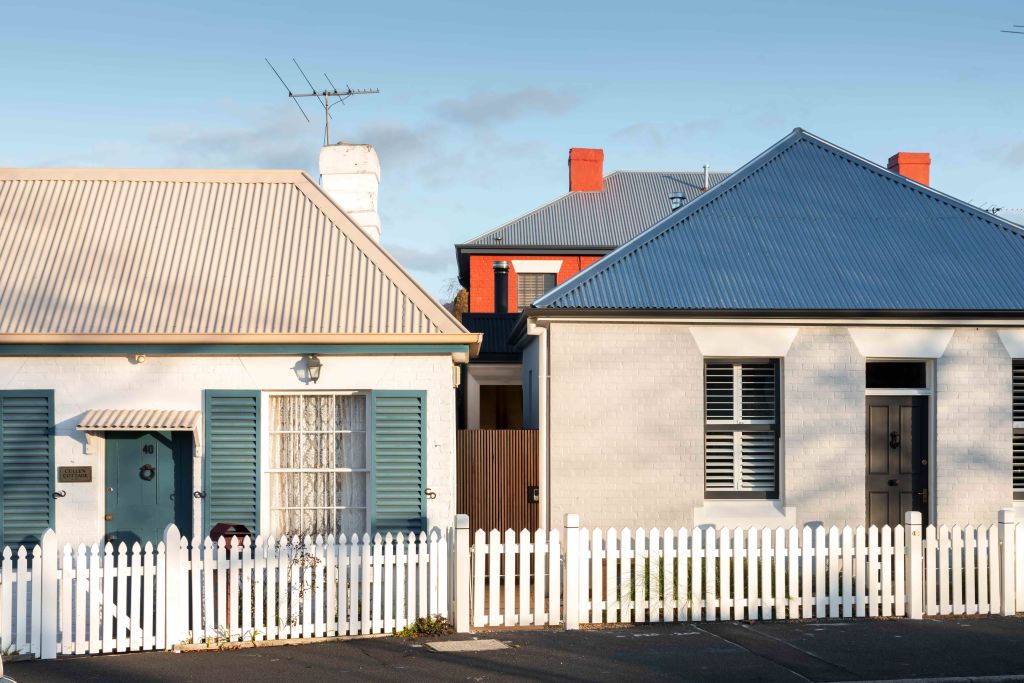
To give some volume and zoning to what could otherwise have been a claustrophobic room, Sansom lowered the floor level by 400 millimetres “and set up the gable which could be no higher than that of the existing cottage”.
To get light in, a long ceiling window divides the lines of the old and new elements as “a glazed linkway that gets narrower at one end”. Not much in such old buildings conforms to exact geometries and, at Arthur Circus, Sansom says, “walls were out of square, which made for some funny junctions”.
At least the large, south-tilting skylight was incorporated more easily into the new and properly aligned gable ceiling that, like the rest of the room, is lined in refinished, low-grade – but therefore interestingly figured – Tasmanian oak.
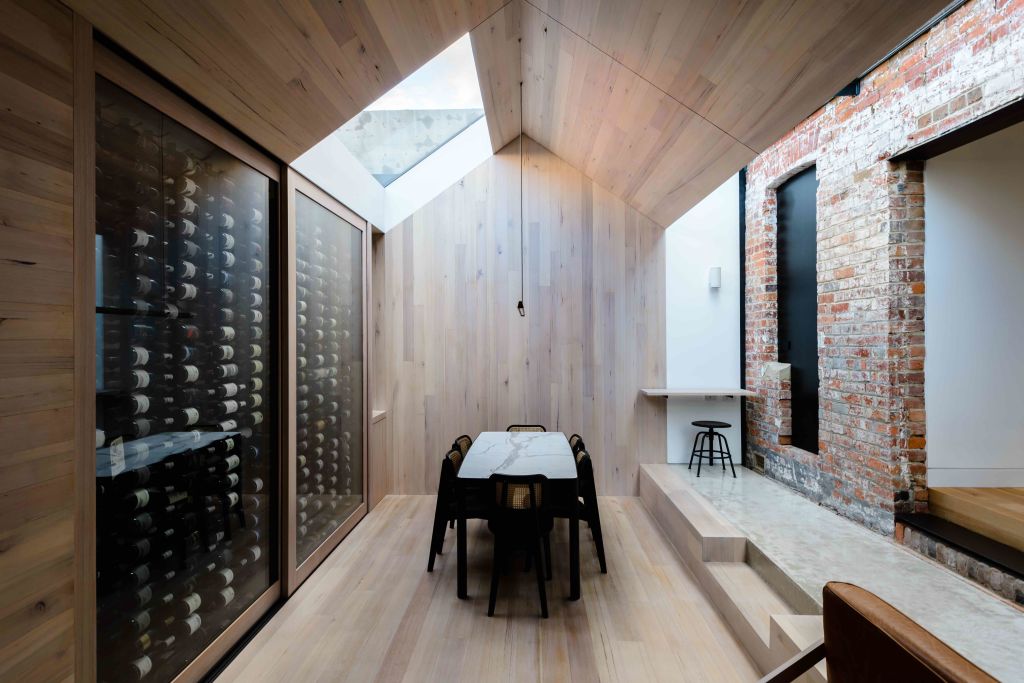
The wholesale timbering was about keeping the interiors as sparse possible. “Timber,” Sansom points out, “is great because you can use it on all surfaces.”
The services, including downpipes, were stashed into the back wall, “which is how to get a minimal interior”.
The four rooms of the front cottage were remade as bedroom, a secondary sitting room with a pull-down bed, a kitchen and s bathroom. The new addition is small and svelte and features a slimline, custom-made light by Tassy firm Touching Space, and a perfectly scaled, marble-topped dining table by another local artisan, Scott Van Tuil.
While the four-year process of adding just 74 square metres to a 115-square-metre total site called for persistence on the part of the architect and supreme trust and patience from the clients because “there were setbacks”, Matt Sansom says everyone “is really proud of how we made the most of this very tiny space”.
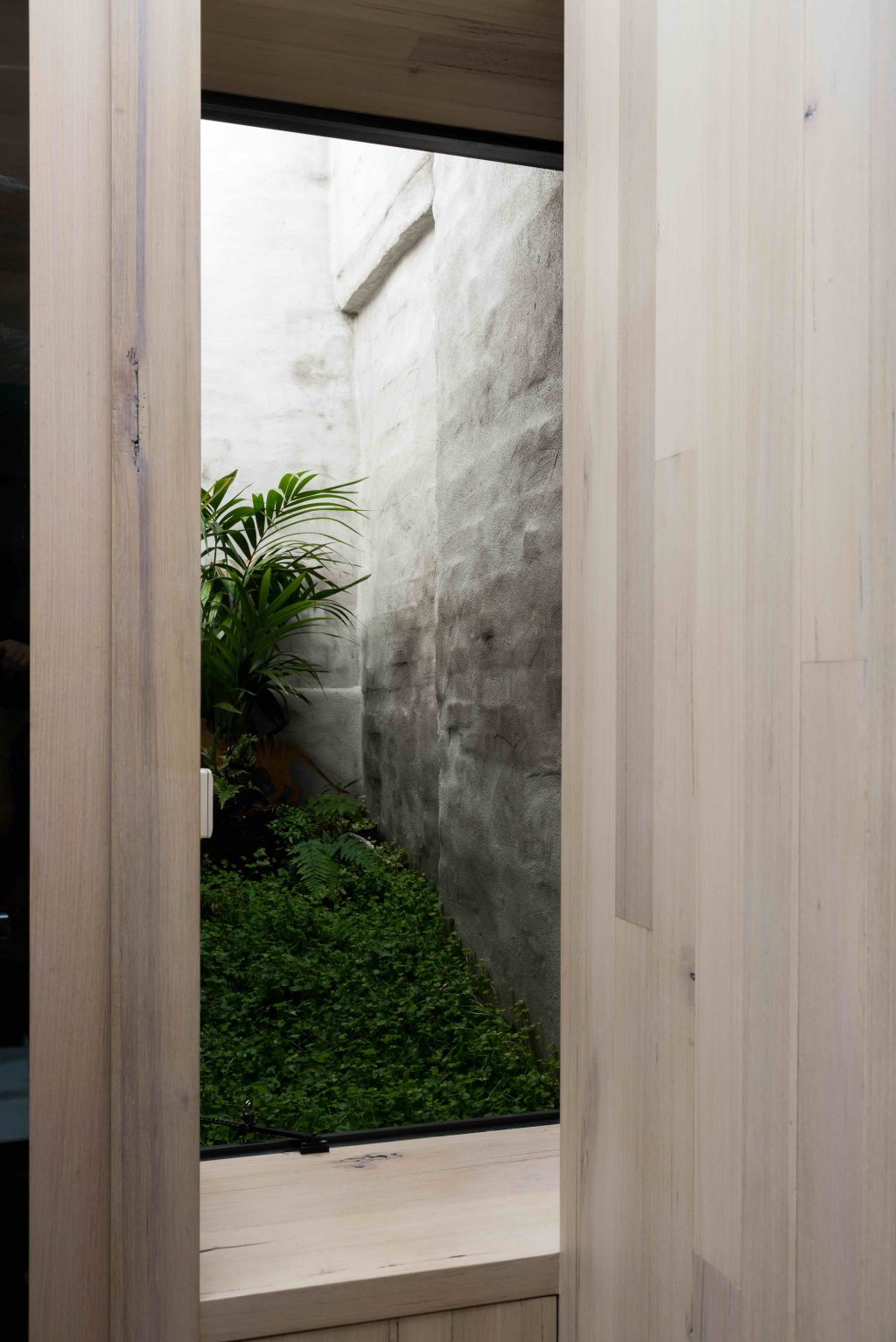
We recommend
We thought you might like
States
Capital Cities
Capital Cities - Rentals
Popular Areas
Allhomes
More
