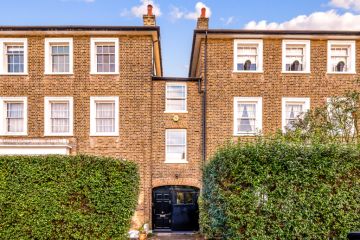"Incredible" builder's home hits the market in Taylor
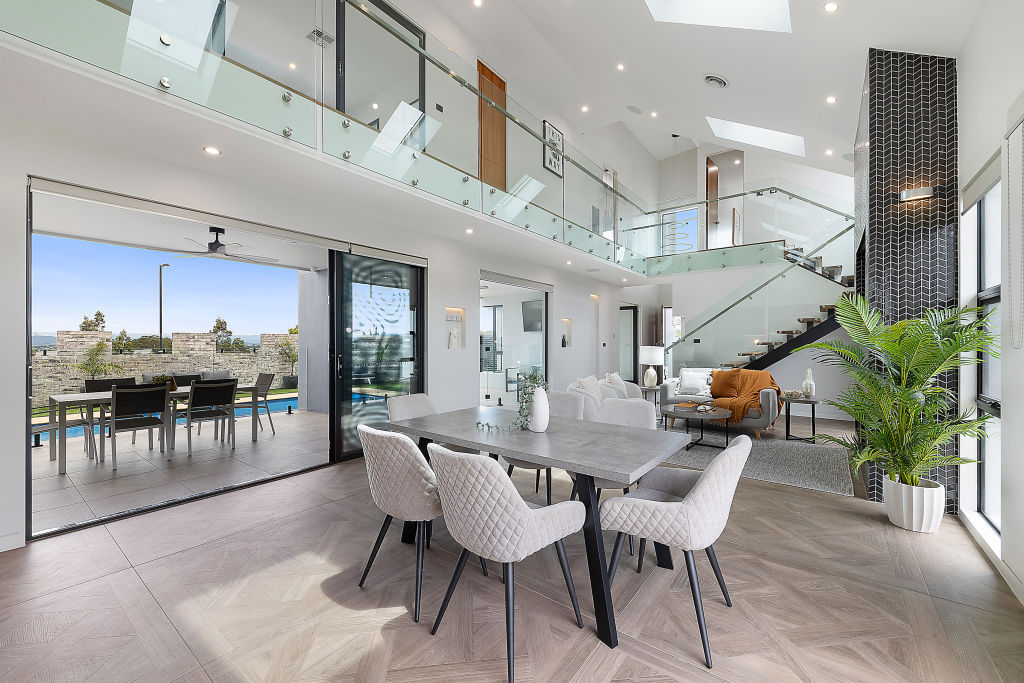
When local builder Obed Kabutey and his wife Keiziah were looking for a plot of land to build their forever home, 20 Grassick Crescent, Taylor, was unlike any they had come across.
It was love at first sight for the pair, who later determinedly bid for the elevated corner block opposite Green Park and Taylor West Pond, with the spot also boasting incredible views sweeping out over Gungahlin to Black Mountain Tower and the Brindabellas.
Obed Kabutey immediately saw the potential for a residential project that would showcase the high-quality and innovative building work of his company – Sleek Building Group – while providing a luxurious and functional home for his growing family.
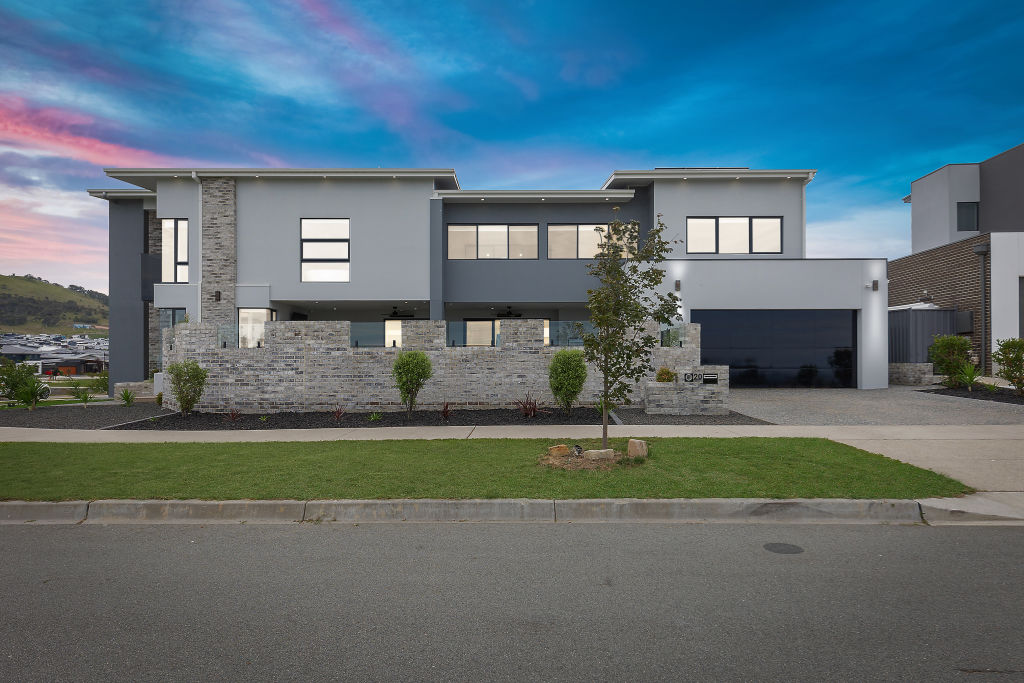
“We wanted a home with lots of space for the kids but I also wanted to build something unique because of the location,” he says. “I think it speaks for itself. It’s such a beautiful house.”
The Kabuteys designed the expansive home to maximise every inch of the 616-square-metre block and, in September 2020, moved in after a 10-month build process.
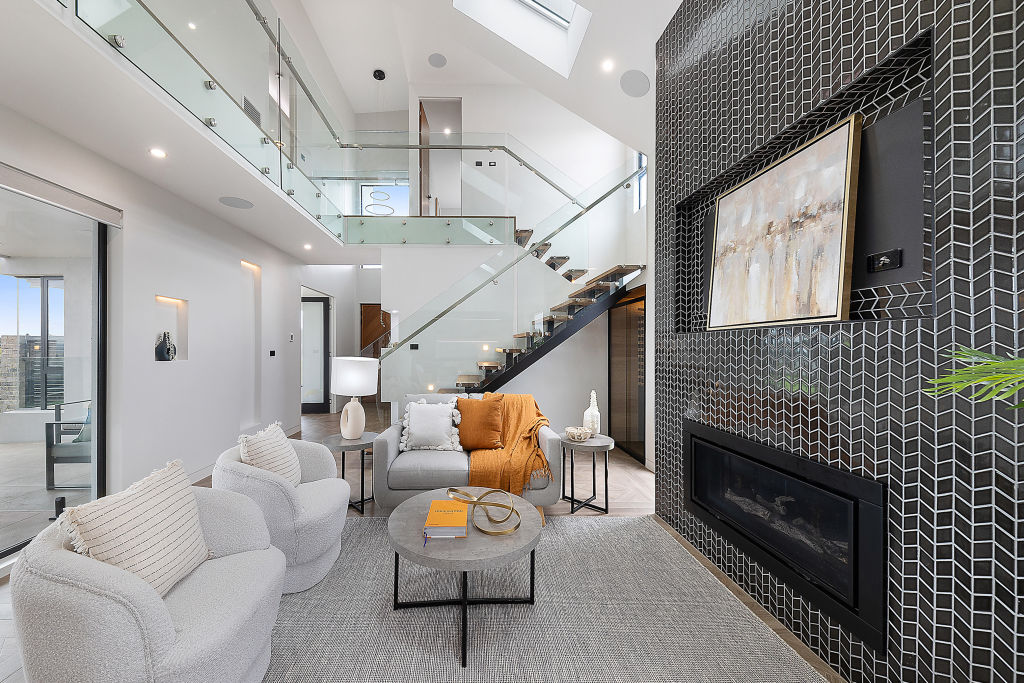
Residing in the stunning six-bedroom house has been a comfortable and happy time for the family. Daily activities are enjoyed across three separate living areas, a huge external entertaining space – which includes a fully-kitted-out outdoor kitchen and adjoining in-ground swimming pool – as well as the grassy backyard where the younger ones can run around and play. Plus, there’s integrated smart-home technology to make everyday life easier; for example, a mobile phone can zone the ducted reverse-cycle air-conditioning or control the auto-panel lift double garage doors.
But, with the arrival of their newest family member, the Kabuteys have decided to build again and put their masterpiece on the market.
Selling agent Luke McAuliffe of Marq Property expects potential buyers to be just as “blown away” as he was by the interior design and the home’s command of the surrounding vistas.
“Every angle, detail and inclusion is incredible. It shows that it’s a builder’s home,” he says.
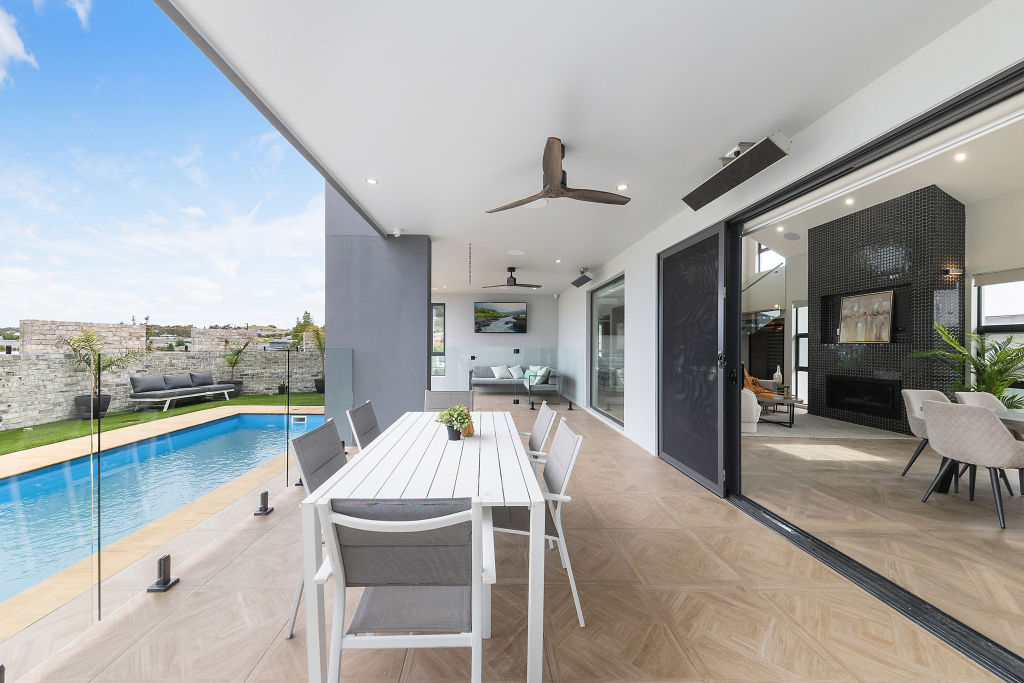
Moments of intrigue are created through the compelling use of space and volume, while high-end materials, fixtures and fittings are thoughtfully balanced and pack a powerful punch.
Smokey Italian feature bricks on the facade soar overhead to line the enormous eight-metre-high entry. When you step inside to the open-plan kitchen, dining and living area, you’re greeted with a towering raked roofline.
Four large Velux skylights plus an abundance of glass, including a 20-metre balustrade along the upstairs mezzanine and double sliding doors on both sides of the house, allow natural light to stream inside.
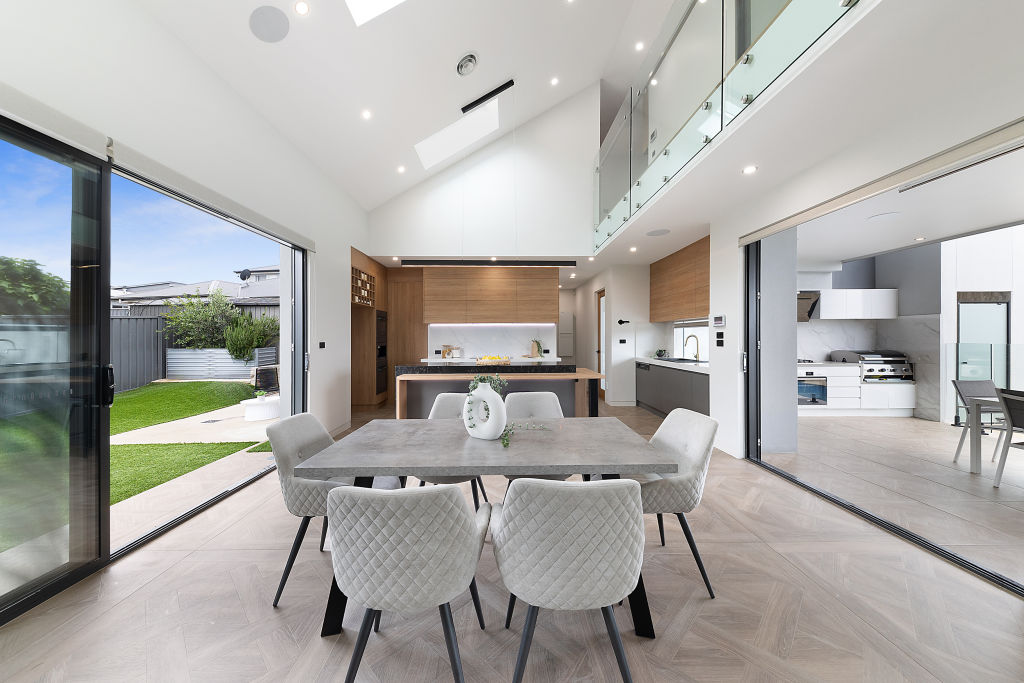
Equally dramatic are the 1.2-metre by 1.2-metre Italian stone tiles in a timber-look pattern that flow in from outside. These are complemented by solid brush box timber open-tread stairs and black mosaic porcelain tiles surrounding the gas fireplace (one of three in the house) up to the ceiling.
However, a big part of the home’s allure is the statement kitchen, featuring LED strip lighting, marbled stone benchtops and splashbacks, and a 100-millimetre-thick black stone island. Here, a surrounding 300-millimetre timber breakfast bar adds warmth to the space and convenient seating while matching upper timber cabinetry, a butler’s pantry, and Miele appliances complete the elegant look.
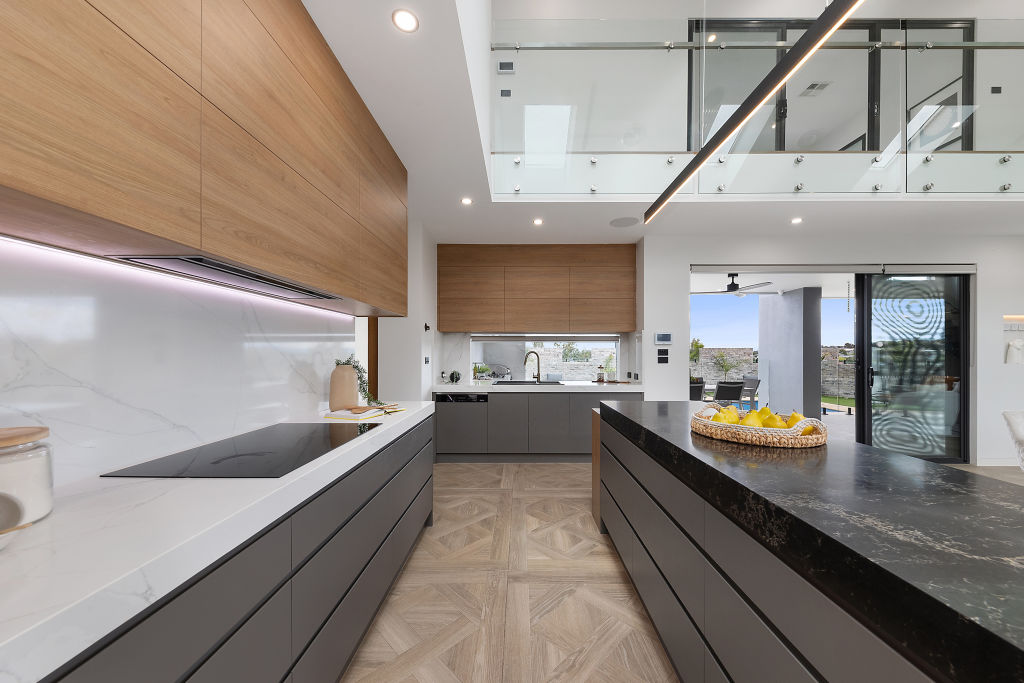
McAuliffe believes the property would suit any buyer looking for a lifestyle home, including those after a multigenerational option, thanks to the downstairs bedroom, kitchenette and en suite with external side access.
According to Kabutey, the next owners are in for a treat. “The master bedroom has all the views … the sunsets there are just phenomenal and you can experience them from many areas of the home,” he says. “It’s really a lovely, peaceful place to be.”
The property will go to auction on-site at 10:30am on February 24.
We recommend
We thought you might like
States
Capital Cities
Capital Cities - Rentals
Popular Areas
Allhomes
More

