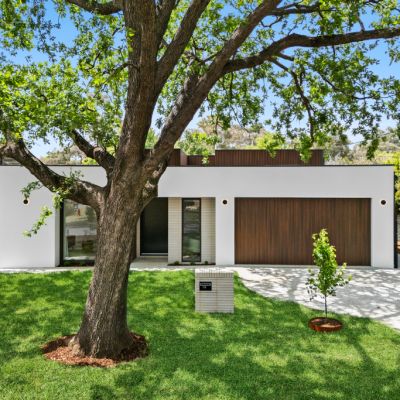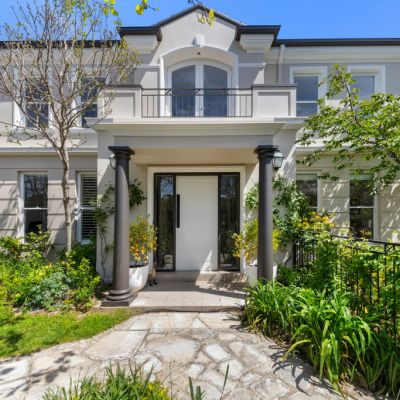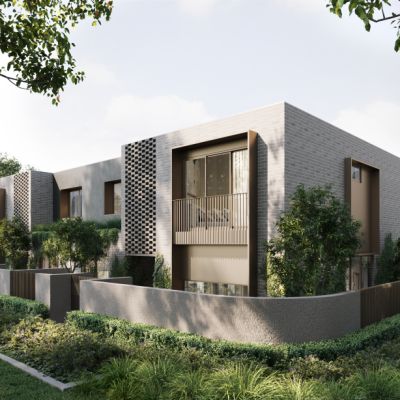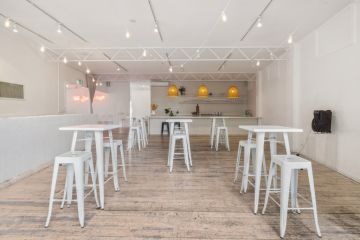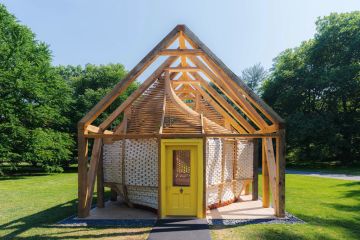Inner South Canberra home with indoor pool set to stun
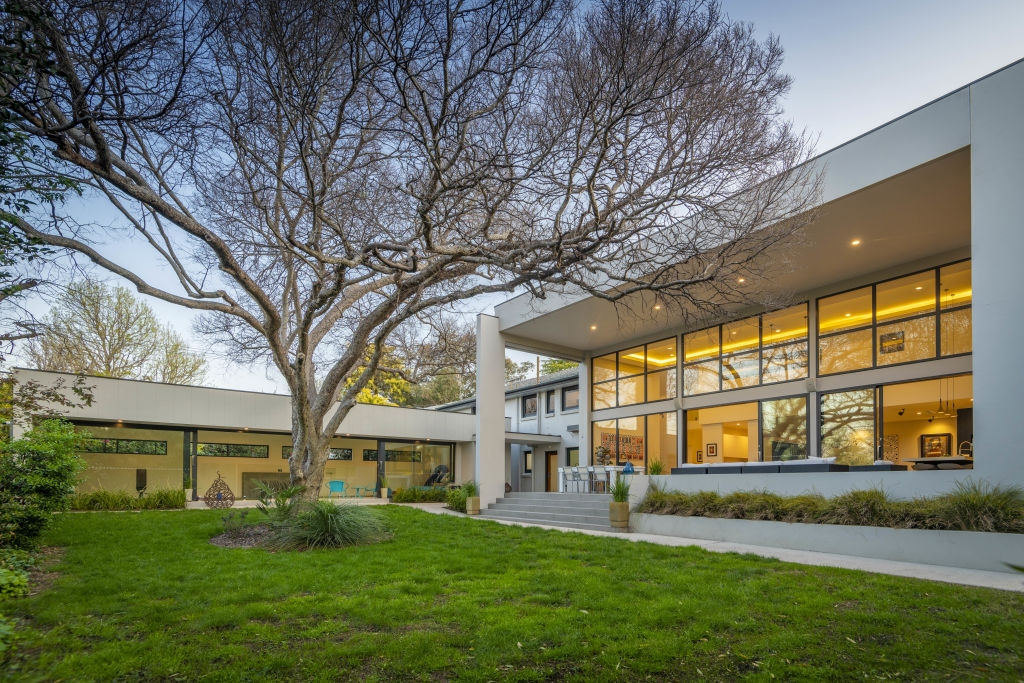
Nestled among the Inner South’s iconic towering trees and embraced by lush gardens, this property is a prime piece of real estate.
Not only does the house sit on more than 1160 square metres of land, it’s situated on the Red Hill side of La Perouse, just opposite the spot where many kick off their bush walks up Red Hill Nature Reserve (pencil this in for your weekends).
Renovated by acclaimed designer Adam Hobill, this home celebrates aspect, space and light while offering a sanctuary for family living.
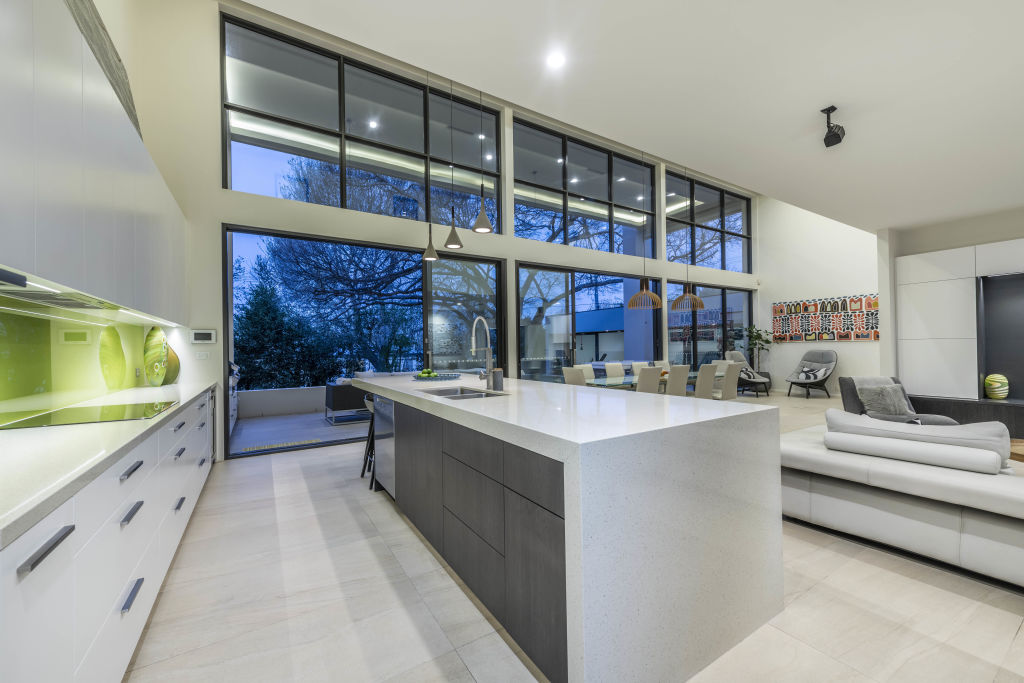
On entering, the soaring ceilings and double-glazed glass walls flood the open-plan living and dining areas with natural light.
As you sip your morning coffee at the kitchen’s breakfast bar, enjoy a moment of serenity when the sun’s warmth greets you.
Most other kitchen preparation can be hidden in the enormous butler’s pantry. Or keep the mess outside and enjoy full use of the covered entertaining area with built-in barbecue and stone benchtops.
Not only does this space overlook the manicured gardens, but it’s also located next to the indoor pool and pavilion.
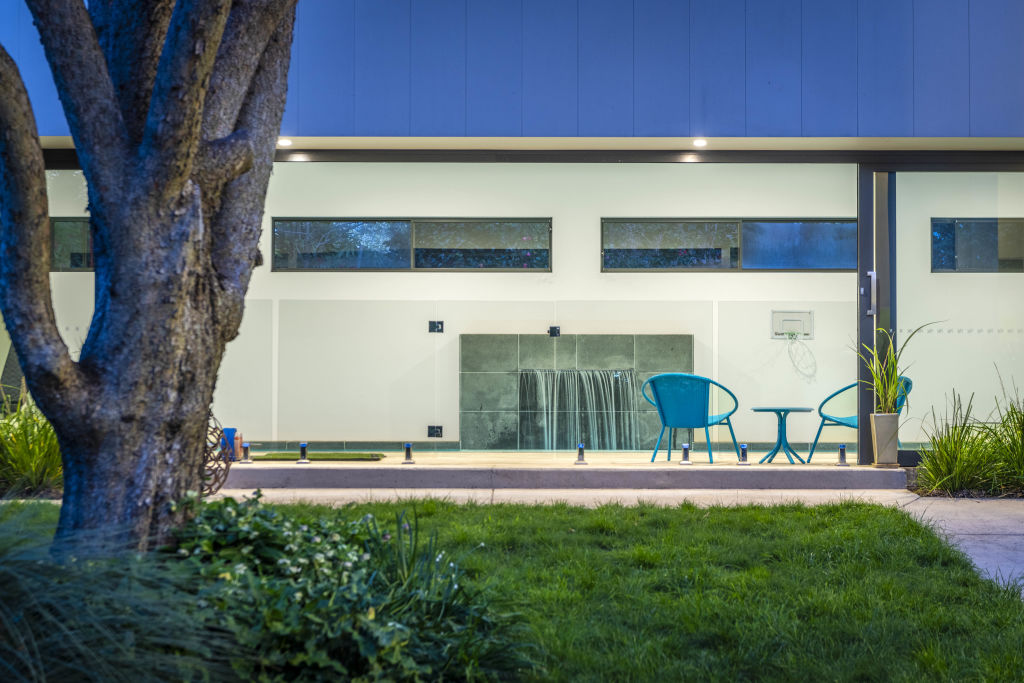
The latter boasts large sliding doors to open up in summer, and heated floors for when you’re still enjoying a swim in the depths of Canberra’s chilly winters.
Upstairs, five spacious bedrooms cater to growing families. The main-bedroom suite is a retreat in itself, featuring a spacious walk-in wardrobe and an opulent en suite.
The floor plan caters to all needs. For example, a central rumpus room serves as an ideal second living area, a study has enough space to work from home while the kids complete their homework, and a studio can act as a home gym or creative space.

Surrounding area
Situated mere minutes from the Red Hill shops where you can enjoy wood-fired pizza from Bravo Pizza or coffee and brunch from Fox & Bow.
Weekends are for walks up the Red Hill Nature Reserve or an evening spent at the newly opened Lunetta Trattoria offering views over the city.
It’s also walking to distance to several highly esteemed private schools.
We recommend
We thought you might like
States
Capital Cities
Capital Cities - Rentals
Popular Areas
Allhomes
More
