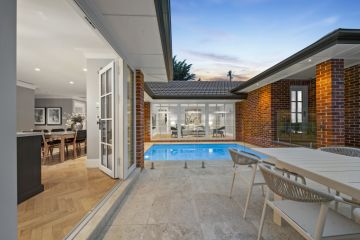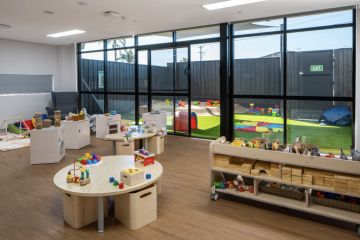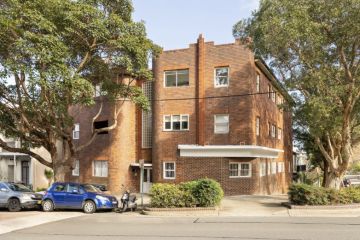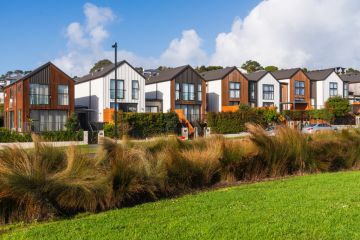Innovation: A respectfully contemporary cottage
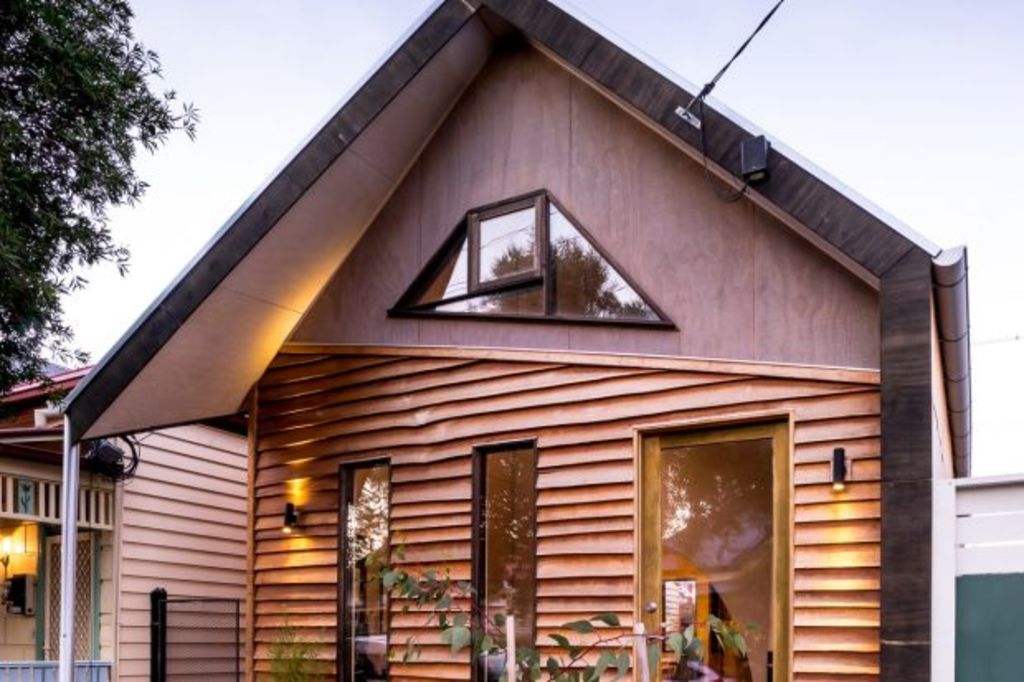
From the ground to the peak of the gable, it’s all new. But being the latest residential addition to one of those character-rich Brunswick streets that people cherish expressly for the cottage-cute scale, it has been designed to fit right in without slavishly aping the original stock.
For a lady client who had lived in a falling down worker’s cottage for decades and who didn’t want to move away to find a sounder home, Luke Middleton – who in the nicest possible way could be labelled an environmental design obsessive – raised this sweet, radially sawn timber house exactly on the old footprint.
The slumped apex of the roof was practically about creating head height and room inside for a mezzanine study/bedroom. The exterior presentation derived from an aesthetic of empathy. “We looked at the older typology of the area and saw this beautiful church down the road with a strong gable form,” Middleton says.
“So rather than putting a box on a box, we played with a gable with folds – morphed, asymmetrical folds, as a play on the gable idea. We also played around with the rhythm of the (front) windows, which are not all the same, and then created a diagonal across the facade and beneath the trapezoid window, as another play on making an optical illusion.
“By playing around with quite basic material we made the ordinary extraordinary.”
So much design leeway, which becomes even more interesting, if possible in the ply-lined interiors of the two-bedroom home, disguises a “really tight budget”.
What does he mean by tight? “We built it for about 50 per cent less than the usual build costs!”
Just as the frontage is sensitive to setting, so is the rear which has the master bedroom contained within an extension that projects out from the gabled section as a skillion roofed addition, another reference to the inner-city typology.
“We thought we may as well be witty in the context,” he says. The practical application of the lower roof is to maintain sunlight to the owner’s vegetable garden and chooks.
The house is replete with unexpected yet fascinating detail, not the least being the arch between the kitchen/dining and the front sitting room that has a proper job to do in that it supports the mezzanine floor and stores the thermal energy that builds up when the sun, entering via the trapezoid windows, hits it during the day.
The other element of fun is the staircase to the upper level which is, as Middleton tells it and if you look carefully, “a cross between a ladder and a staircase”. “It’s a Japanese idea and it’s called a ‘hit and miss’ staircase, with every alternate tread projecting forward on one side or the other.
“While the work we do is always to do with the client and the site, we love a sense of exploration in a place and of challenging the materials. This house has a familiarity with the building type of the area, so it’s not an alien. But it’s different enough to add to the streetscape.”
We recommend
States
Capital Cities
Capital Cities - Rentals
Popular Areas
Allhomes
More
