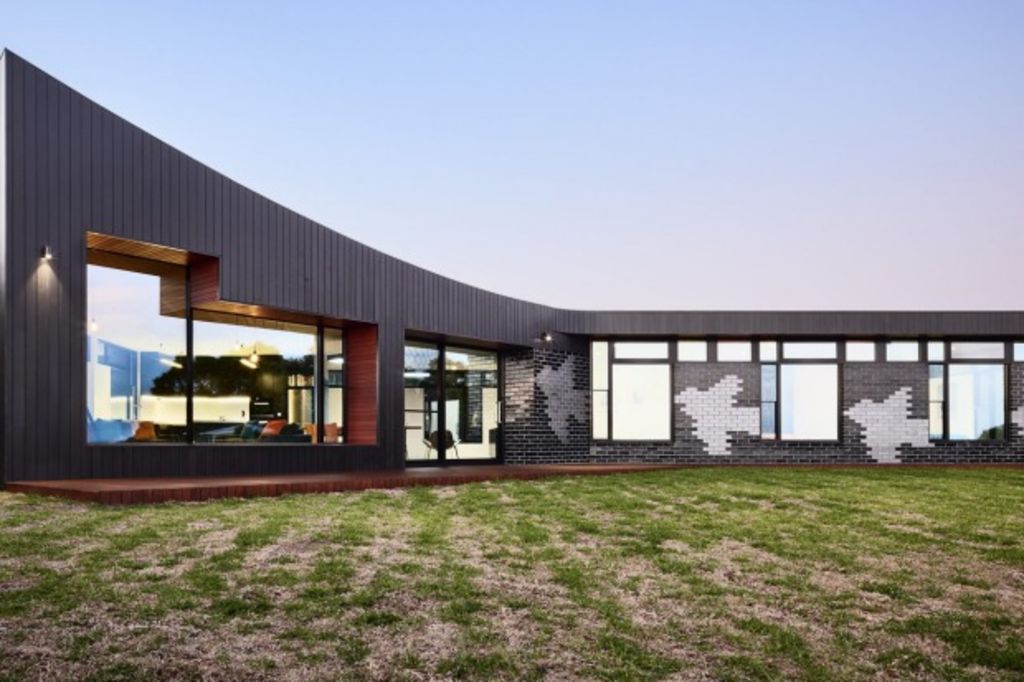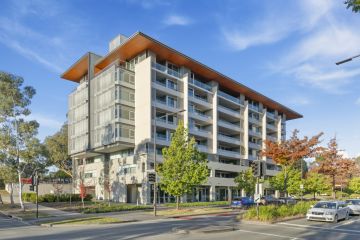Innovation: Birds take designs on flight of fancy

For a family weekender at Waratah Bay to have come out of the ground looking so novel, the source of inspiration must have been fascinating.
When architect Andrew Hayne and his wife Katherine Wadley – also an architect, were asked by relatives to replace an ugly vintage volume-built house on 1.2 elevated hectares that gave it “amazing views across to Wilson’s Promontory”, they went back to happy memories of holidays spent on the site.
So … buckets and spades? Boats and fishing rods? Beach rambles? Flights of avian visitors, maybe? None of these provided the flying-bird silhouettes that float across the black and pale-grey glazed brickwork of the bedroom section of the bold new house.
“We got the idea of the pattern”, Hayne explains, “from the times we spent at the house doing large jigsaws.
“One of our favourites was an [M.C.] Escher pattern, Metamorphosis, that everyone loved. It shows the transformation of triangles into birds.” The resonance for the designers “is that when you go on holidays, you are undergoing a bit of a transformation”.
“It was obviously a very personal solution but when we showed it to everyone, they loved it”.
Razing the old house back to the concrete slab and reusing its rectangular dimensions for the sleeping quarters that include a gallery-like corridor, with three democratically equitable bedrooms and three en suites off it. Each bathroom is as graphic as an Escher in black-and-white tiling with ceilings distinguished by paint colours: yellow, orange and bright red.
What is new on the site is a beautifully arranged living area with two seasonally appropriate living spaces; one looking through large windows to the panoramic bay views, “the other for when it’s cold, and you want to be in the middle of the house looking into the fireplace”.
Between them in this wing that tangents off the old footprint at a 45-degree angle and that slowly soars up in a curve “to create a grander space for the grander outlooks”, is a kitchen with a triangular-shape island bench on wheels.
“It was a funny kitchen zone in a corner and we thought”, says Haynes, “if we made it mobile you could move it about”.
The entire living zone is made for flexibility but like the brick-etched birds and triangles of the exterior, it is also playing up a story of black, white and grey to background pop-coloured cushions and chairs.
The birds have also flown into the living room and landed as flat shapes on the ceiling where they are picked out … or pecked out … through the use of perforated plasterboard painted a slightly darker white than the plain plaster. “And they’re important because the perforations keep the space from being too echoey.”
Confessing that this architectural couple “wanted to see how far we could push the idea that came from a jigsaw puzzle”, their ultimate expression of design wit appears in the shape of strange shelving units affixed to the wall above the fireplace joinery.
“They’re like the Escher birds”, says Andrew Haynes. “But if you go back to the ’50s and ’60s, they’re also like the flying ducks that people used to have on their walls.”
As practical as it is as a functional multi-generational holiday house, it is also an utterly joyful creative expression of modern architecture.
“It was also great fun!” Haynes fesses up.
We recommend
States
Capital Cities
Capital Cities - Rentals
Popular Areas
Allhomes
More
- © 2025, CoStar Group Inc.






