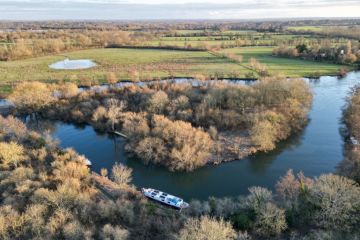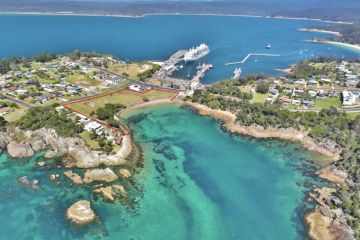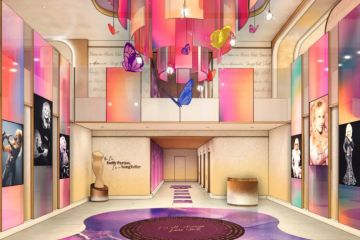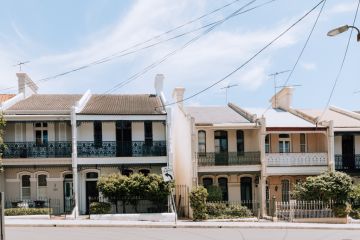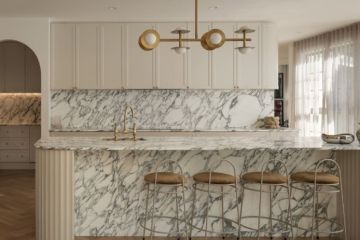Innovation: double design soars over street
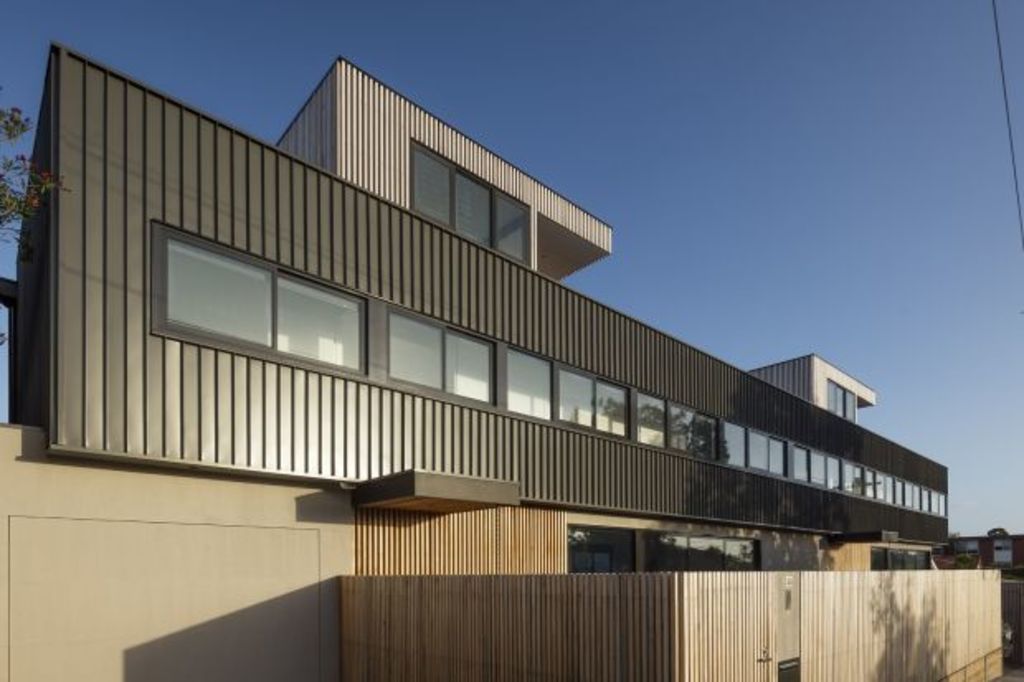
So it runs, the cycle of life. There’s a time when we can’t wait to be out from under the watchful eye of our parents, a time that often coincides with them wanting to be rid of us, too.
So when a family comes back together – extended, expanded and excited at the prospect – there’s probably consternation and quiet confidence in equal measure.
Architect Patrick Jost knew what he was letting himself in for. Not only did he have to design a functional dwelling for two distinct family types, he had to live in it as well. The architect and his brood – wife Rose and children Ines, 11, Nina, 9 and Lenny, 6, would “share” this family home with his parents, Penny and John. No pressure then.
What presents here is a fine looking, robust house that soars over the street – its upper levels clad in dark ribbed metal that looks as if a shipping container has sailed across from the bay and found terrestrial moorings in East St Kilda.
It’s the bend of the street and the fall of the land that creates this illusion – almost as if you can walk under the house from the footpath and come out the other side; a little echo perhaps of one of the architect’s inspirations, Corbusier’s Villa Savoye outside Paris.
Up close though, it’s the easy, handsome materials, the linear, no-nonsense flow and its engagement with the street that make this house shine.
There’s an elegance here, a containment that’s unexpected on first viewing. While the structure has elements of imposition – an impressive loft, a projection into the street – the interiors invert that exterior volume, creating sensible spaces in which to live and move.
“The site falls and tapers; it gets skinny to the north,” Jost says. “We knew we’d be close to the street on the west, we also knew we had a site with good views. There were a lot of elements here to work with.” .
Essentially, what you have are two townhouses in one structure that maximise both the block shape and internal space to create two footprints that mirror each other but are put to entirely different uses. There is no connecting door between the two, but the side yards and fences abut, meaning kids, grandparents, neighbours and dogs can commune easily. It’s a philosophy Jost often expresses in his designs.
“The house responds to the street, to the view. It interacts with the neighbourhood and that’s something we embrace.”
While that west side, containing the main living spaces, looks straight out on to the street, privacy isn’t an issue here. “If you don’t want someone to look in, close the blinds. The site fall, window heights and fence control the privacy,” Jost says. “We like the connection with the ‘hood.”
There’s something to be said for opening yourself up rather than closing yourself in. In a world where communication is increasing but personal interaction withering under the broad smartphone/headphone shadow, having a home that invites a public gaze is almost a revolutionary act.
But this isn’t, of course, just a house for show. The engagement with family inside is the primary focus.
To that end Jost all but eliminated corridors and hallways here. Wanting to “use the whole house” you get instead ease of movement from room to room. The entry flows into the kitchen, which runs into the dining space that opens on to the living room. Directly behind, you get a study or guest’s bedroom, separated from the bathroom by a multi purpose air lock. Space is maximised while clever delineation remains.
On level one the bedrooms are buffered by a long passage of windows on that angular west side. The harshness of the orientation leavened by brilliant cross ventilation, subtle eaves and removable blinds. The main bedroom boasts a gorgeous south-western sightline where you can still survey the neighbourhood through the half height windows that wrap around the corner.
To satisfy the usable outdoor space requirements, there are smart, sharp, short lawns to the south and west on the ground level, and up on top a fabulous deck with city views, bay views and You Yangs views. The shared roofline accommodates two little boxes for each house as a retreat space before you get out into the lofty air.
The story here has worked well so far. Jost says he loves that his son wanders next door to have breakfast with Grandpa and that the extended family’s two dogs commune through the fence.
If, in the future, selling is on the cards, this “one” house, this “shared” space, naturally becomes two individual townhouses. It all depends on who is living here and how they will live.
For now though, the Jost clan are more than happy. Moving forward and back, having space as well as privacy. A modern-day commune with style and smarts; with an eye on the future and a firm familial grounding in the here and now.
We recommend
States
Capital Cities
Capital Cities - Rentals
Popular Areas
Allhomes
More
