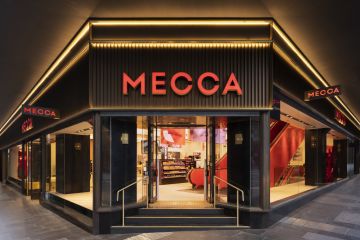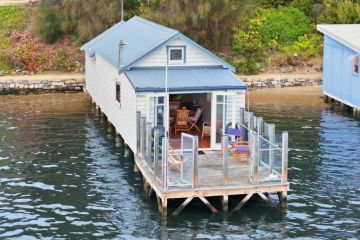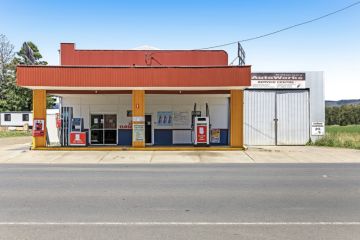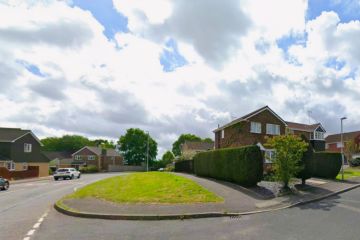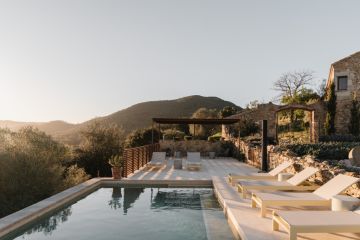Innovation: Scaling it down to fine grain
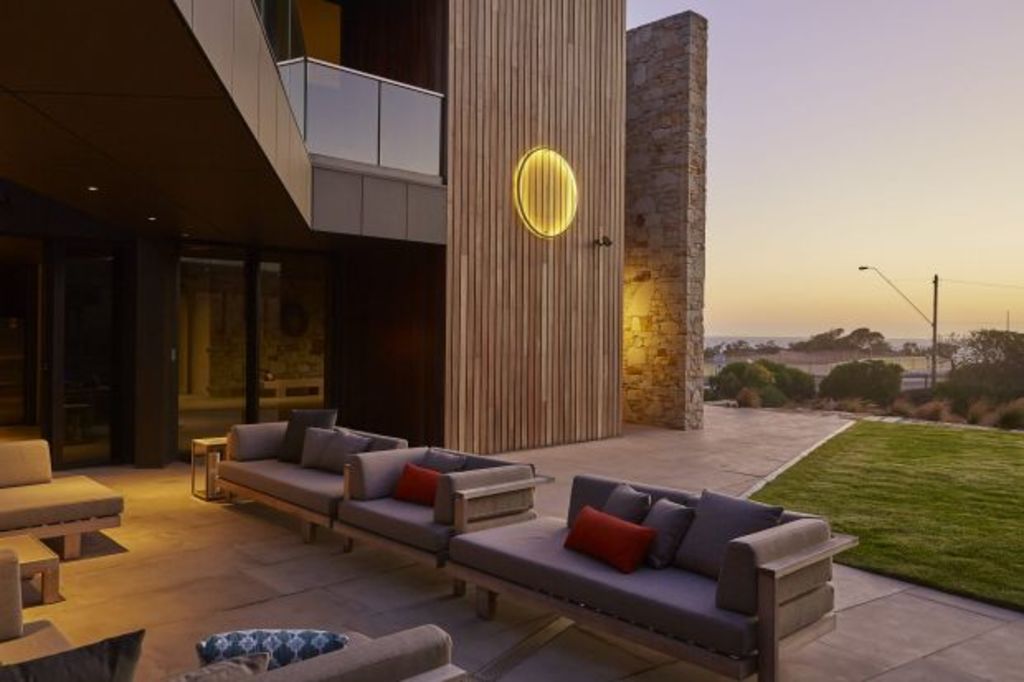
The tonal cues for the biggest project Fiona Dunin’s architectural and interiors practice has ever tackled derived from a single rock and a jar of sand collected from the dunes in which, on the Great Ocean Road beyond Anglesea, there is now a grandly scaled “weekender” with a guest house attached by a mid-air bridge.
“That was her brief,” says Dunin of the female half of a semi-retired couple who had secured two adjoining sites to build their multi-generational and multiply appointed complex that has resort-level attributes but is far too personable to be merely about “you wish” holiday comfort.
“It was a massive job,” says the FMD Architects principal, who inherited the planning-approved structural drawings from Surf Coast architect Tony Hobba.
Hobba’s concept for a main house with four bedrooms and two kitchens, and a guest house with another kitchen, two bedrooms, a study and downstairs indoor pool – with sports bar, gives the impressive shape to the houses which, by the way, have another outdoor kitchen between them.
“We were really brought in to maintain that initial and strong design approach and to detail the interiors”, Dunin tells.
Working through the drawings “so that the builder knew how to build”, was a process that took her studio two years. And the specifications went down to the finest grain of appointing a lifestyle that is very often shared with overseas corporate guests.
“They entertain a lot.
“The client had a great vision. But our biggest challenge was how to fill such large spaces yet make it feel like a home when there are just the two of them there. We worked through everything with her, right down to the towels and the throws and the cushions.
“We curated every shelf so that it would feel like a home and not a furniture showroom.”
Dunin says once the clients and her studio were on the same page, keying everything “to soft, warm colours with a beachy feel and ochre accents”, it became a very enjoyable process and because “we had such freedom that we got to do everything, it was real fun to completely finish a project. That’s quite a departure from what we usually get to do.”
While Dunin’s description makes it sound a straightforward if lengthy involvement, the invisible rigour and the sublimity of the result is there in the guiding thinking that preceded any single move or purchase FMD made.
Guided by the hues of its environment – the ocean, that rock and the jar of sand, which was very much the intent to “merge”, there is something even more subtle going on in the scheme: “The closer to the dunes, the lighter the colours,” Dunin explains, “while those [spaces] orientated to the bush adopt deeper, richer tones.”
So cohesive is the locally quarried stone, the timber – matt-finished American oak, the tiling, fabrics and furnishings – which she says are a mix of very expensive imports “and some local pieces that demonstrate how local design is very much on a par with international work”, that the standout installations have become the lighting fixtures.
Many of the handblown glass lights were made in Melbourne by lighting designer Mark Douglass. “We wanted the lighting to be flexible and to define the zones.”
The clusters of Douglass’ coloured glass orbs above the dining table and hung in a group in the stairwell void are, as Dunin says “unbelievably beautiful”.
fmdarchitect.com.au
We recommend
We thought you might like
States
Capital Cities
Capital Cities - Rentals
Popular Areas
Allhomes
More
- © 2025, CoStar Group Inc.
