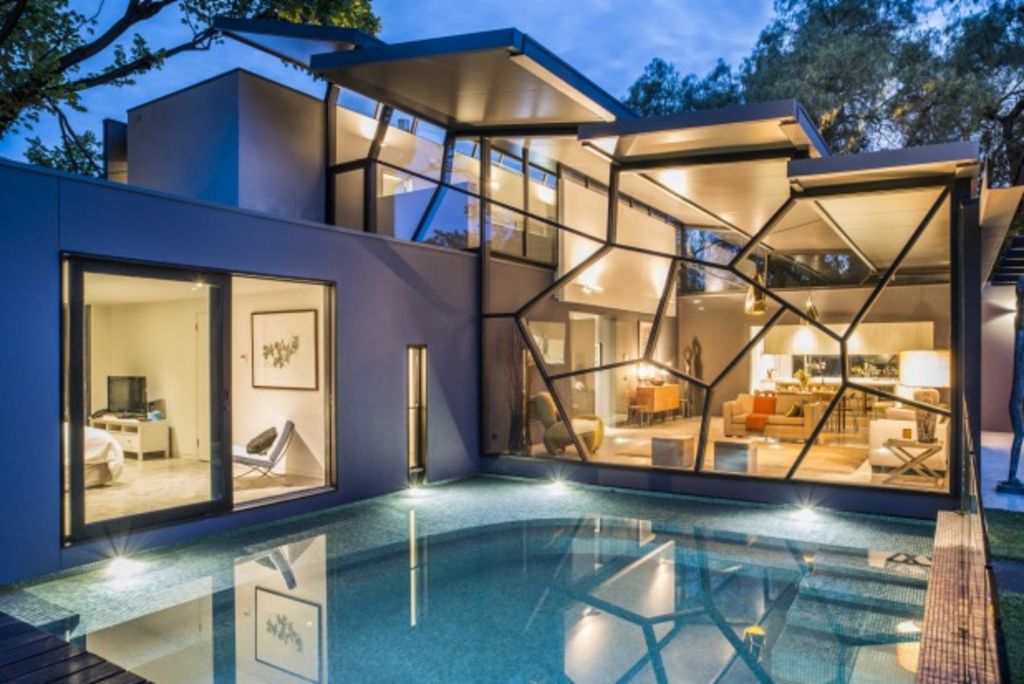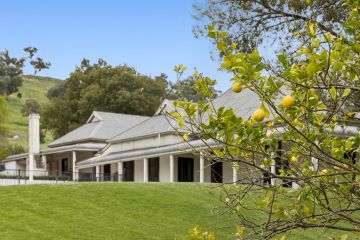Innovation: Sense and invigorating sensibility

The test kitchen of domestic architecture is often an architect’s own home. In the unusually long lifespan of the profession, Craig Rossetti is not even in a mid-career phase, yet his new Hawthorn family home for all seasons and all senses, is his 11th own-home iteration – “the last for a while”.
His teen twins hope so because upstairs they have a sweet deal with two bedrooms, shared bathroom and long TV-watching space. Privacy is provided by a visual baffle. But through internal Shugg windows that open to vent heat or close to ensure “they can’t hear us and we can’t hear them” they have peep-down views to the grown-up great room below.
With a 21-metre frontage to a bluestone lane on a 500 metre block – which Rossetti and wife Katherine excised off the back of an 1880s Victorian villa that they did up before tackling this project – the four bedroom, three bathroom, two-living-space residence is, at any hour in any season, a shelter of endlessly changing atmospherics.
Built right beside a swimming pool that can be stepped into directly from the flow-through luxury of the main suite, the house was created to be exactly so, as Rossetti explains: “Everything combines to show what the (external) environment is. It’s about delighting in the environment”.
The stepped cascade form of the roofline goes with the flow of rainwater, that ultimately overflows, like a waterfall, from a high box gutter into a drain that directs it into the second and hidden underground water reservoir – once the pool of the Victorian house. The main suite has been constructed on top of this 30,000-litre water source that is now used for the garden and cisterns.
On wet days, the waterfall is part of the show seen from the house. “And water is a fair part of the story”, Rossetti concedes. “It’s a lot about highlighting moving water. When it rains, the whole thing becomes alive”. When the sun shines, “it reflects off the pool and into the house. In summer, the walls become like a (David) Hockney painting, all water marked.”
From the main living space and from the garden aspect, the hero of the piece is the extraordinary main, north-facing window that one could presume is segmented to look like the divisions that occur in a collapsing soap bubble.
But this very precisely designed, custom-made, double-glazed, steel-framed window – that Rossetti says is a major load-bearing curtain wall – was based on the crazed crackling of a ceramic pot. “Every pane is slightly different. Yet it wasn’t a big spend”.
As with every other aspect of this residential one-off, the visuals are just part of the story. More subliminally, it satisfiesa sensual part of the human psyche: engagement in the environment.
We recommend
States
Capital Cities
Capital Cities - Rentals
Popular Areas
Allhomes
More
- © 2025, CoStar Group Inc.







