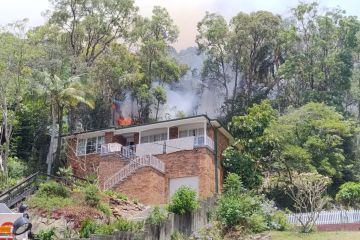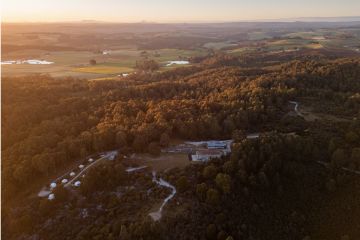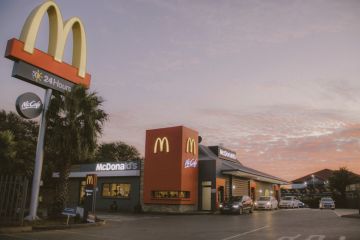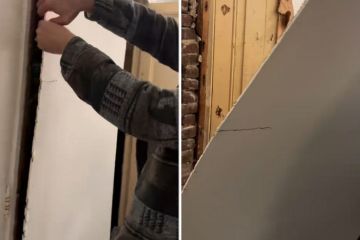Innovative housing model takes residential and commercial architecture gong at Good Design Awards
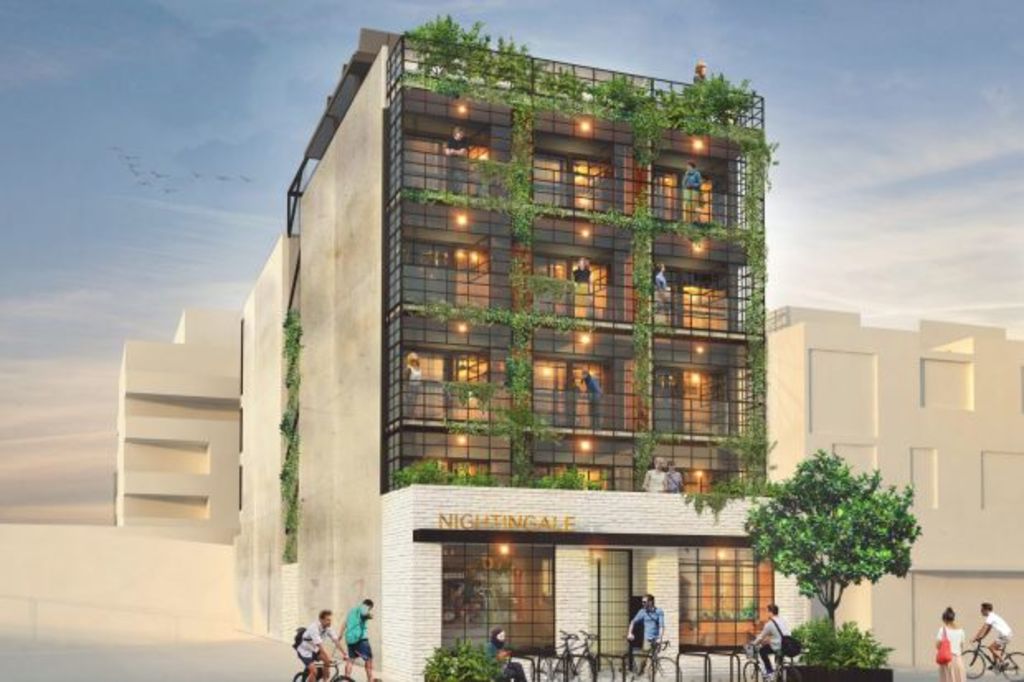
Melbourne’s unassuming Nightingale housing project has taken out the top gong in the Good Design Awards for best commercial and residential architecture.
The mixed-use building with vertical gardens adorning its facade has been recognised for its triple bottom line housing model that aims to achieve social, economic and environmental sustainability.
In the midst of a national conversation about soaring house prices, rapid population growth and the negative effects of bad design, the project aims to rethink residential development to address the trifecta of problems.
The judges said the project successfully redefined the multi-residential development model, calling it “an exemplary example of social sustainability through good design”.
The model tips residential development on its head by relying on a small group of ethical investors to fund the project instead of developers.
This financial structure reduces profits margins by 15 per cent but frees up architects to focus on good quality and sustainable design rather than rapid construction with maximum returns.
The carbon-neutral building was designed by Jeremy McLeod from Breathe Architecture, and has a long list of sustainable features including rooftop gardens, a shared solar hot water system, recycled timber floors, bicycle parking and double-glazed windows.
Nightingale was chosen more for the innovative way development was approached than the physical aspects of the building, according to Good Design Australia chief executive Dr Brandon Gien.
“What really attracted the judges was that this was more of a systems approach,” he said. “It can potentially transform the whole architecture and planning process.”
Dr Gien said the way the development model addressed housing affordability was a key factor in the decision process.
“The system itself needs to be redesigned. We need projects that spur the change that we all want to see. I’m hoping Nightingale does that.”
The project was in good company at the 60th year of Good Design Australia’s awards ceremony held at the Sydney Opera House and presented by Jan Utzon, the son of Jorn Utzon who designed the famous white sails.
Among the other winners were the PwC Sydney Client Collaboration Floors located in Tower 1 of Barangaroo, which won the Best in Class for interior design.
The project spans four levels with an interconnecting stair and disrupts the notion of “the boardroom” by reconfiguring traditional spaces into more open environments. Designers Futurespace said it ensures PwC clients were physically and figuratively at the centre of the office experience.
The judges called it “design excellence at its best”, and said the project was “a brilliant example of the potential of good design to impact business”.
Meanwhile, the Sydney Park Water Re-Use Project was recognised as Best in Class for urban design.
City of Sydney commissioned the project by TurfDesign to overcome water sustainability challenges in the face of population growth. The park, which covers 10 per cent of Alexandria, was suffering from low rainfall and algae, threatening the park’s existing wetlands.
It is now Sydney’s largest water-harvesting project and diverts 840 megalitres of local stormwater for treatment and reuse every year, while improving biodiversity and encouraging recreational activities.
The judges said the project “exemplifies the true integration of public art, engineering, water treatment, public wayfinding and recreation”.
Dr Gien said good design was about “stripping away what is not necessary so you’re left with something that in its simplest form is beautiful”.
We recommend
We thought you might like
States
Capital Cities
Capital Cities - Rentals
Popular Areas
Allhomes
More
- © 2025, CoStar Group Inc.

