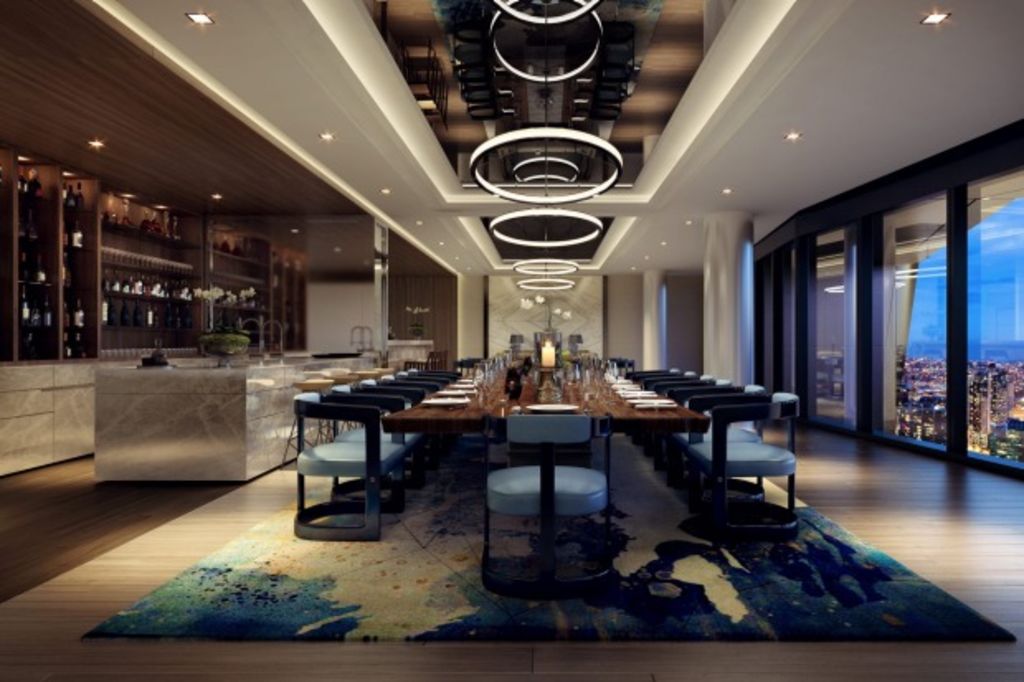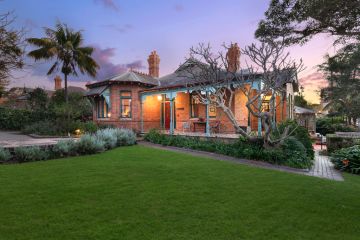Innovative skyscraper designs: Five to know

Australia has had its share of record-breaking skyscrapers, with ever more astonishing features and amenities. The latest in the ranks, Australia 108, will be the tallest tower in the Southern Hemisphere upon completion.
However, there are a number of towers making headlines across the world that offer unique designs and innovative concepts.
Here are five out-of-the-box skyscrapers with designs worth knowing about.
Tornado Tower

Credit: Kinslow, Keith and Todd Architects
In Oklahoma, a tornado-shaped highrise is being built, with architectural plans showing 20 to 30 possible storeys.
Designed by Kinslow, Keith and Todd Inc (KKT Architects), the tornado has a wide roof tapering down to a smaller base, giving it its distinctive look.
However, this is no residential building. The plan is for the building to house a weather museum, classrooms, observation deck, weather research centre, convention space and a revolving restaurant up top.
The design is a concept building as part of a rethink of downtown Tulsa, as started by TulsaPeople magazine, whichgave architects four weeks to come up with a concept.
Zayed Crystal Spark

Credit: Ministry of Housing (Egypt)
A pyramid-shaped skyscraper has been planned for Egypt’s Sheikh Zayed City, in Cairo.
Also intended to be the tallest building in Egypt, at 200 metres high, the 49-storey tower will be a striking mixed-use highrise featuring commercial, administrative, entertainment, hotel and residential sections.
It will be built in a partnership between real estate developers and the government’s New Urban Communities Authority.
Named Zayed Crystal Spark, concept mock-ups show a monument-like tower, surrounded by water features and lights. More details on the project are expected this month.
HoHo Project

Credit: Rudiger Lainer + Partner Architekten
At 24 floors high, the tallest wooden skyscraper is soon to be built in Vienna. Called HoHo, the project will be within the Vienna Mega-Urban Development Project Seestadt Aspern.
From Rudiger Lainer + Partner Architekten, the wooden skyscraper has a striking minimalist appearance and will reach 84 metres in height.
More than 75 per cent of the building will be made of wood and it is expected to be built by 2017. It will include residential apartments, offices, a hotel and a spa area.
Turm Mit Taille

Credit: MVRDV
Designed by MVRDV in Australia, Turm Mit Taille is an understated design with a very clever shape. The twisting 10 lower floors taperat a mid-point, but it’s not just a funky design.
The tapered mid section actually reduces the shadow cast onto neighbouring facades, reducing the shadow coverage to just two hours a day. The curve also helps reduce the effect of wind and other severe weather, diverting it away to allow comfort underneath.
The Turm Mit Taille, or “tower with waist”, design won a competition in Vienna and is expected to be constructed in 2016. The skyscraper will have 30 floors, 110 parking bays and a downstairs plaza. The facade is glass and steel.
Organic Skyscraper

Credit: Chartier Corbassons architectes
Built out of office rubbish, France’s Chartier-Corbasson Architectes design for an organic skyscraper allows waste from office workers in the building to be used to “grow” the skyscraper by building more levels.
Using bamboo scaffolding, the concept is for the skyscraper to be somewhat self-generating. The tower would have reconditioning plants built into it that allow waste products to be taken up to the plants from lower levels for reforming into usable building products to extend the tower higher.
The design is for the skyscraper to be built in London and brings a new meaning to the term upcycling.
We recommend
States
Capital Cities
Capital Cities - Rentals
Popular Areas
Allhomes
More







