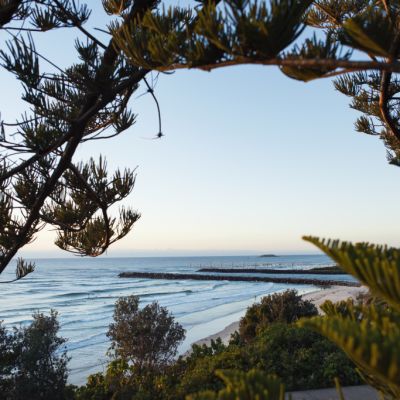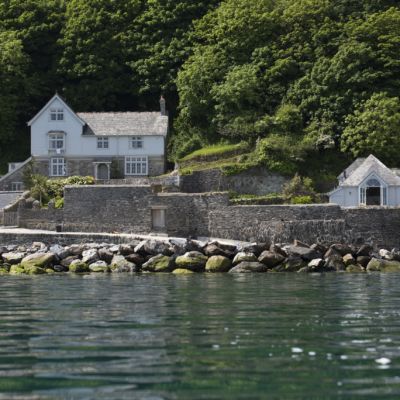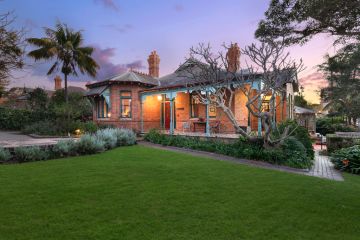Inside a luxury apartment for sale in San Francisco's St. Regis Hotel
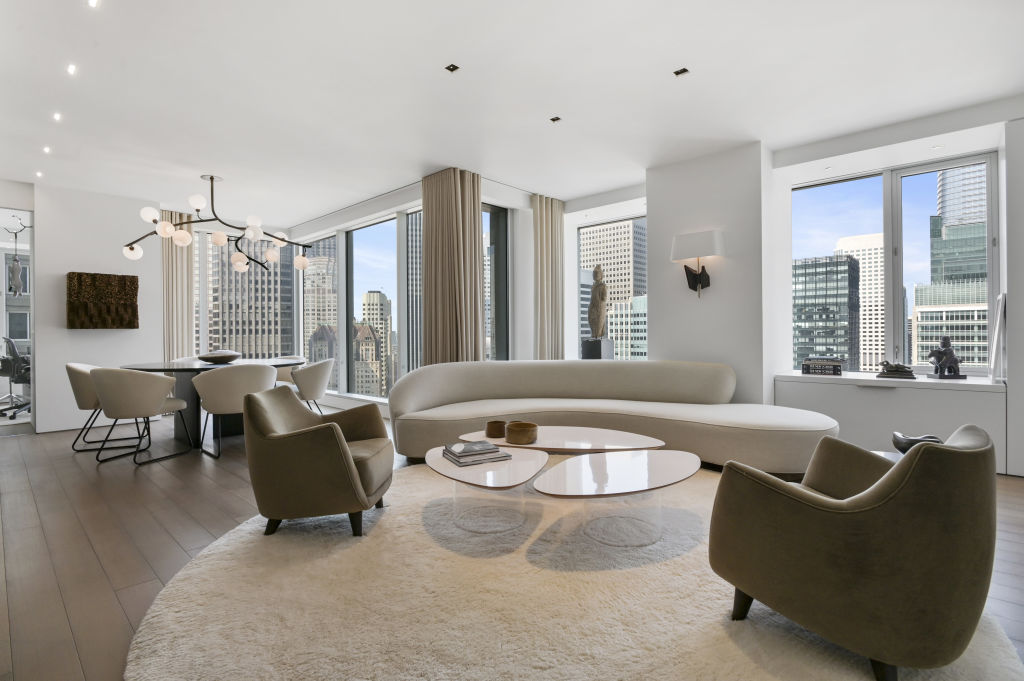
For some, the mere mention of an apartment conjures images of cramped quarters and a lack of personal space. They see limitations on freedom, on personalisation, and on the essence of what constitutes a home.
But for those of us who are apartment people, we see possibilities.
There is the allure of shared state-of-the-art facilities without the mundane burdens of maintenance. There’s the comfort of a secure environment, plus a streamlined lifestyle where the focus is on living, not logistics.



And higher-end apartment living is increasingly offering more. Some residents are treated to amenity indulgences typically reserved for the finest hotels, while still maintaining the sanctuary of their own private residence.
In the San Francisco CBD, the St. Regis Hotel is renowned for luxury accommodation, and floating atop it are the St. Regis Residences, a collection of 100 sophisticated apartments.
Stepping inside 27A is like being transported back to a glamorous era. The three-bedroom apartment – or condominium, as the Americans call them – is currently listed for sale with Gregg Lynn of Sotheby’s International Realty.
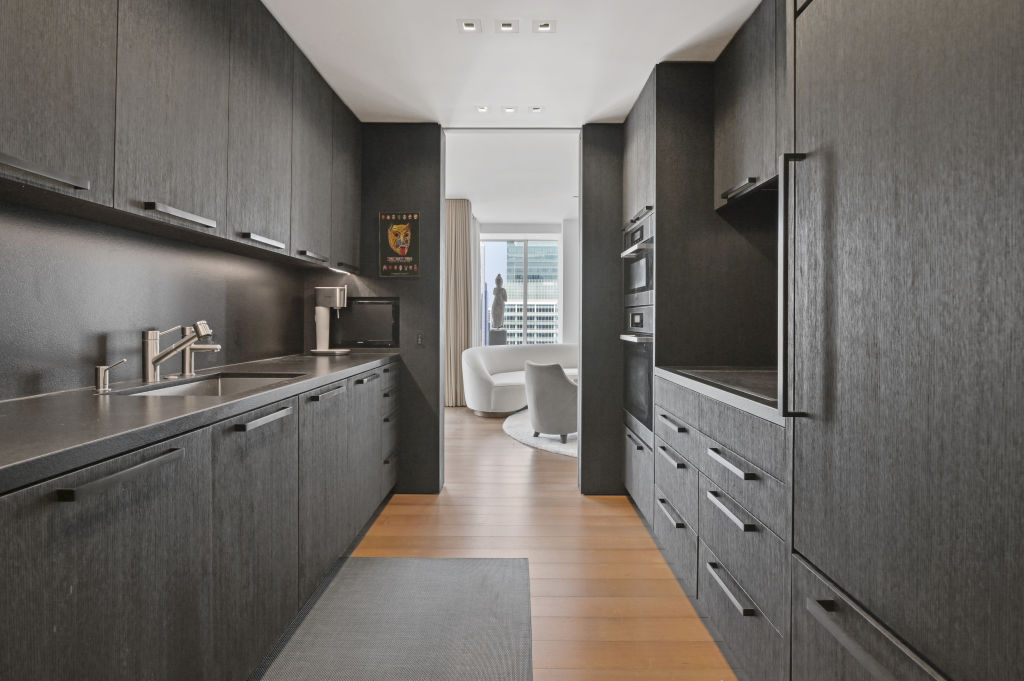
“Stepping inside the condo transports one back in time, perhaps to one of the larger suites at the St. Regis Hotel in New York City during the late 1940s,” he says. “Every step reveals a thoughtful and curated element of mid-century design.”
The home underwent a complete down-to-the-studs renovation in 2014, executed by Kelly Lasser, Brian Eby and Black Mountain Construction.
The resulting design blends light, space and adaptability. Walls of glass bathe the interior in natural light, while pocket doors allow for a flexible floor plan.
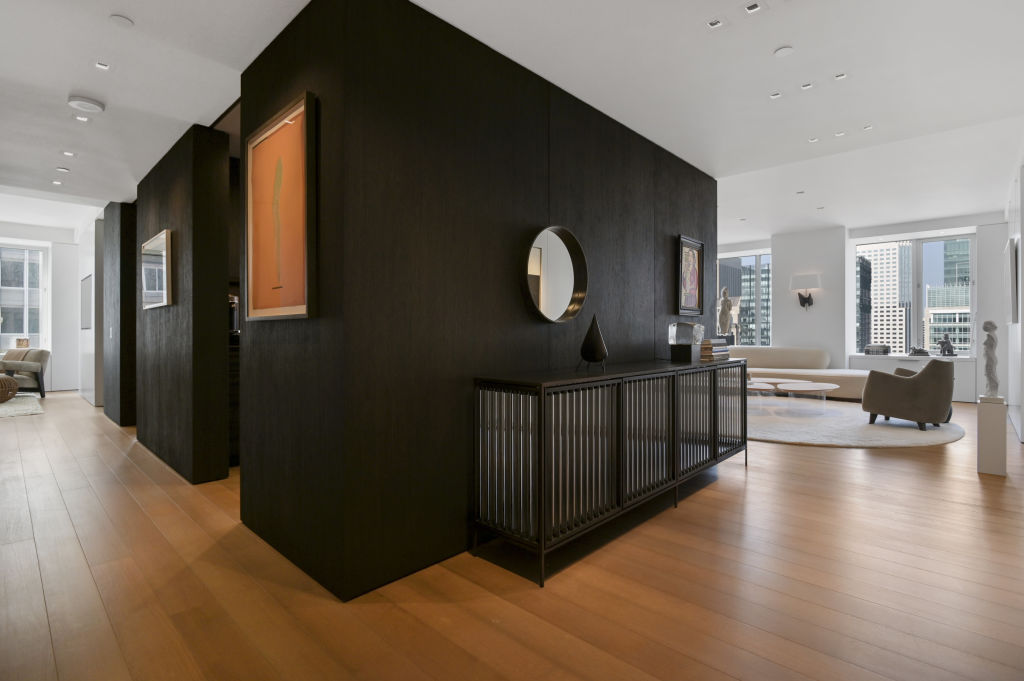
“The goal was to create state-of-the-art infrastructure with a clean, mid-century modern aesthetic,” Lynn says. “The layout purveys a sense of meticulous adaptability with a gallery-like feel, while maximising space and offering ease of gracious living. Architectural elements include white matt pocket doors throughout, stunning wall panels of cerused black oak, and glass dividers.
“Pocket doors open to extend views and enable a loft-like experience, and close for privacy. Form and function are both eloquent and optimised. Infrastructure upgrades included soundproofing, integrated audio-visual, and advanced climate control and security systems.”
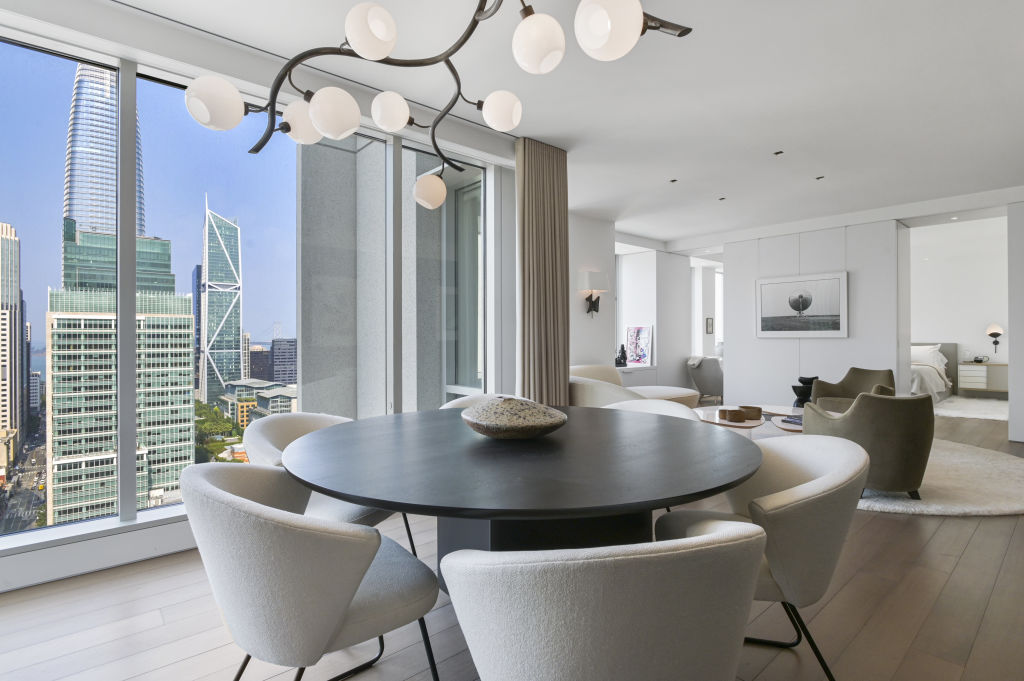
A gallery space welcomes you inside and leads through to the living and dining spaces, where walls of glass put the city views on centre stage. The dramatic, designer galley kitchen sits in the heart of the home.
The main-bedroom suite features floating side tables and window benches overlooking the south-east city skyline, while the en suite offers a sunken bath.
On the opposite side of the apartment, a gallery-like hallway leads to the two guest bedrooms, each alongside a bathroom. Pocket doors open to combine the rooms in a loft-like space, or close to separate them as bedrooms.
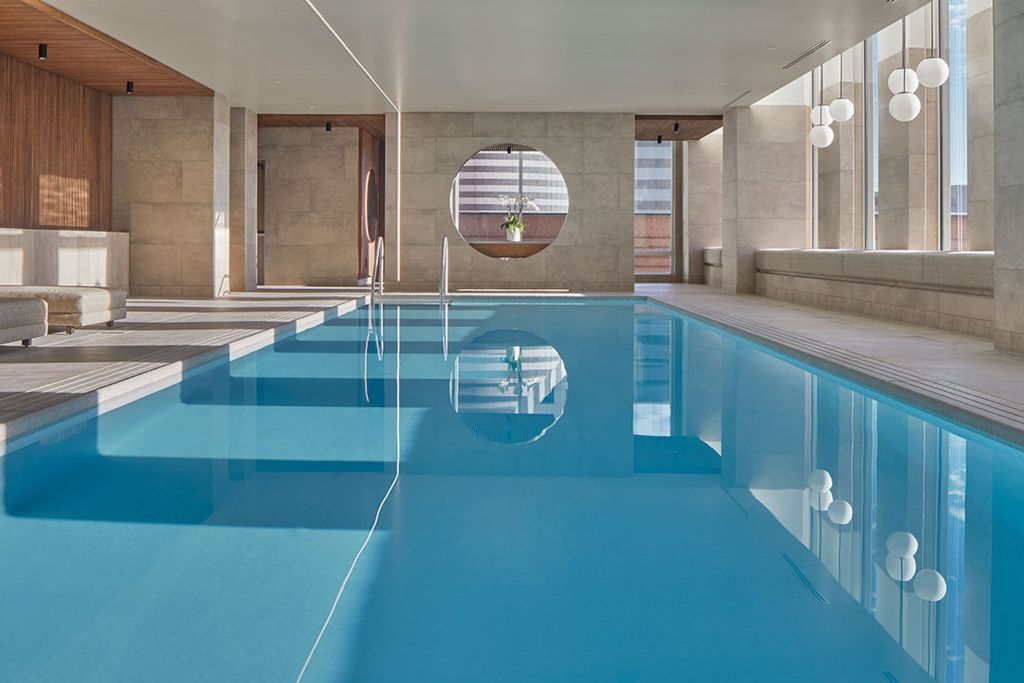
You’ll find high-end finishes and appliances everywhere you look, from those wall panels to top-of-the-line appliances by Miele, Gaggenau and Sub-Zero, incuding a wine fridge. Other enhancements are ceiling art lighting and switching systems that allow for flexible art installation.
The amenities don’t finish at the apartment’s front door. In fact, they start before you even walk into the building.
“The Residential Service Team – led by the concierge, butler and doorman – evokes the reassuring appeal of timeless service completely in tune with today’s lifestyles,” Lynn says.
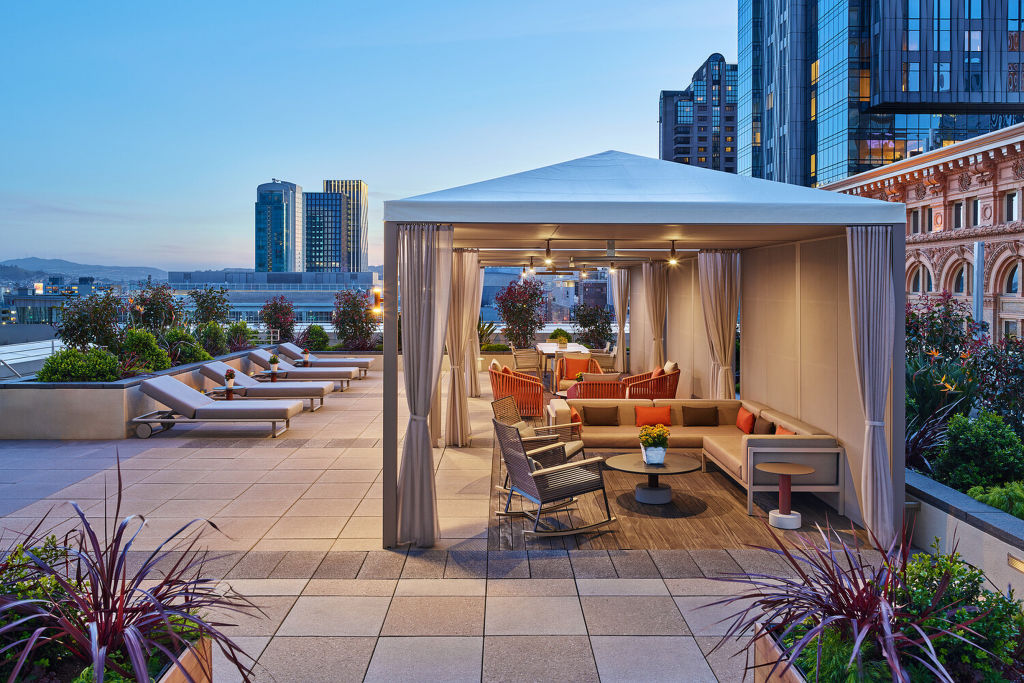
“Residents are welcomed in a contemporary residential lobby designed by award-winning Canadian design firm Yabu/Pushelberg. Two private high-speed elevators lead to the Residences.”
Added to all this are the landscaped owner’s terrace, a state-of-the-art fitness centre, a pool, and on-site valet parking.
The real cherry on top? If you can’t be bothered cooking, you have access to 24/7 in-room dining from the hotel’s restaurant.
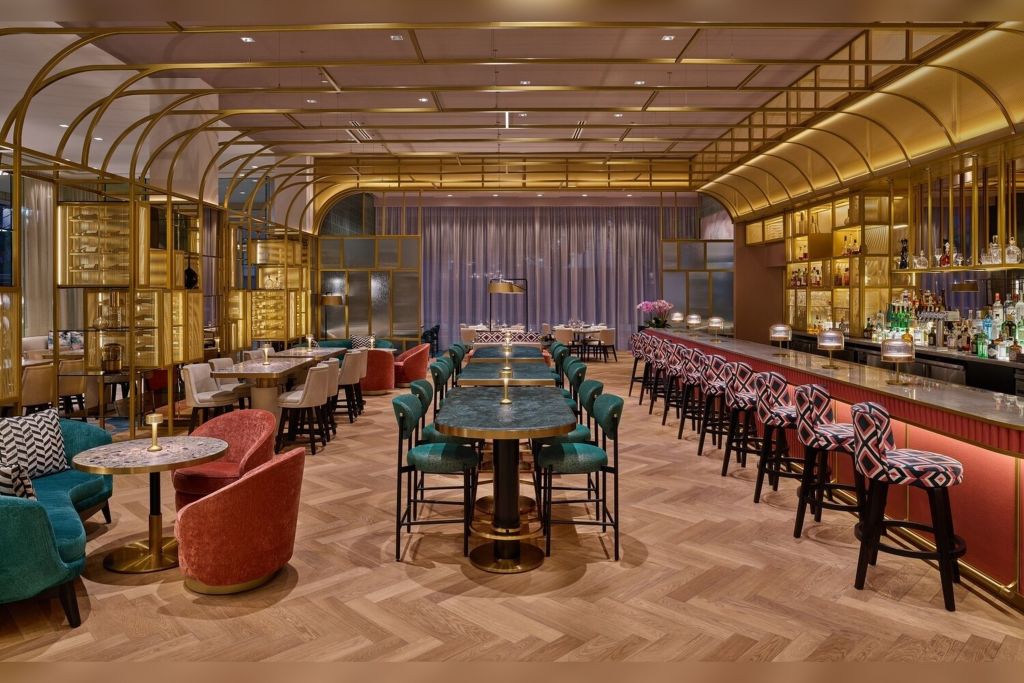
Lynn says the residences are particularly popular with international families who own properties around the globe.
“The hotel’s proximity to dozens of celebrated restaurants, renowned museums, boutique shopping, and the office buildings that house the leaders of technology and finance, make the location highly desirable for families who visit for short periods of time,” he says.
“Residence 27A is a rare occasion to own a well-curated, technologically savvy home that has benefited from years of thoughtful design and masterful build using only the finest materials.
“Furniture, accessories and art are also available for purchase.”
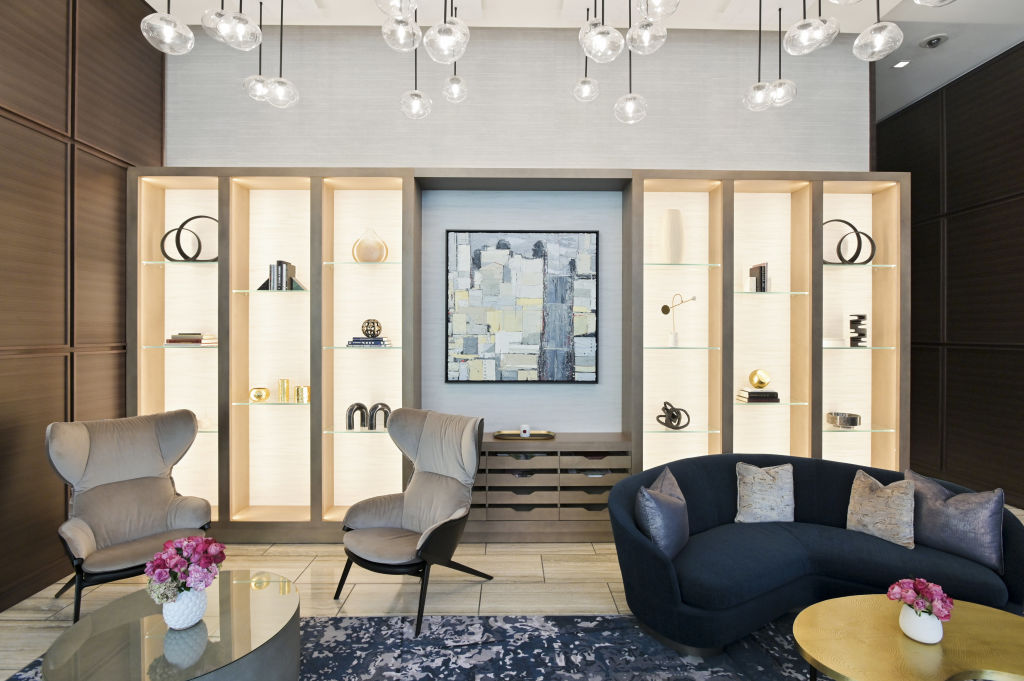
St. Regis Residences, 27A/188 Minna Street, San Francisco, USA
3 Bedrooms / 3 Bathrooms / 1 Car
Price guide: US$6.6 million ($9.78 million)
Agent: Sotheby’s International Realty, Gregg Lynn +1 415 595 4734
We recommend
States
Capital Cities
Capital Cities - Rentals
Popular Areas
Allhomes
More
