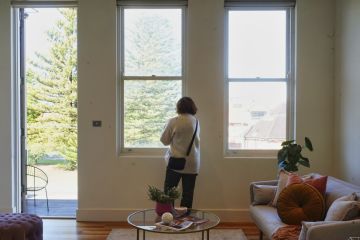Inside a luxe country NSW home made from old stone ruins
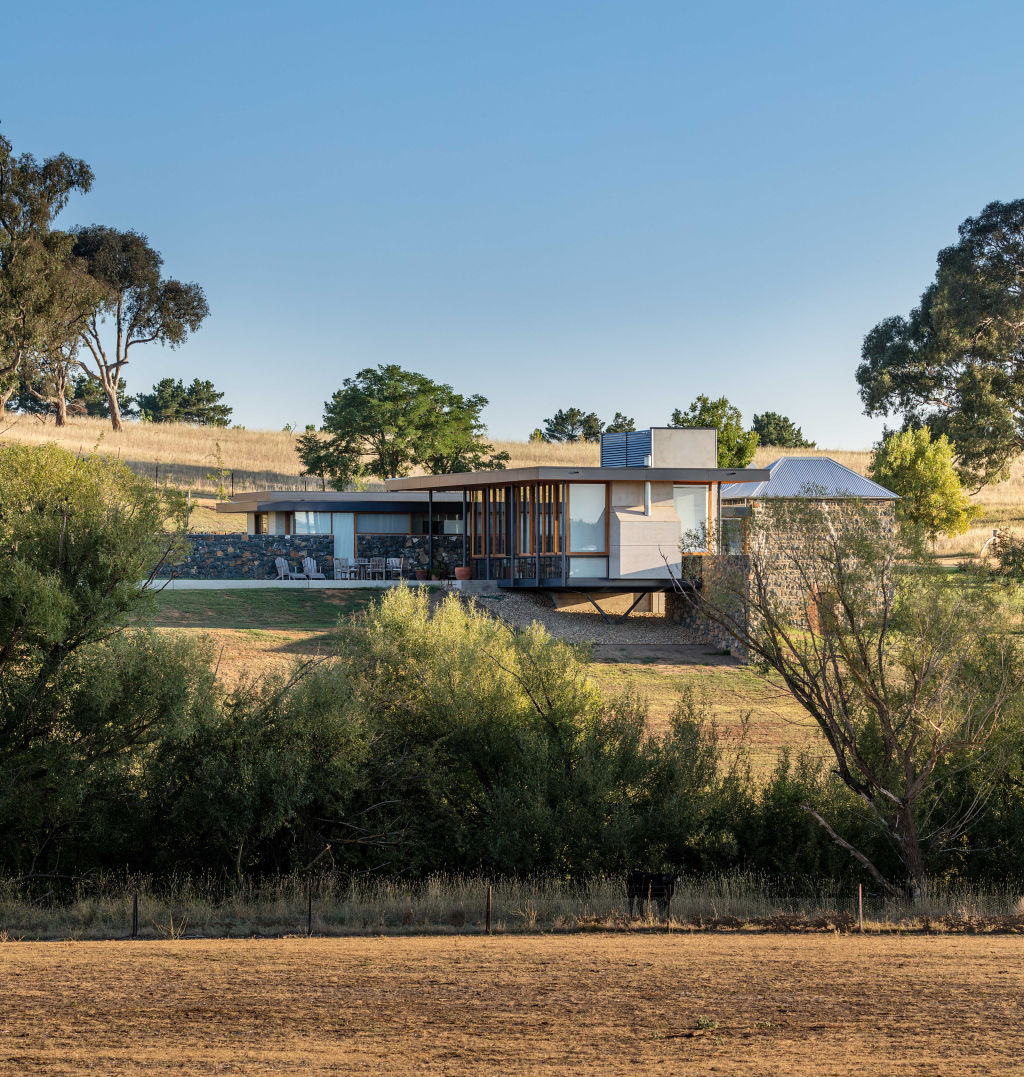
Who: The home of Fiona and her husband, by Cox Architecture.
Where: Just over the ACT border in Yass, NSW.
What: Moss River House. Restored stone cottages merged with contemporary living.
If your motto was out with the old and in with the new, then you might be forced to rethink that if you were presented with beautiful old stone ruins of a once established homestead just as Fiona and her husband were when they decided to build a new home.
The couple’s property holds the site of a 1800s homestead overlooking the Yass River. All that remained were the two stone outbuildings that were in a state of disrepair.
“The stone cottages were beautiful – even in their ruined state,” says Fiona.
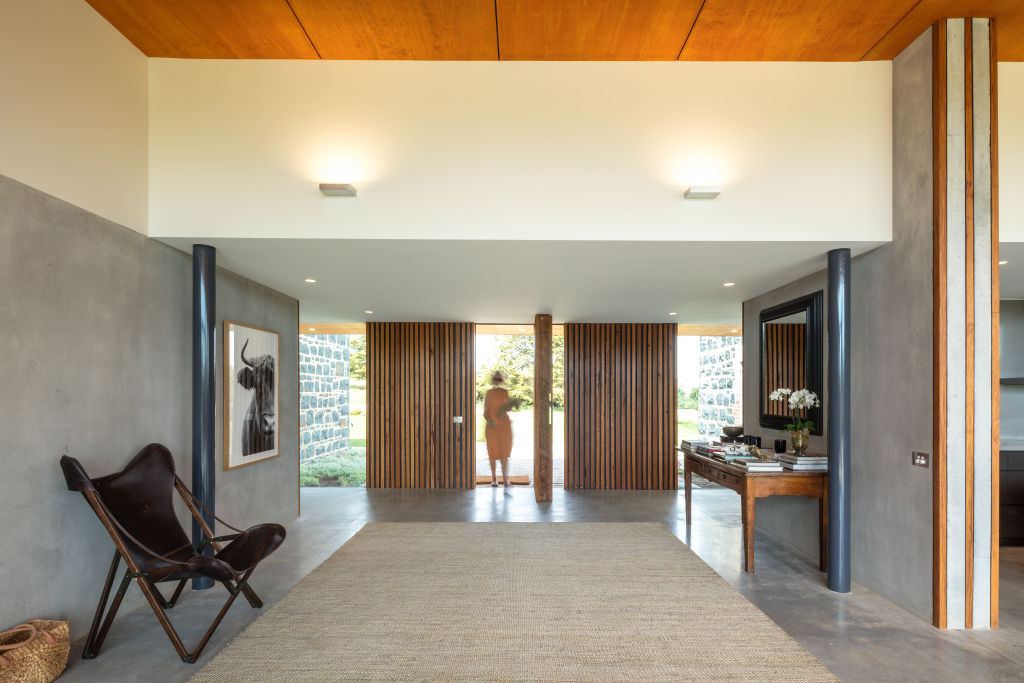
“Decades of neglect had seen entire walls crumble, windows rotted, roofs caving in and nature taking over. What was still obvious to us was the strength and character of the original stone and brick work that remained.
“We knew we wanted to keep them as an important heritage component of the property but the big question was what to do with them that made sense in the context of our day-to-day life and need for a comfortable home.”
The stone cottages were to become key to the project and were used as a creative starting point for architect Rodney Moss of Cox Architecture.
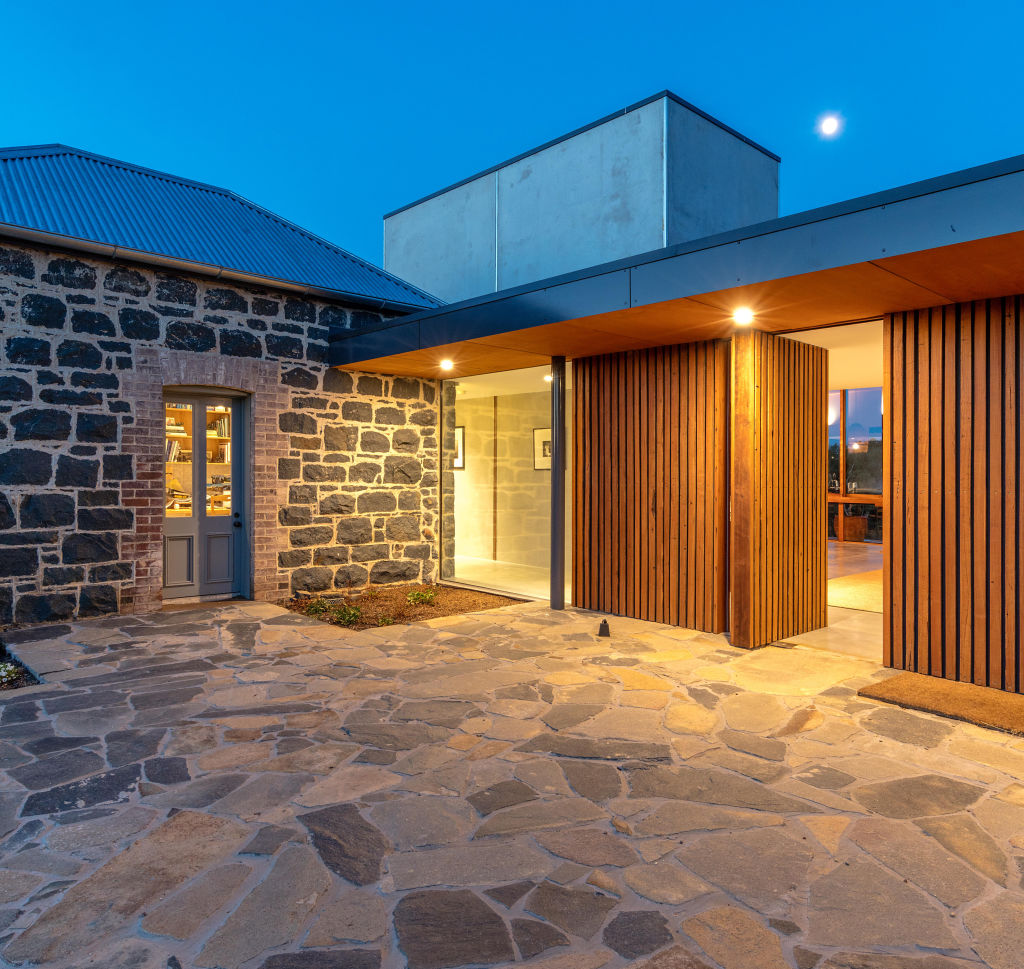
“Rodney immediately saw their potential, incorporating both their form and the same material palette into the new sections of the house,” Fiona says.
The brief presented to Moss had requirements for an open-plan kitchen and living area, three bedrooms and a guest area, as well as an all-important feature for country living – a mud room.
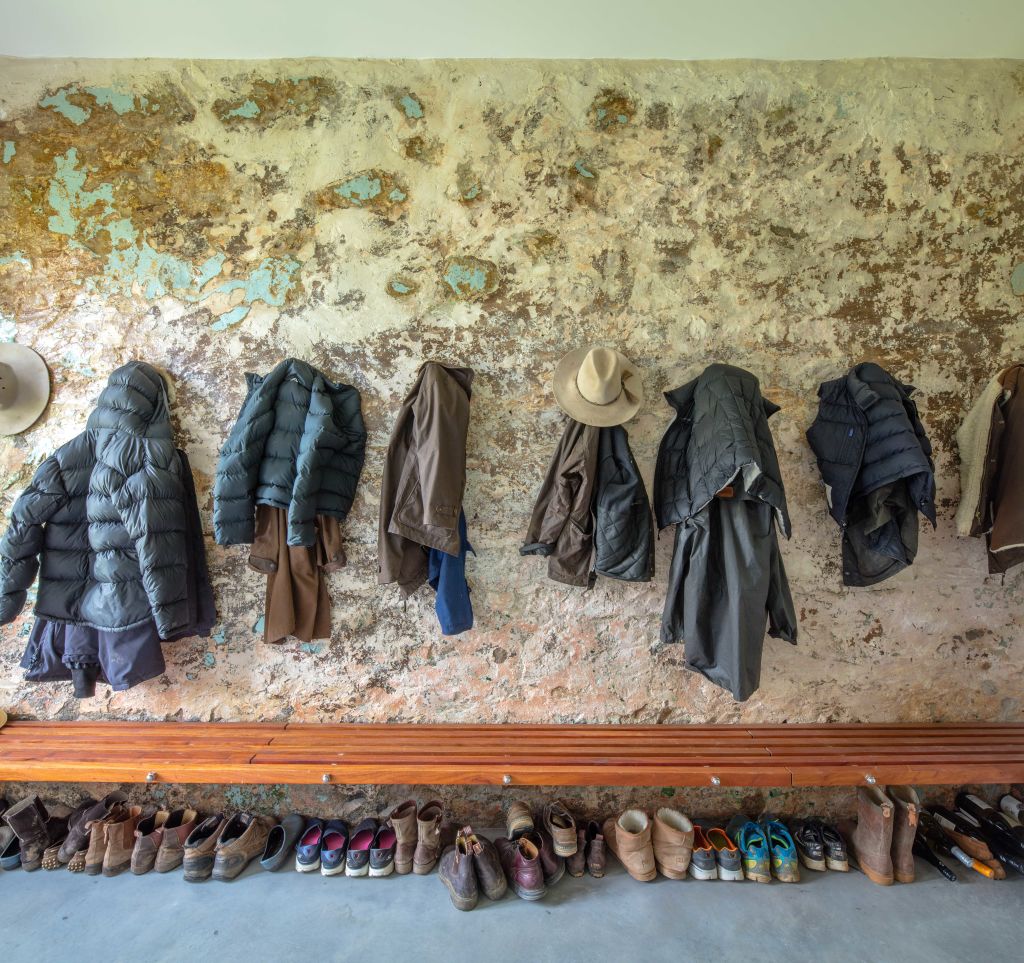
“The area gets extremely cold so light, warmth, comfort and energy efficiency were also very important,” Fiona says.
Aside from this, it was more about achieving a “feeling” rather than a specific look.
“We wanted a home that sat comfortably in the surrounding landscape, respected its history and with views to the river. Rodney developed a concept plan which answered all,” Fiona says.
“His enthusiasm for designing a home that incorporated the old house was infectious.”
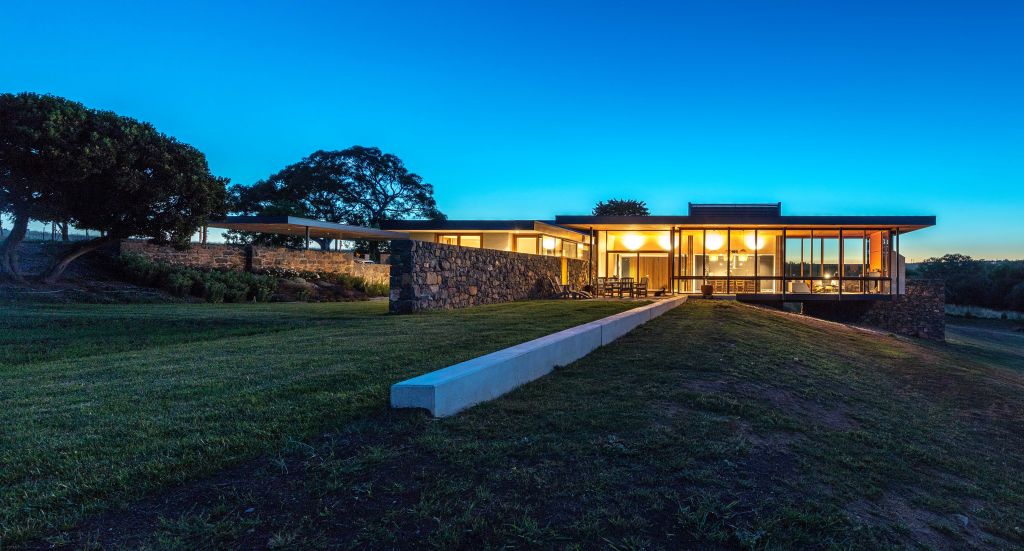
The proposed design was to restore the two stone ruins and use them as portal buildings on either side of the entrance leading into the new structure overlooking the river.
A study space is housed in one of the buildings and guest accommodation and utilities in the other, while the new structure consists of two overlapping steel-framed pavilions – one for living, the other for sleeping.
“The style is informed by the context – it is submissive to the style of the original buildings and uses contemporary materials and engineering to produce a rural Australian house of beauty,” Fiona says.
The materials were chosen deliberately to respect the history and context of the site, drawing where possible from the property itself.
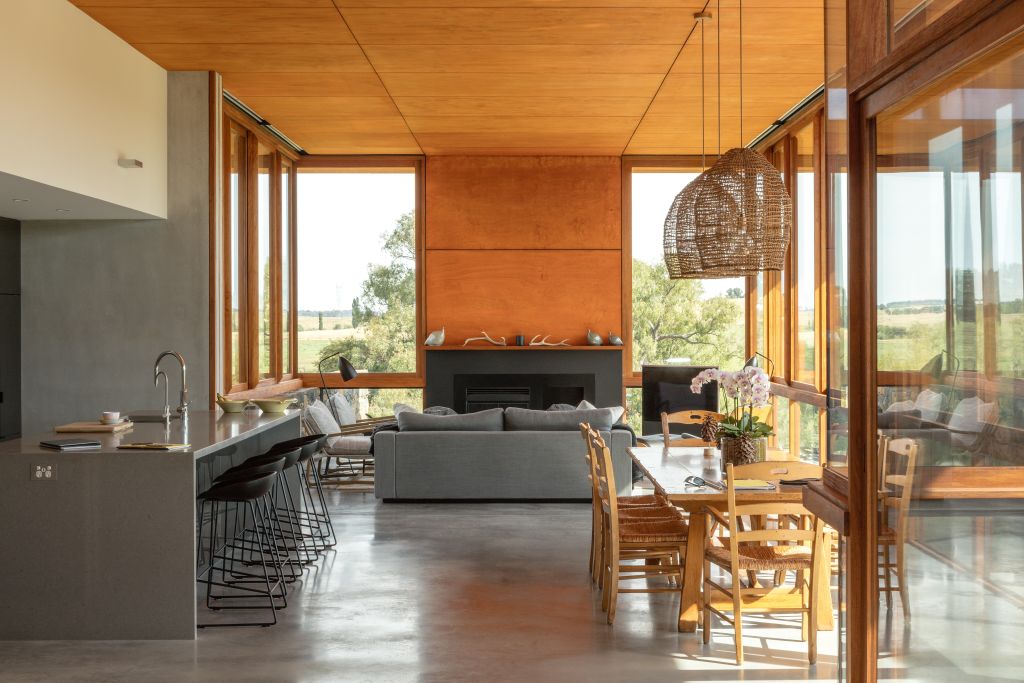
“The portal buildings were repaired with cut granite from the site, and the wing walls that define the pavilions of the new structure are lovingly constructed with field stone from the site,” Moss says.
“The pavilions are finished with timber, precast concrete, raw fibre cement, and stone and slate that has been recycled from the floor of an old barn further up the hill.”
Inside the sense of space and outdoors is maximised through elevated ceilings and floor-to-ceiling windows that surround the entire living area and give spectacular views.
The interiors are pared back, almost deceptively simple with only a few different finishes used.
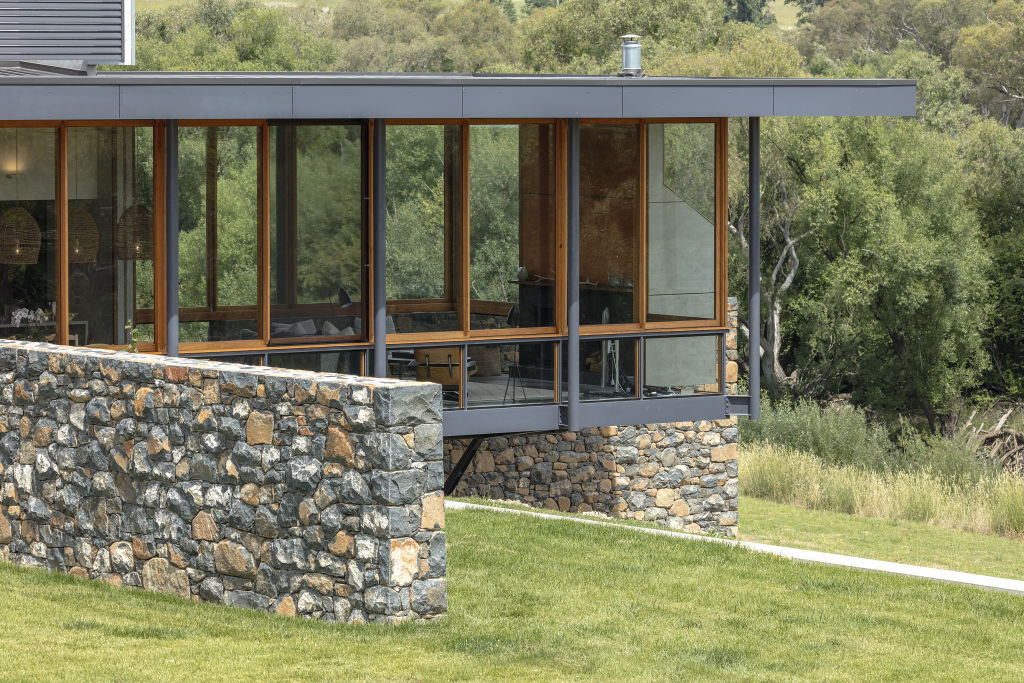
“The concrete walls and floors give a very strong aesthetic but warmth and character are brought in with rustic stone, warm timbers and the use of artworks and furnishings,” Fiona says.
“It’s a very robust, kick your shoes off and relax kind of a place.
“Our favourite features are the moments that we experience as we live in the house – a framed view, the touch of the stone, being able to take in the view and the sense of connection to the past occupants of the property that we feel by inhabiting those spaces from long ago that now have a new life breathed into them.”
We recommend
States
Capital Cities
Capital Cities - Rentals
Popular Areas
Allhomes
More







