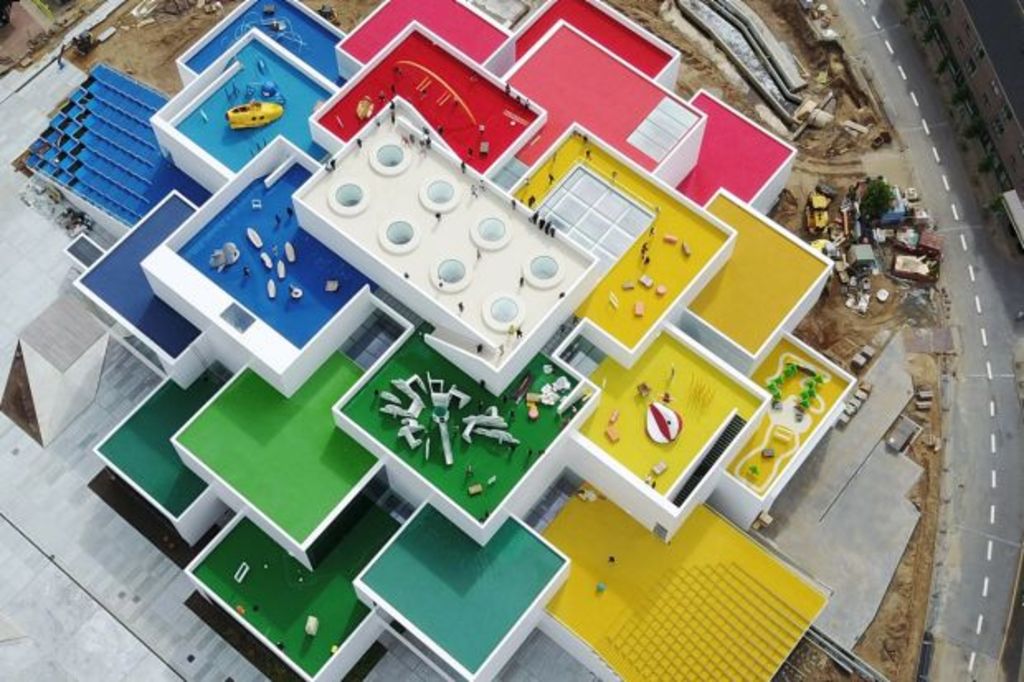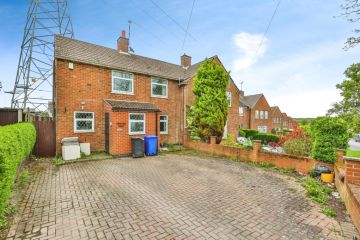Inside Denmark's new Lego House, the colourful playground of your dreams

It’s the dreamscape setting many kids, big and small, have long wished they could visit for real. And now they can.
Everything is awesome in the new Lego House in Billund, Denmark. The 12,000-square-metre house is filled with 25 million Lego bricks. Lego was invented in 1934 in Billund, making it truly the “home of the brick”.
From the soaring 15-metre Tree of Creativity to the roaring Tyrannosaurus, every room has a marvellous Lego creation. There are four colour-coded “experience zones” – the red zone for creativity, blue zone for cognitive building, yellow for emotional skills and the green zone for social play.
At the top of the house is the skylit Masterpiece Gallery, dedicated to the creations of expert Lego builders from around the world.
The exhibitions are regularly rotated and handpicked by gallery curators.
The global tourist attraction also includes a public square, nine rooftop terraces, three restaurants and, of course, a Lego store.
To the envy of architects all over the world, Danish firm BIG was commissioned to design the house in 2013. Led by architect wunderkind and Lego fan, Bjarke Ingels, the firm wanted the Lego house to embody the infinite possibilities of the brick.
Ingels was a fitting choice for the project. Models of his architectural creations, including New York’s Storefront for Art and Architecture, have impressed adult fans of Lego (AFOLs) around the globe.
- Related: This French installation looks like a UFO
- Related: The cubed sea retreats for Bancock’s wealthy
- Related: Surfers create their dream resort in Fiji
“Lego House is a super important project – not only to BIG and myself, but to millions of people all over the world,” Ingels says. “If BIG had been founded with the purpose of building just one building, this was going to be the building.”
Ingels’ vision was a house that could have been built with Lego bricks. And he wanted to create an inspiring environment.
“It’s like the Lego bricks, you don’t have to follow the recipe, the recipe is just there to get you inspired or get you started,” he says.
The exterior resembles a stacked collection of white, oversized Lego bricks. At two opposite corners, these blocks stagger down to ground level to create an amphitheatre. The reaction of any Lego enthusiast would be to bound up these steps and straight into brick land.
Seen from above, the blocks are crowned by one brick that forms the Masterpiece Gallery. Eight circular skylights, much like the studs on a Lego brick, allow light to pour in.
Look closely and you’ll see the walls are divided into small Lego bricks. But – spoiler alert – these aren’t the real thing. Instead, they are ceramic tiles clipped to a steel frame.
The “learning through play” motto behind Lego has proved to be a lifelong philosophy for some. Designers at Melbourne-based DKO Architecture regularly use Lego to model their creations and help clients visualise outcomes.
“You can describe a building concept very simply through playing with blocks,” architect Koos de Keijzer says. “Instead of making cardboard models, we just use the white blocks. It’s very much abstract, but you can say to a client, ‘Well, this block is one floor, it’s a 30-storey building and we’ve added this portion on’.”
Colleague Raymond Mah says BIG’s building takes playing with Lego bricks to the next level. “This is the kind of commission that every architect growing up with a Lego set would dream of,” he says.
“I love the contrast of the white glazed tiles and the coloured roofs. Most architects would gravitate to a monochromatic palette that is seen to be timeless and neutral, but I think the simple move of adding colour to the floors and terraces … turns each space into a destination.
“We always strive to use architecture to evoke emotion. In this case, the use of the colours is done masterfully to evoke joy, delight and energy.”
We recommend
We thought you might like
States
Capital Cities
Capital Cities - Rentals
Popular Areas
Allhomes
More






