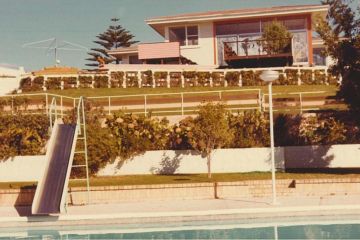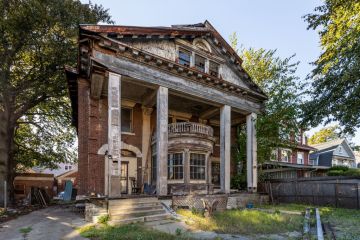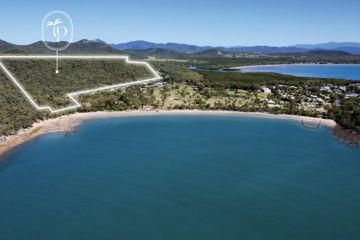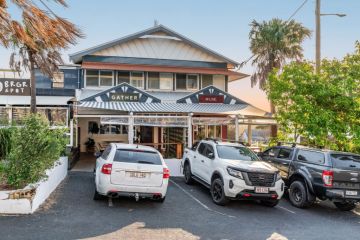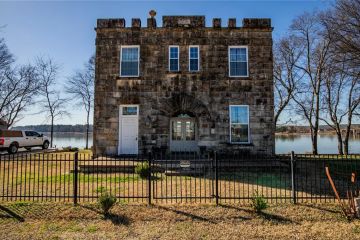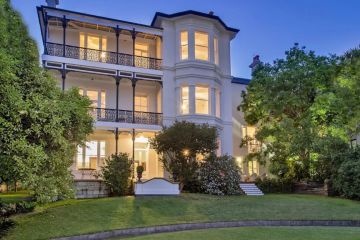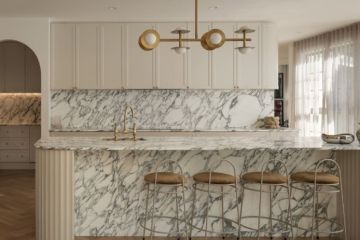Inside Kurneh Place: The curvy development making a statement in illustrious South Yarra
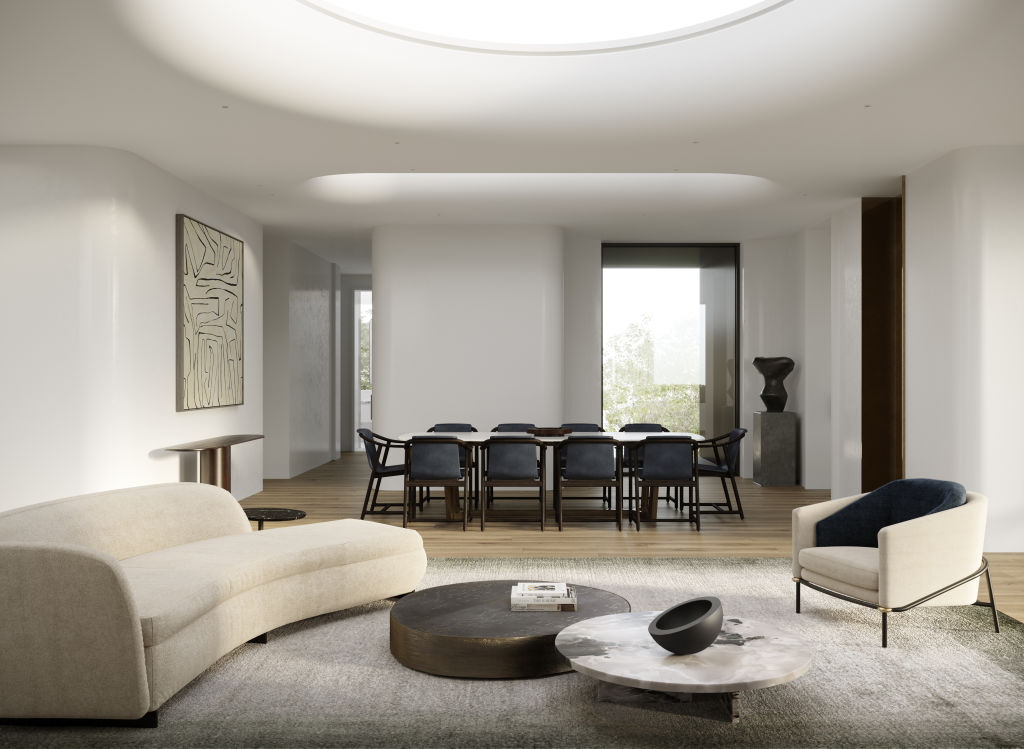
South Yarra’s quiet revival is underway. Yesterday, it was associated with fashionistas traipsing along Chapel Street and Melbourne’s who’s who being seen at the Jam Factory.
Today, it’s attracting a new generation enticed by the foodie scene. From Charlie Carrington’s Atlas Dining to Scott Pickett’s Matilda, South Yarra is now a haven for well-heeled hipsters who enjoy fine dining. Meanwhile the active set can easily find a top-notch coffee and smoothie bowl after doing a lap or two of the Tan.
Yet, throughout its cultural swings, there’s one thing that hasn’t changed for South Yarra: it’s gold-plated location. Just four kilometres from the city centre, it’s always been an inner-city sanctuary for the well-heeled.
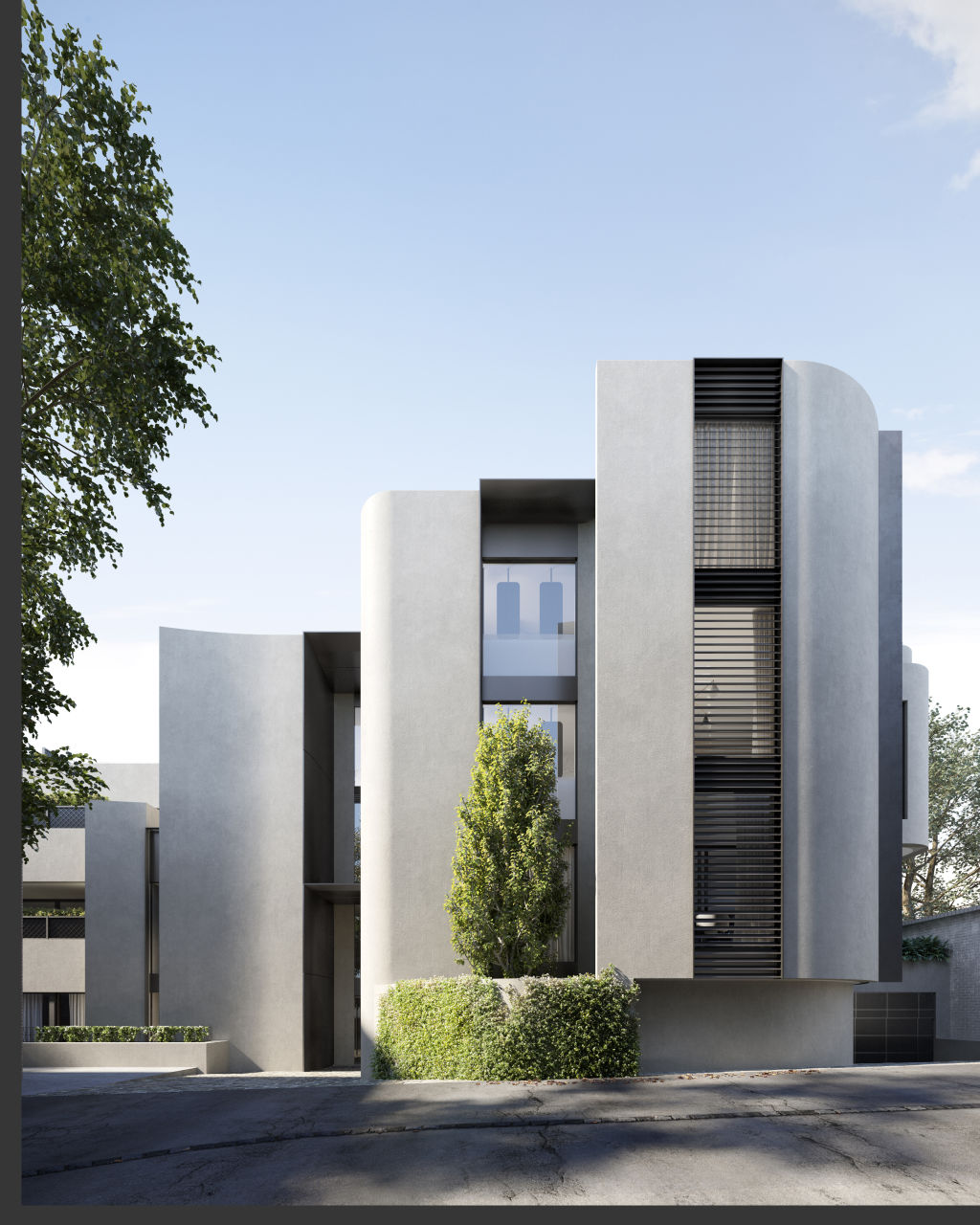
Bordered by the Royal Botanic Gardens and the Yarra River, there’s little it wants for open space. And with a train station, trams and ready access to the M1 freeway, South Yarra also has transport options stitched up.
Kurneh Place is a new arrival in this illustrious setting. Tucked away in a cul-de-sac, the seven-apartment boutique development is part of a larger project called the Botanic Collection.
Designed by award-winning architect Rob Mills, Kurneh Place has been inspired by traditional English mews. With his signature flair, Mills has added sophisticated curves to make a contemporary statement in South Yarra.
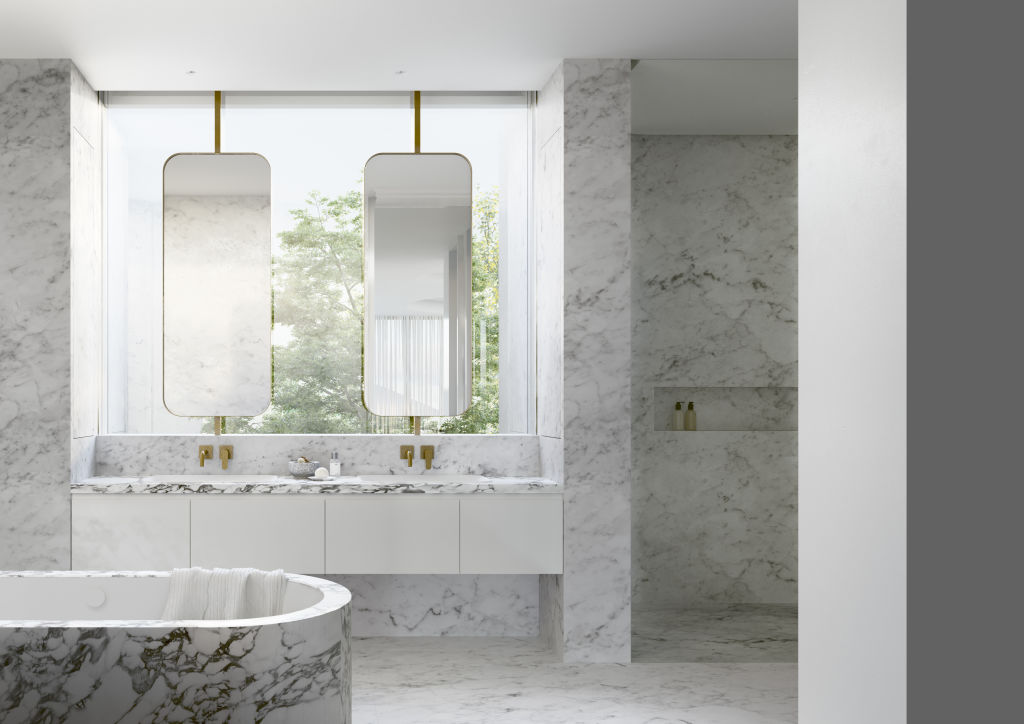
A curved facade is the first thing visitors will clock about Kurneh Place. The lack of hard edges continue inside with generous slabs of curved marble in the kitchen and bathroom, plus curved skylights on the top floor. Mills says the sensuous nature of curves fitted with the sculptural nature of the Botanic Collection.
“We’ve been exploring with organic shapes and forms and ways of accessing light,” he says. “The grounding idea is residences are a place to live and to live well, so it’s a sensory experience – what you see and feel and experience.”
Kay and Burton agent Damon Krongold says the contemporary design of Kurneh Place will present a pleasing contrast to older homes nearby. “One of the benefits in this part of South Yarra is it’s very traditional with a lot of period architecture,” he says.
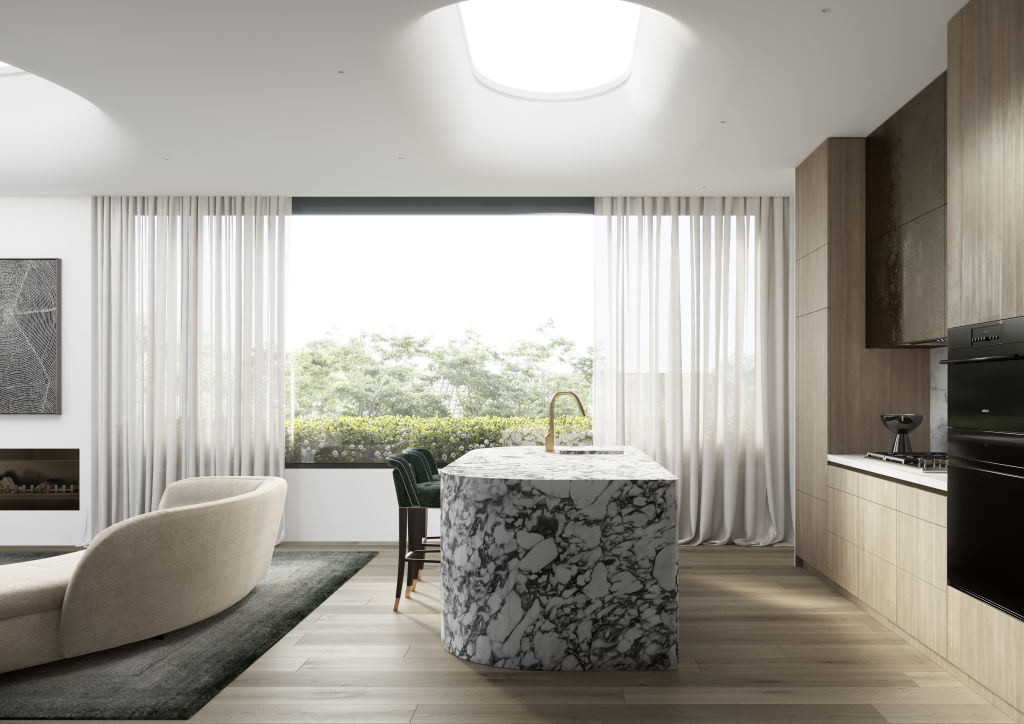
“This building is nestled in behind 30 Anderson Street, another Rob Mills-designed building, with the typical rounded concrete walls.
“It also sits behind the Marcus Martin building so you’ve got that period architecture that fronts the street and with that extra plot of land accessed from Kurneh Place, you end up with something that is quite new, deliberate and solid.
“The new behind the old – it’s an interesting detail but very fresh.”
We thought you might like
States
Capital Cities
Capital Cities - Rentals
Popular Areas
Allhomes
More
