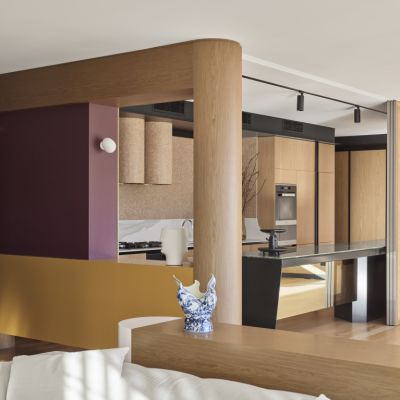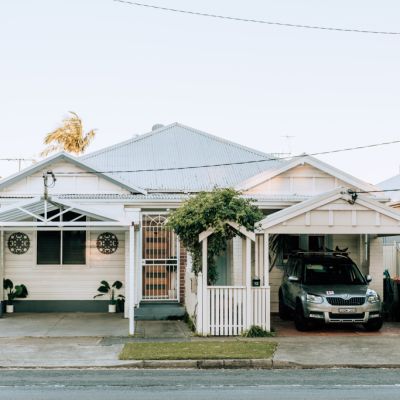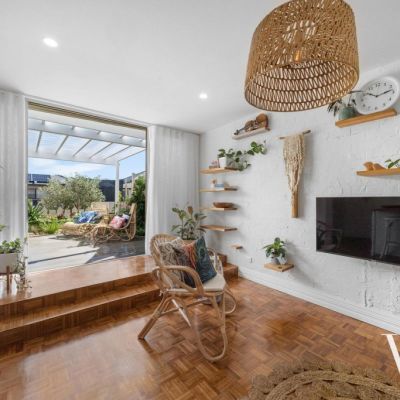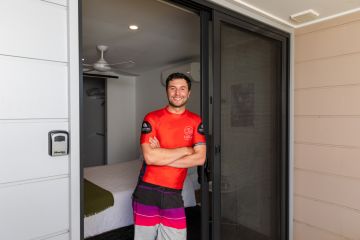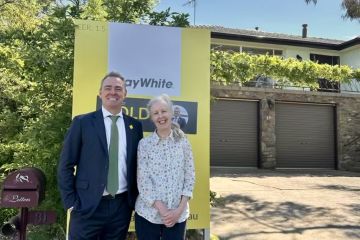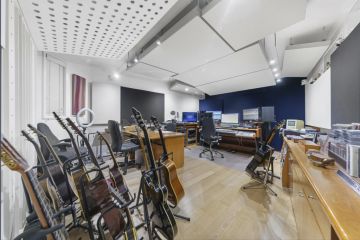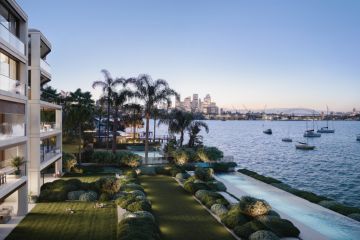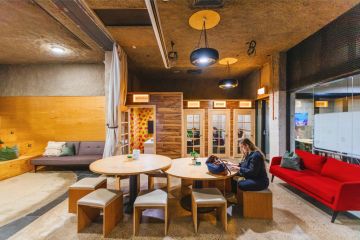Inside the architectural 'love letter' pushing the boundaries of sophisticated design
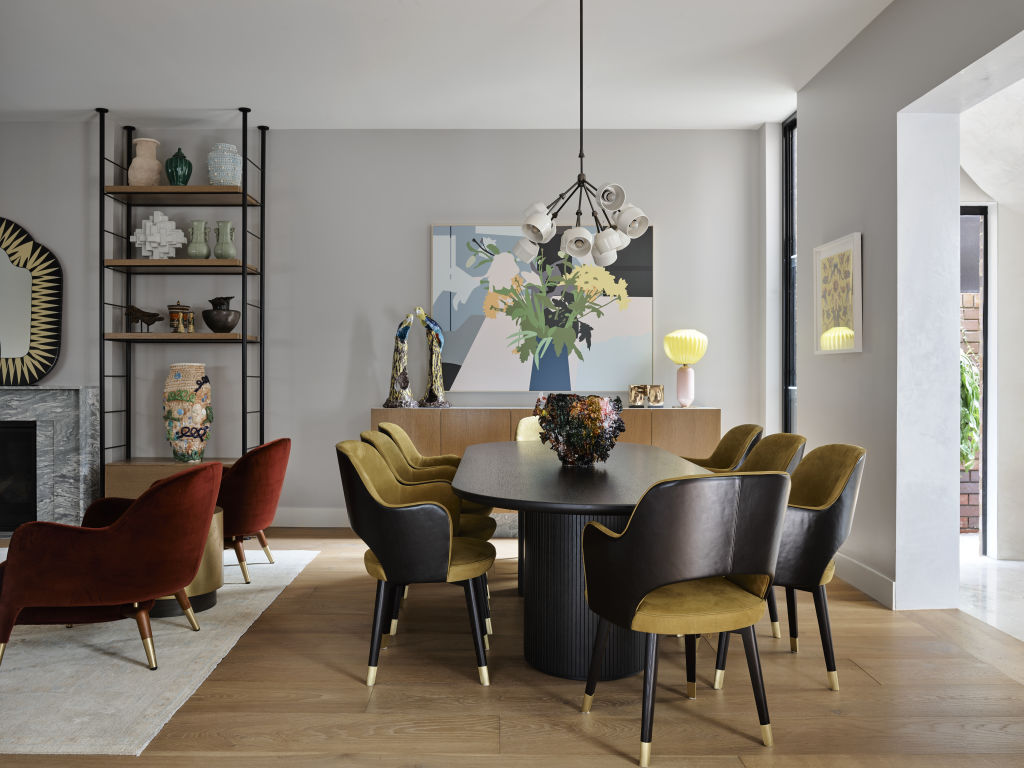
How Flacking stunning is this place? With Flack on deck, it’s almost guaranteed that the result will be a good one, and this project sure doesn’t disappoint.
In one most beautiful streets in Sydney’s Potts Point, this home in no way reveals its densely populated context.
Potts Point Residence is Melbourne-based Flack Studio’s first residential project in Sydney.
Since their clients had experienced the studio’s work at a more intimate level and were reassured of the design outcomes, David Flack and his team were able to push the boundaries further than their preliminary intent.
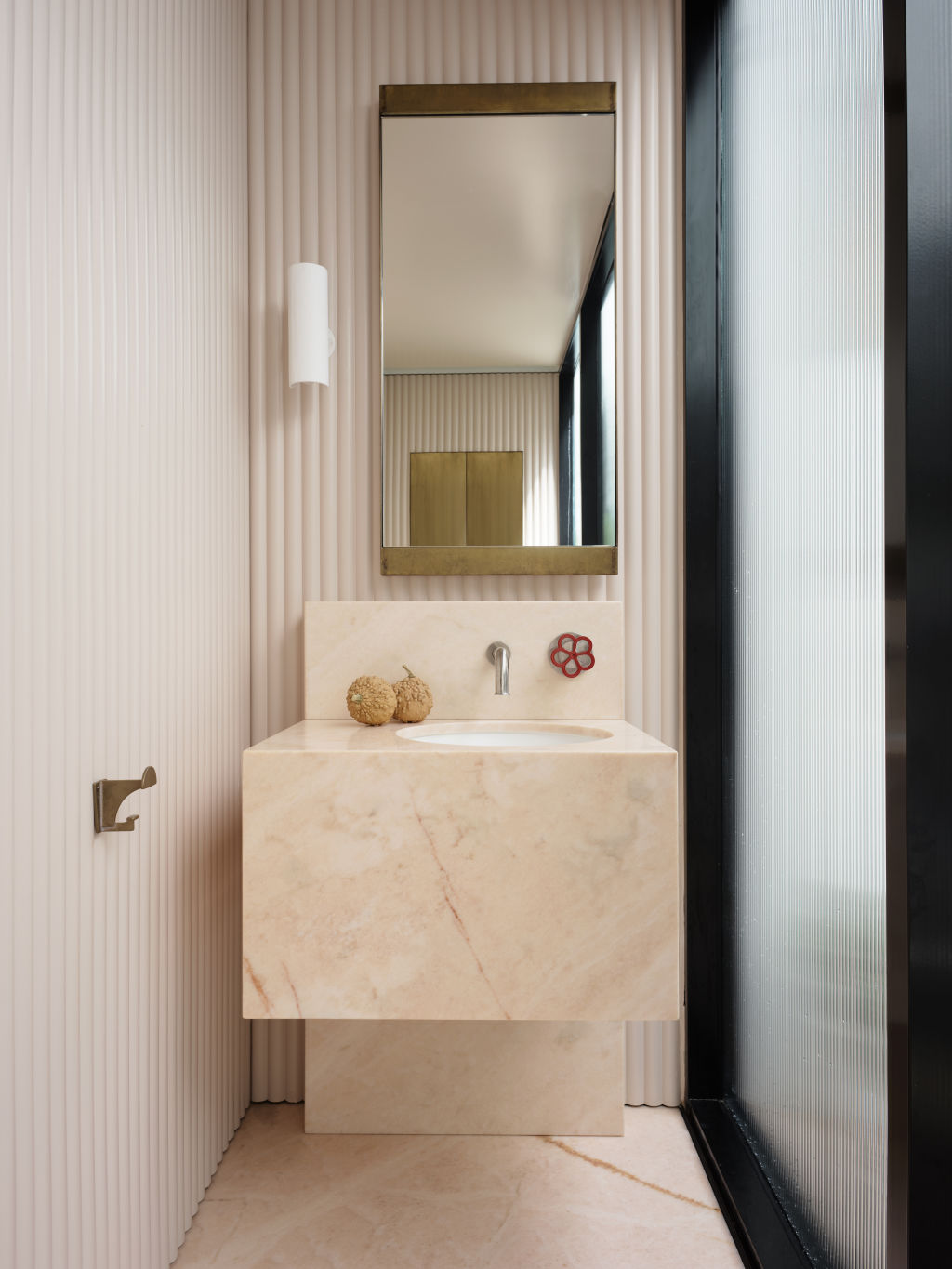
Initially conceived as a love letter to Sydney, the design process evolved from its beginnings in 2016 to develop into a project that became incredibly important and personal for the team.
The four-level house represented the home where the clients would spend their twilight years. “However, one of them was diagnosed with early-onset dementia,” says David.
“Our design direction changed as the project became a love letter to this beautiful couple.”
“We spend a lot of time with our clients to ensure our designs are a reflection of their passions and personalities, not only now, but in 20 years,” explains David.
This project, however, threw a curveball as the team were unable to truly meet the person who would’ve had the most influence in the collaborative design process.
“It was important we infused as much of her into the design [as possible],” says David.
“We were able to reference books, films and fashion to allow a connection of what the collaboration would have looked like. We had full trust to create the perfect space with very little input.”
As a result, Flack Studio turned the four-level home into a five-level world that would provide everything this couple and their family would ever need.
Inspired by the original heritage interior and committed to maintaining its essence, the scheme explores the use of contrasting stones, finishes and textures for a combination that subtly emphasises different eras of the new interior while effortlessly transitioning between these time references.
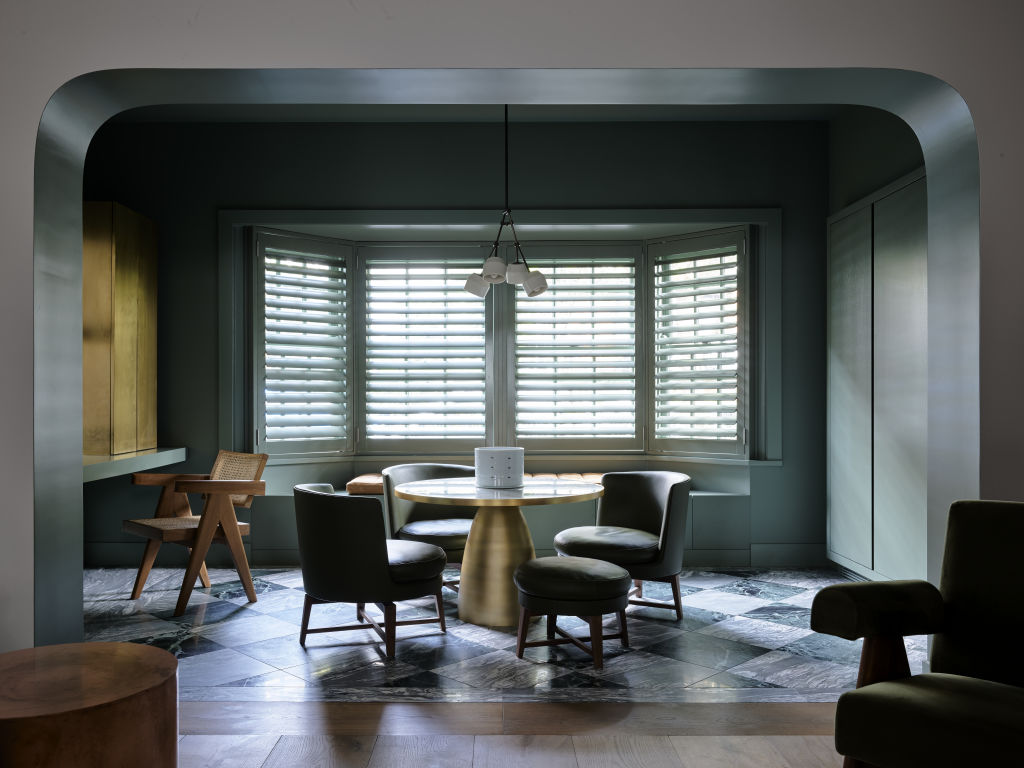
The staircase naturally becomes this portal that links the rooms throughout the residence. Its sculptural form is articulated in each level with light finishes that reflect and bounce the natural light within the interior.
The amalgamation of light and form heightens the presence of the staircase throughout the residence, becoming one of the studio’s favourite design outcomes.
As one of a handful of single dwellings in one of Sydney’s most built-up suburb, complete with an underground pool and a rooftop, this amazing home now feels much like an elegantly dreamed-up, self-contained world.
We recommend
We thought you might like
States
Capital Cities
Capital Cities - Rentals
Popular Areas
Allhomes
More
