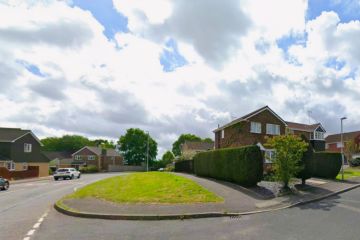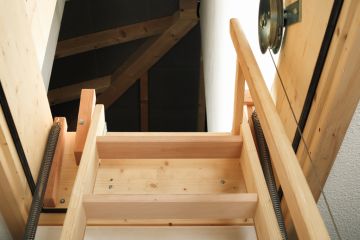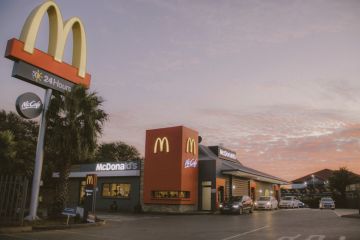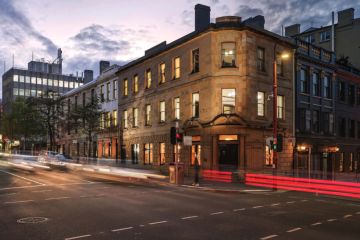Inside the historic $17 million London home of HRH Camilla Duchess of Cornwall's ancestor

The former home of Thomas Cubitt, master builder and great-great-great grandfather of the Duchess of Cornwall, has hit the market for $17.3 million (£10 million).
Cubitt was a builder in London during the early 19th century, considered a prolific pioneer who was responsible for developing large areas of Belgravia, Pimlico, Camden Town and Bloomsbury.
This includes many of London’s historic streets and squares. He’s renowned for building parts of the Grosvenor Estate and royal residences including Buckingham Palace and Osborne House – a full circle moment, considering his descendant would one day walk those halls as a member of the Royal Family.
The Duchess of Cornwall, through her mother’s side, is a Cubitt. And this makes Thomas Camilla’s great-great-great-grandfather.
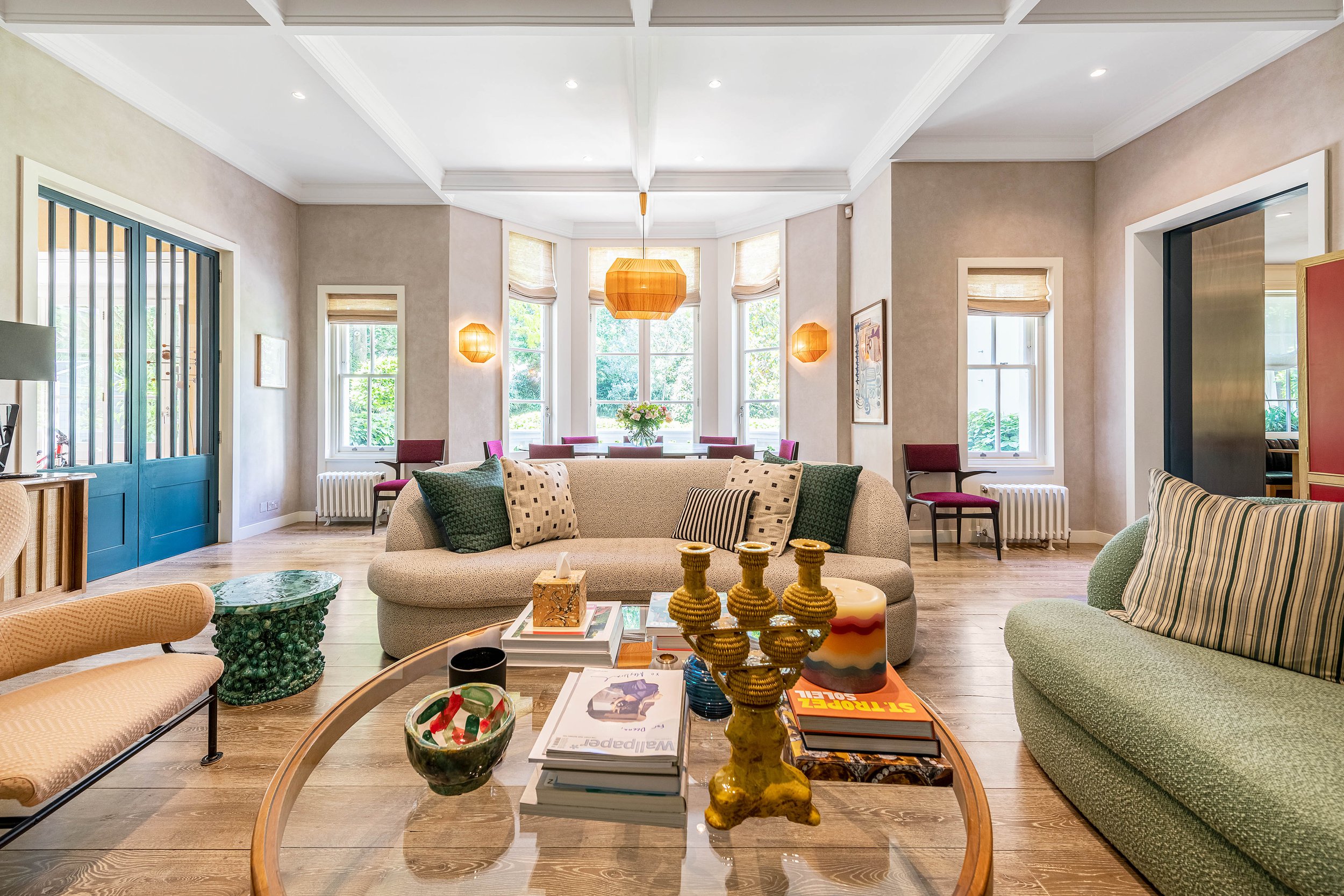
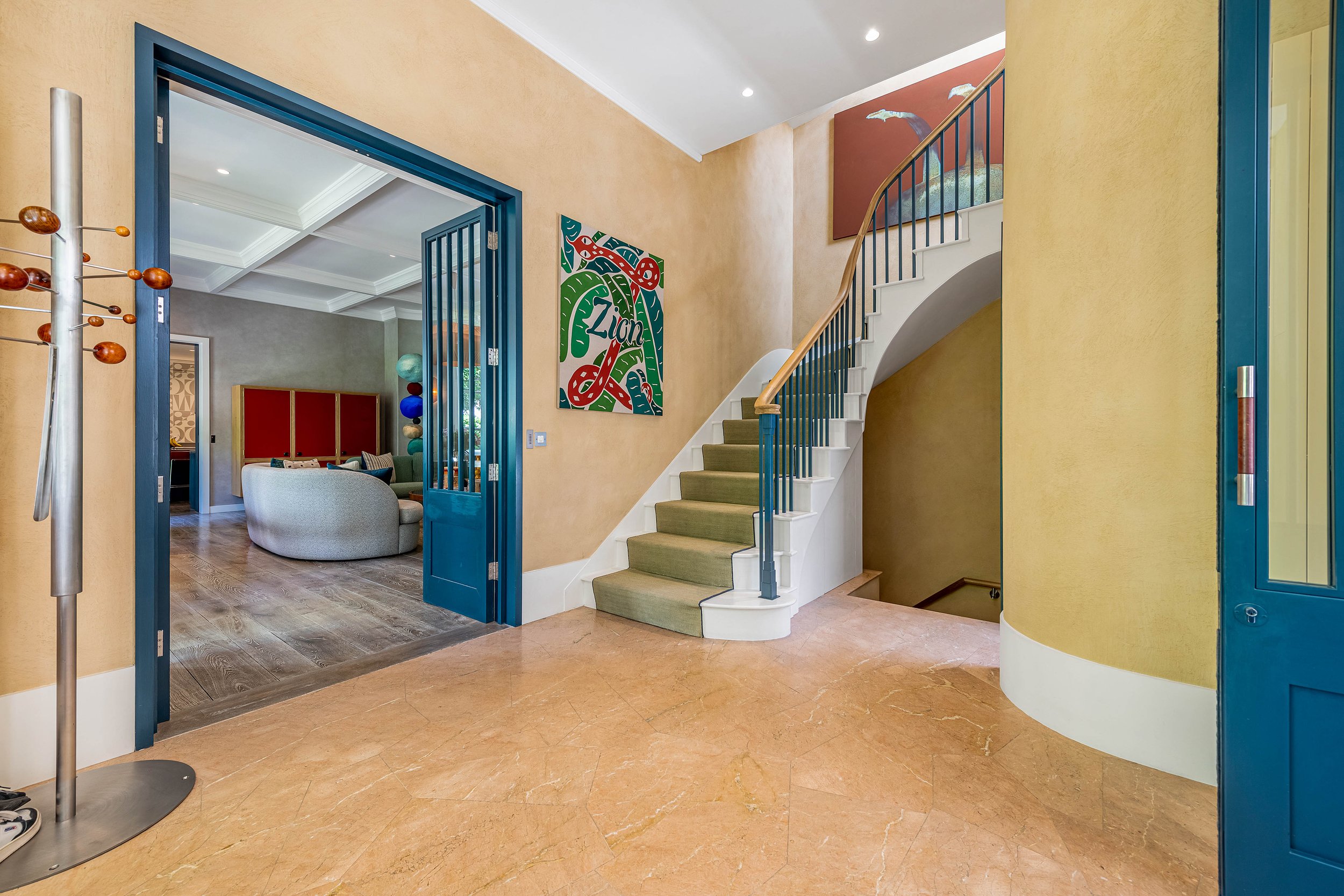
He began building swish white stuccoed homes characteristic to the area for wealthy Brits after establishing his company, Cubitt & Co, in 1810. But the sprawling Pimlico property was originally built in 1851 by Andrew Cuthell Jr, Thomas’s deputy and nephew.
It was one of three family homes in Warwick Square that were owned and used by the Cubitt family, and is referred to as the ‘pride of Pimlico’.
Warwick Lodge is a grand white-stucco Victorian house with seven bedrooms, seven bathrooms and three reception rooms.
Stand-out luxuries for a central London townhouse include, firstly, its impressive size at 2133 square metres (7,000 feet), as well as a large patio for al fresco dining and entertaining and what is believed to be the largest walled garden in Pimlico.
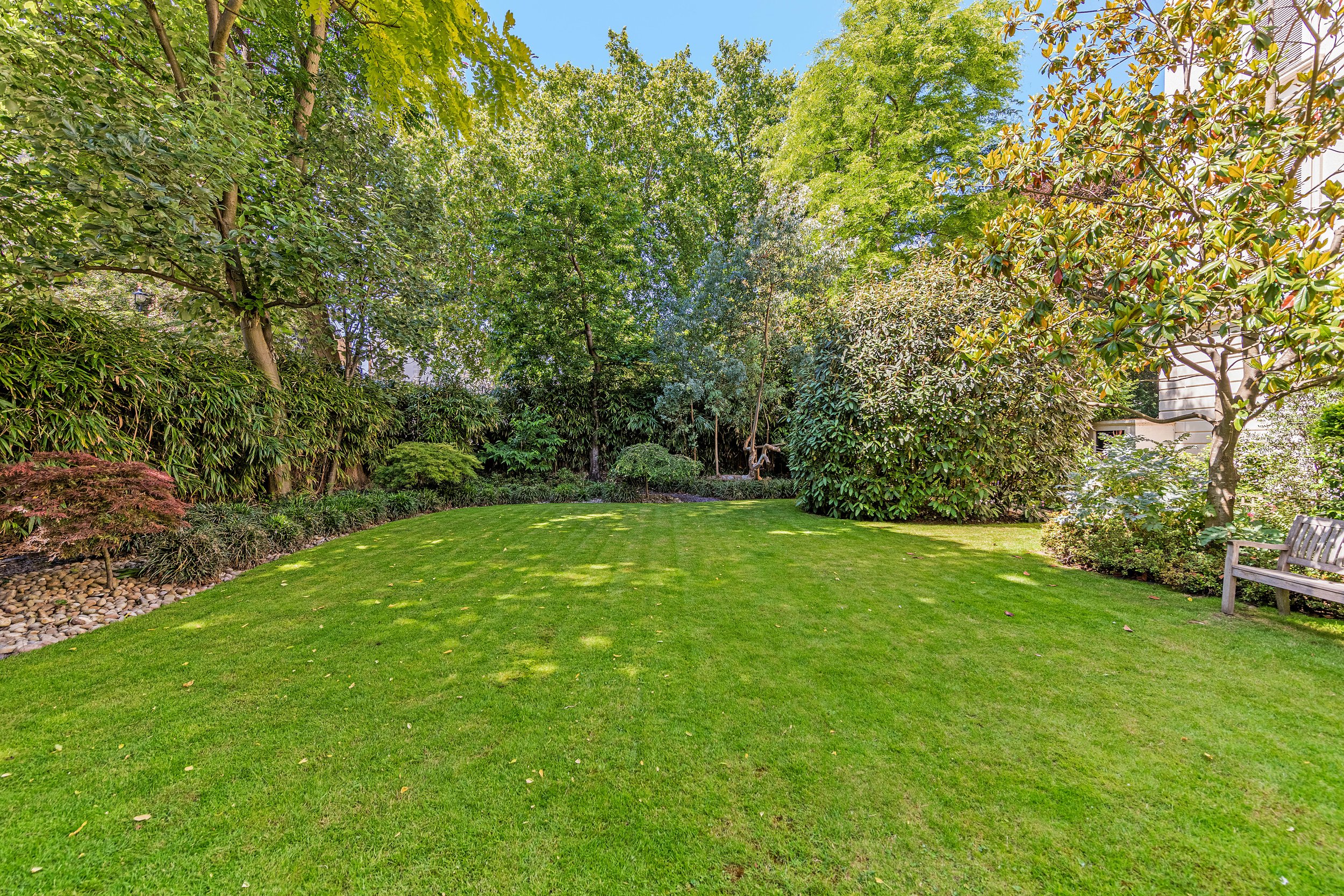
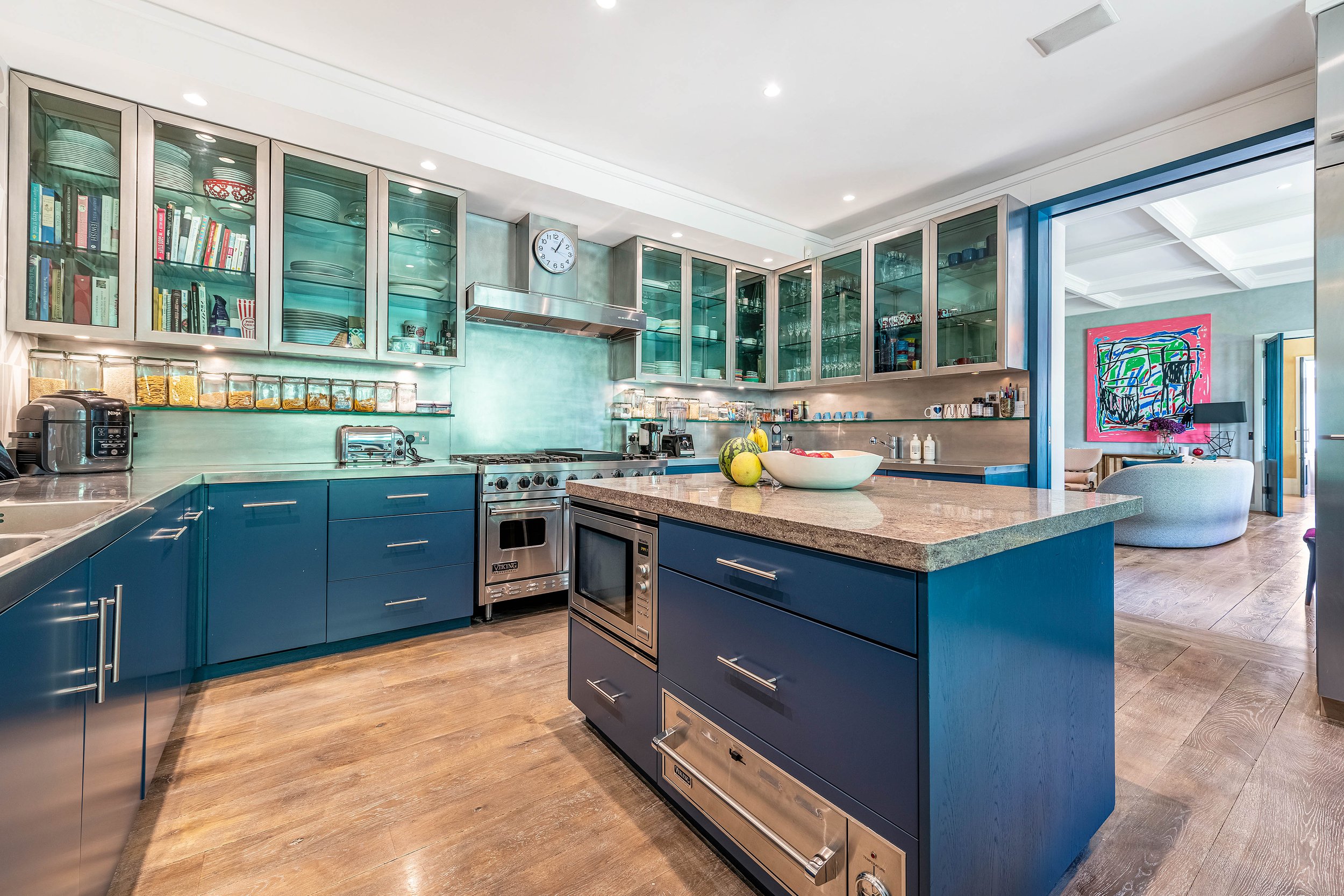

Despite its historic significance, the home is turn-key – it’s been fully modernised by design house Chester Jones while retaining gorgeous Victorian features, such as large bay windows, high ceilings and fireplaces.
You’ll be greeted by the entrance hall and reception room, before making your way to the family kitchen/breakfast room on the ground floor, all opening onto or offering views over the garden.
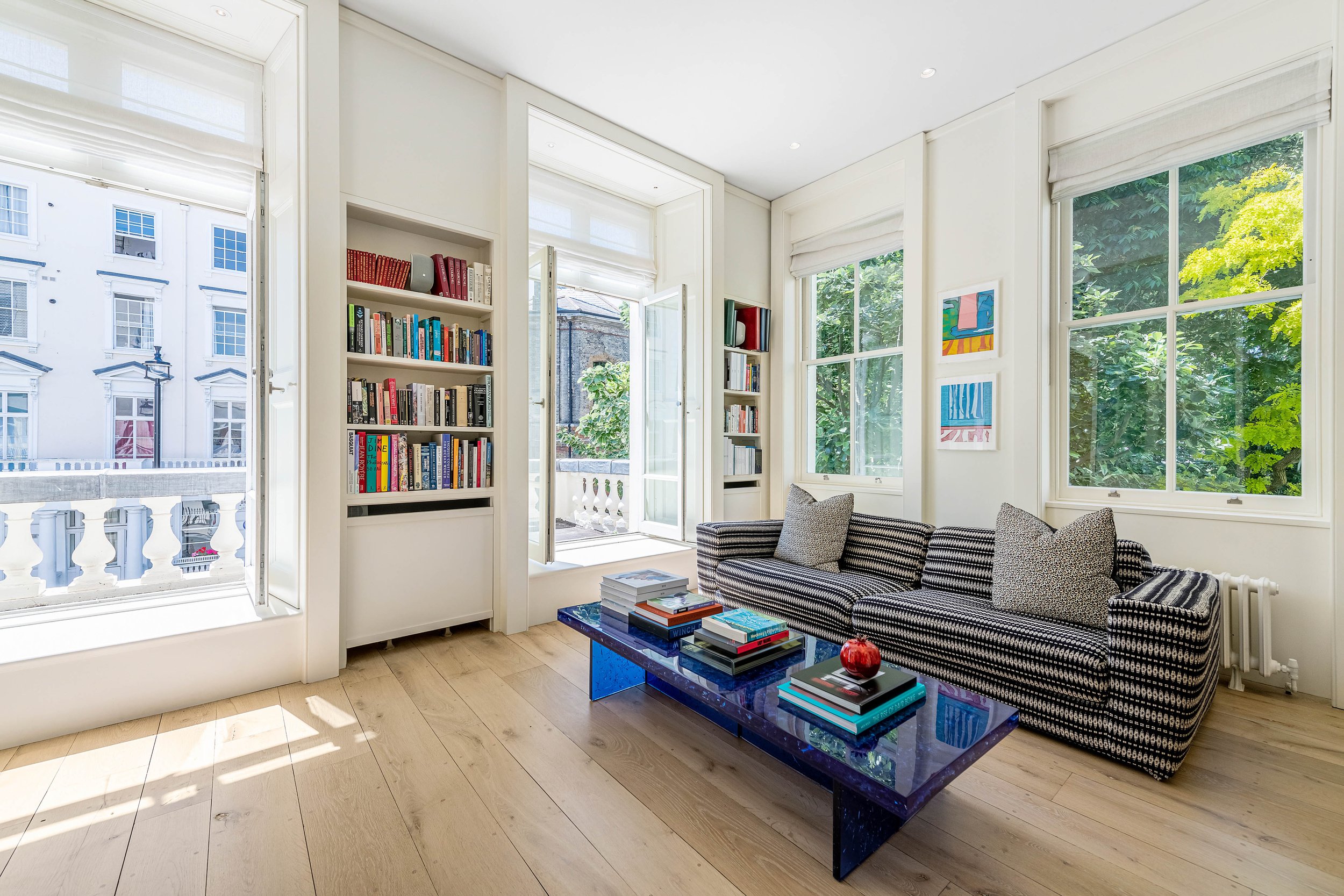
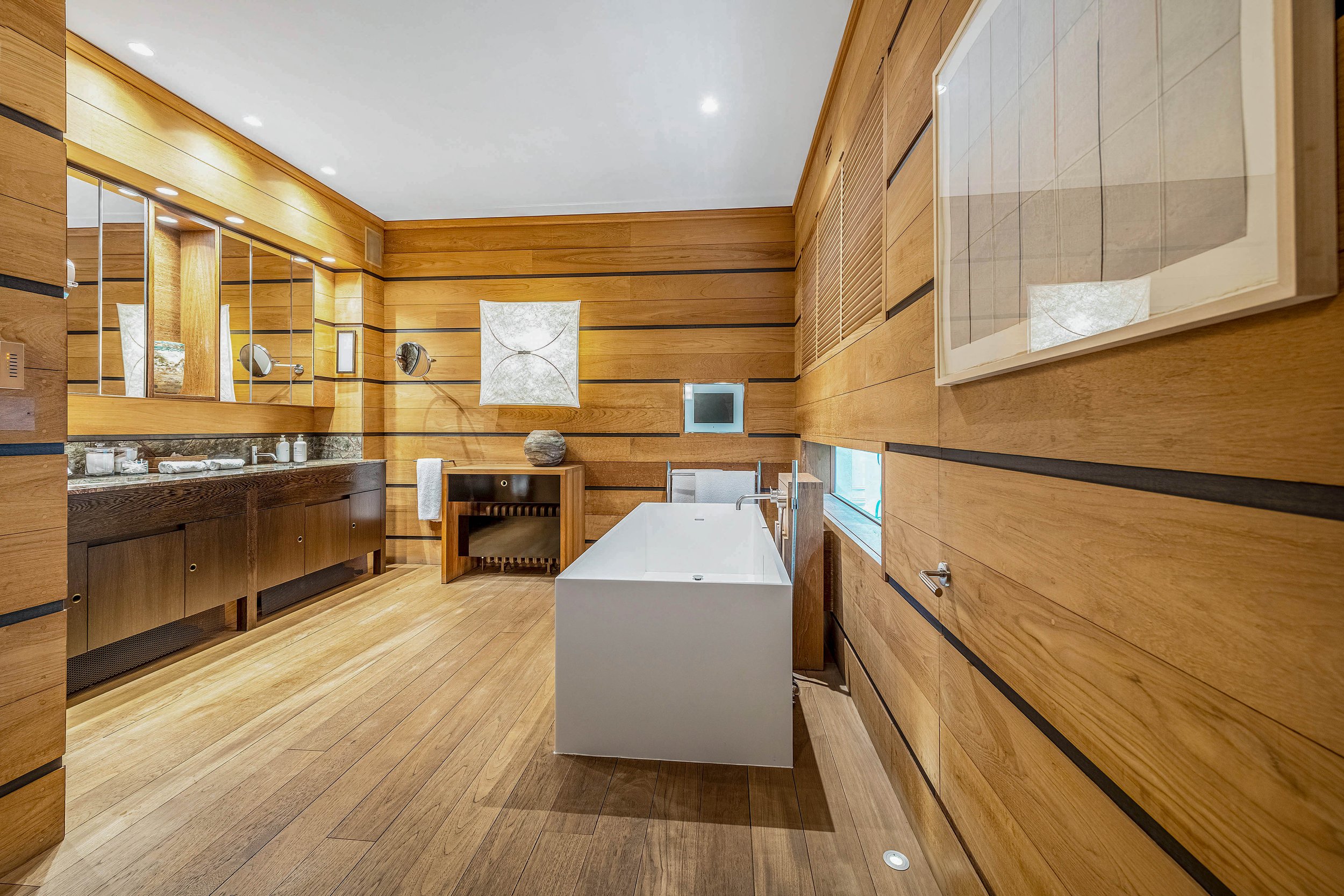
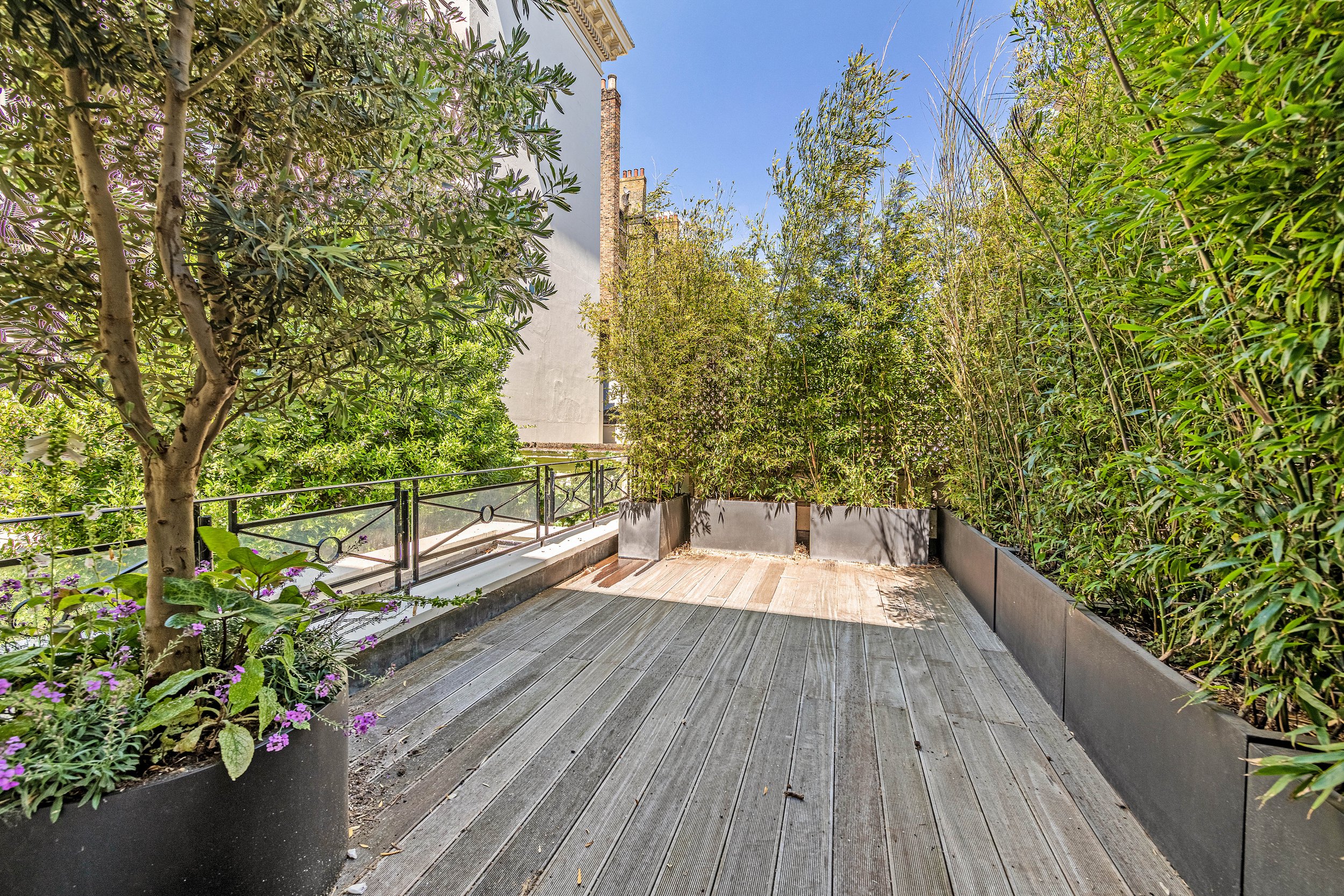
On the first floor is a large drawing room with access onto a roof terrace, and an anteroom with a step out balcony.
On its own private level on the top floor is the first of two principal bedroom suites, with a bedroom that overlooks the garden and opens onto a balcony, walk-in dressing room and a bathroom with bath and separate shower.
On the lower ground floor extensive use of patios enable loads of natural light to flow into the living spaces.
The second principal suite has a sizeable bedroom, walk-in wardrobe, separate dressing room and a bathroom.
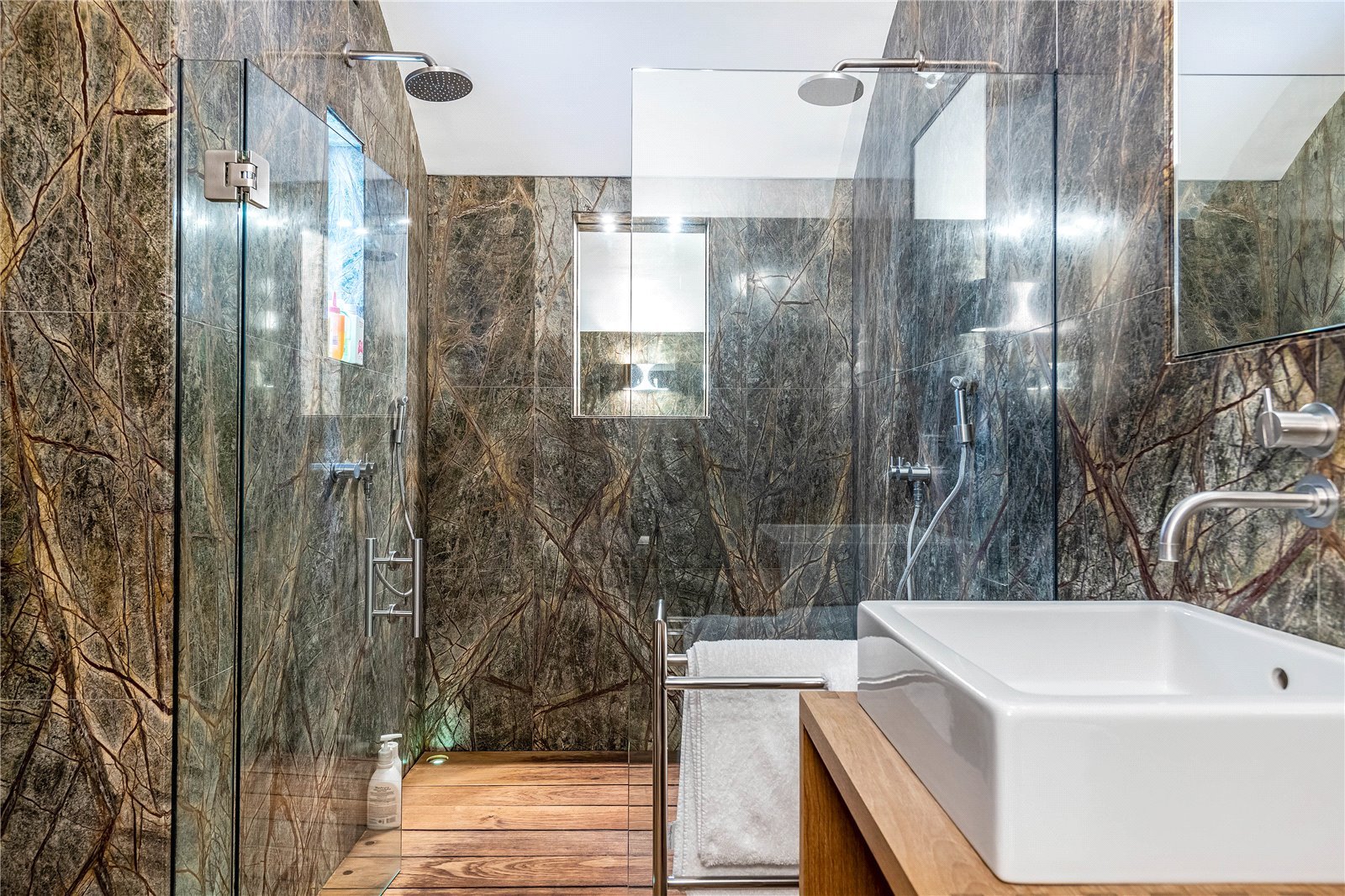
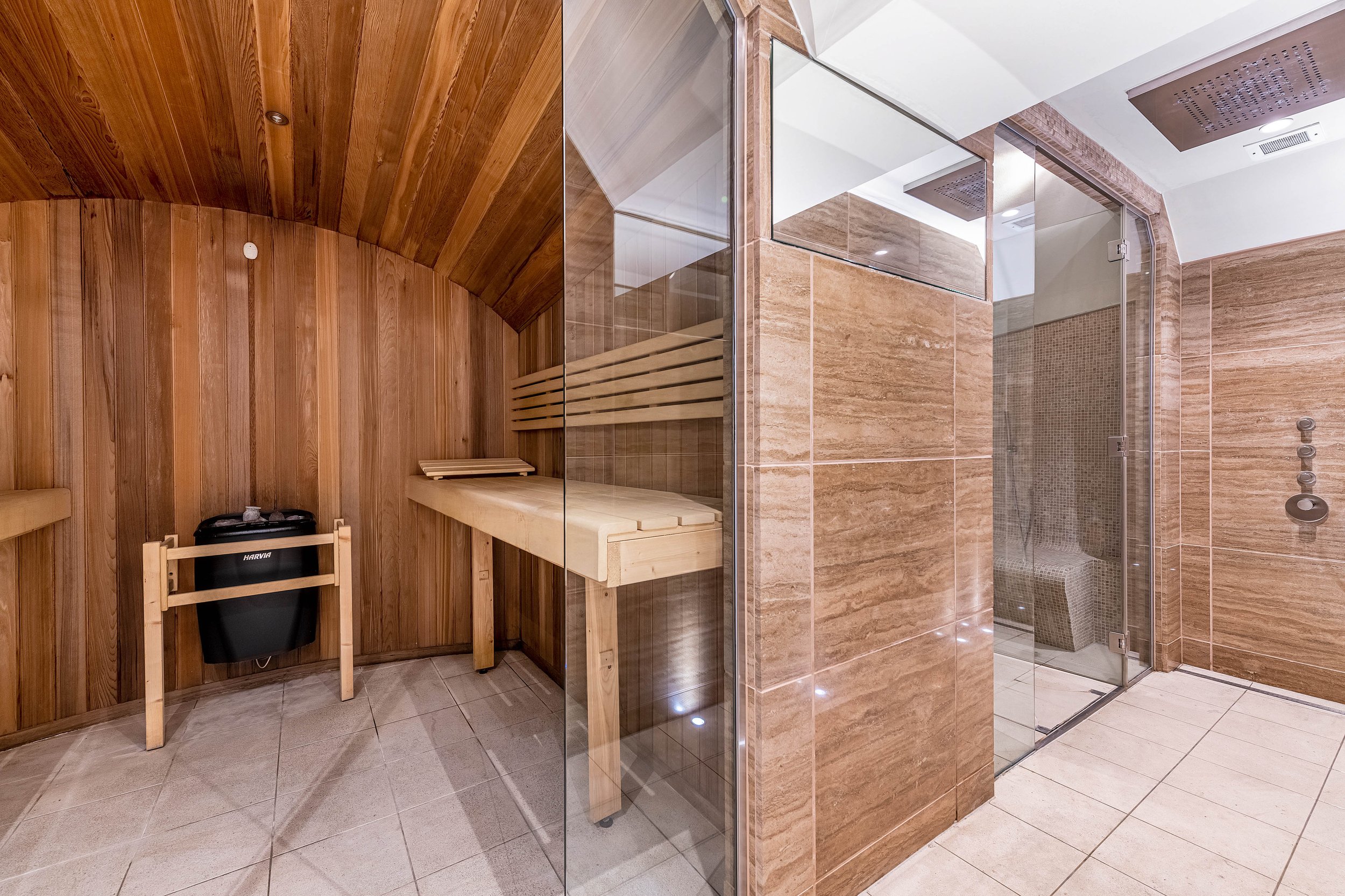
There are four further bedrooms and three bathrooms, a fitness suite with gymnasium, steam room, sauna and bathroom, a TV/media room, a utility room and a self-contained studio with its own kitchen, bathroom and separate access (serving as a staff flat or seventh bedroom).
After Cubitt’s death in 1855, Queen Victoria said, ‘In his sphere of life, with the immense business he had in hand, he is a real national loss. A better, kindhearted or more simple, unassuming man never breathed.’
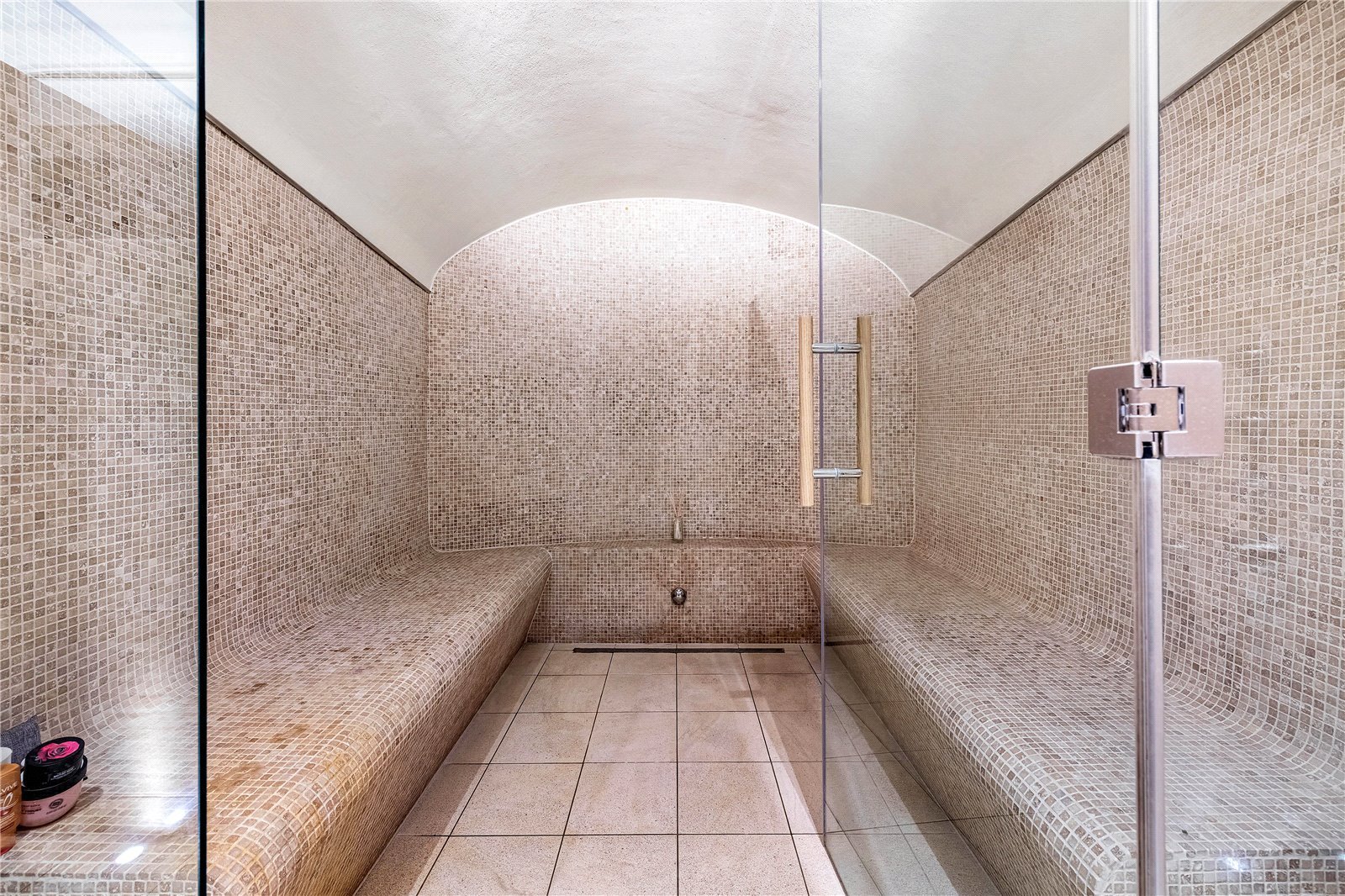
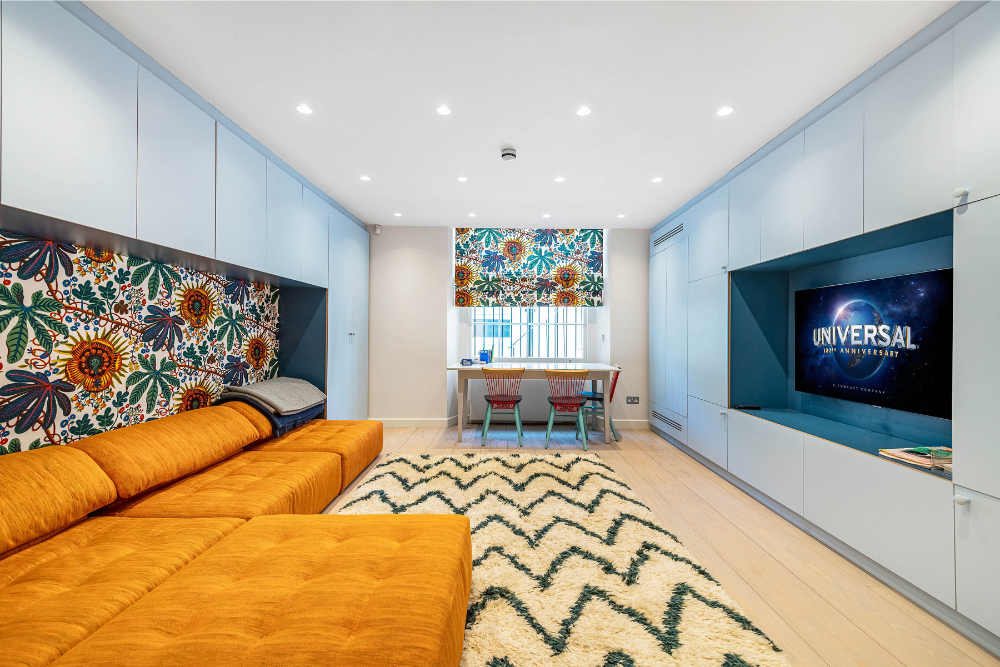
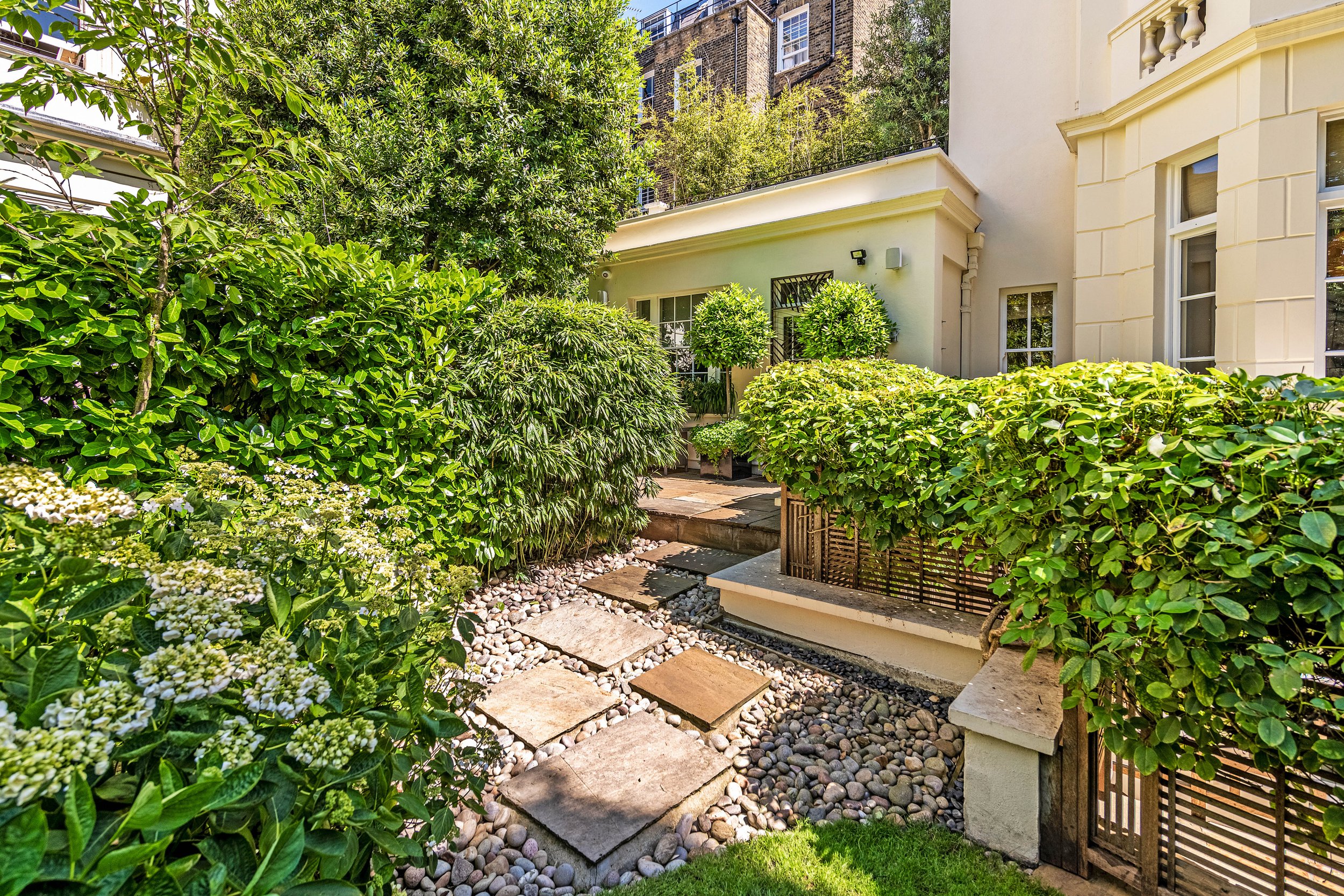
In 1995 a statue of the renowned architect was erected on the corner of Georges Drive and Denbigh Street in Pimlico. There’s a second in Dorking, opposite the Dorking Halls, as he was favoured there for his architecture on his Denbies estate in Surrey.
A number of pubs have also adopted his name to honour his legacy.
The sprawling family home is for sale via joint sole selling agents Jackson-Stops and Radstock Property.
We recommend
States
Capital Cities
Capital Cities - Rentals
Popular Areas
Allhomes
More
- © 2025, CoStar Group Inc.
/http%3A%2F%2Fprod.static9.net.au%2Ffs%2F6666b7ea-ad11-4077-b990-c06e34aed0ac)
/http%3A%2F%2Fprod.static9.net.au%2Ffs%2F107a579a-32c9-467c-986d-0d4a3d9eb620)
/http%3A%2F%2Fprod.static9.net.au%2Ffs%2Fa2fbce23-463e-40a1-bda9-d8eed4805750)
