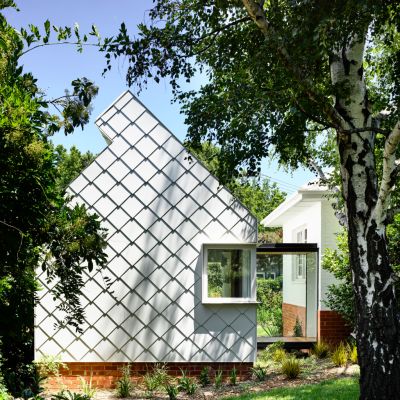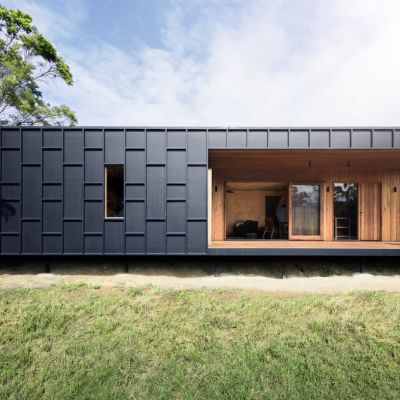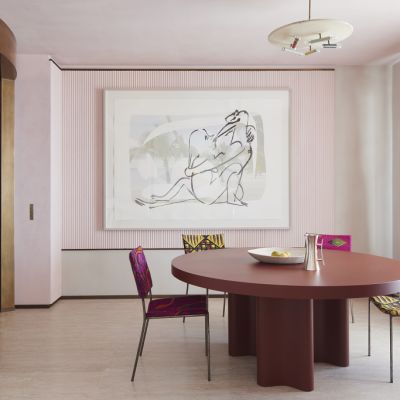Record-breaking sale for Bardon as house sells for more than $7.5 million in 10 days
Bardon’s house price record has been smashed after a landmark Shaun Lockyer-designed estate was snapped up in only 10 days in a stunning deal worth more than $7.5 million.
The Nest, a spectacular five-bedroom home set on a sprawling 4240 square metres of level land, was confirmed as sold on Tuesday by marketing agent Heath Williams, of Place Estate Agents New Farm. The deal, which he says is to remain private, puts the sale between $7.5 million and $8 million.
That price tops Bardon’s previous record by at least a whopping $3 million – the previous record of $4.55 million was set in 2016.
Mr Williams says there were several offers made on the inner-city acreage property in those 10 days, despite the price advertised price guide of $7 million-plus.
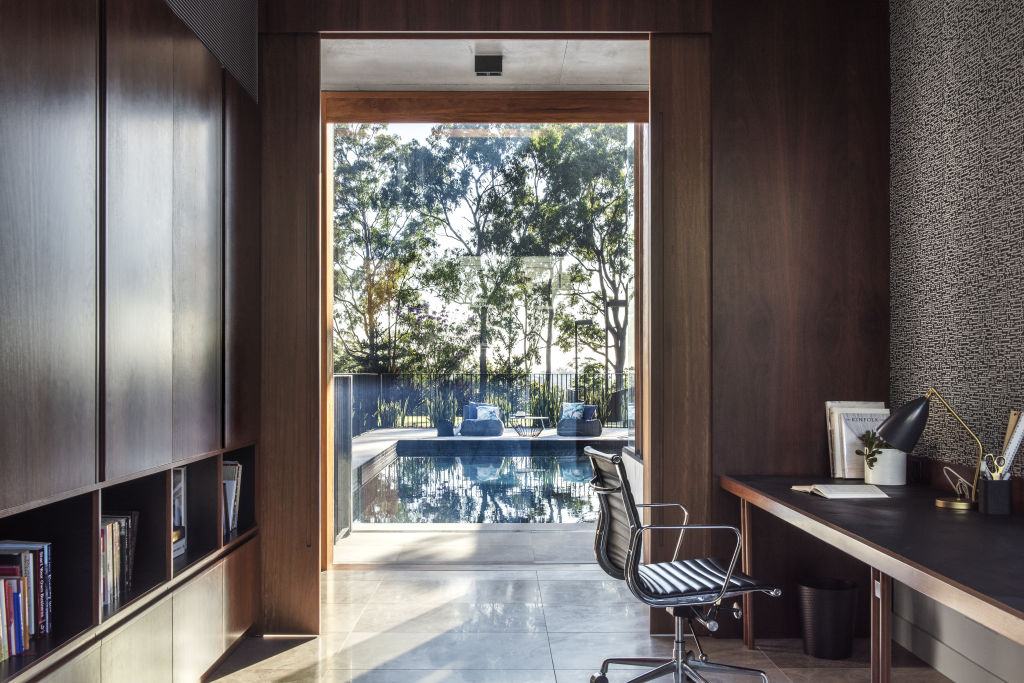
“There was a huge amount of interest at this price point, it was amazing,” he says. “But this house is unique – where else are you going to find a land of this size, in this location, with a house of this calibre?
“The house was so thoughtfully considered in its design, it suited everyone who came through, whether it was a couple, young family, older family with kids, whoever. They all loved it. The house has a wonderful energy.”
The Nest, designed by leading Brisbane architect Shaun Lockyer, was designed to allow you to imagine you’re living on acreage, that rural land sought by city folk chasing a tree change.
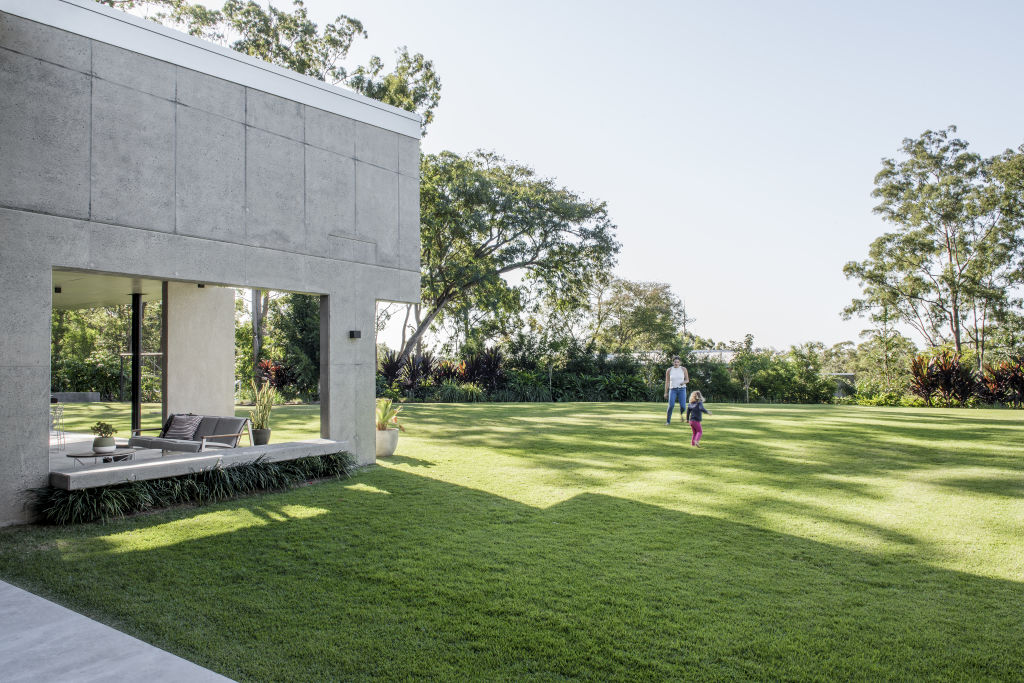
For a start, Lockyer purposefully positions the five-bedroom house to one side of the property, so as not to overwhelm the block. Greenery screens the boundary to produce a sense of privacy and sanctuary.
More importantly, hundreds of thousands of dollars were spent on earthworks to level the block. This has produced more than 1500 square metres of flat, open lawn, designed to mimic the sprawling green field common to true acreage properties. “The clients wanted a sense of air, light and space,” Lockyer says.
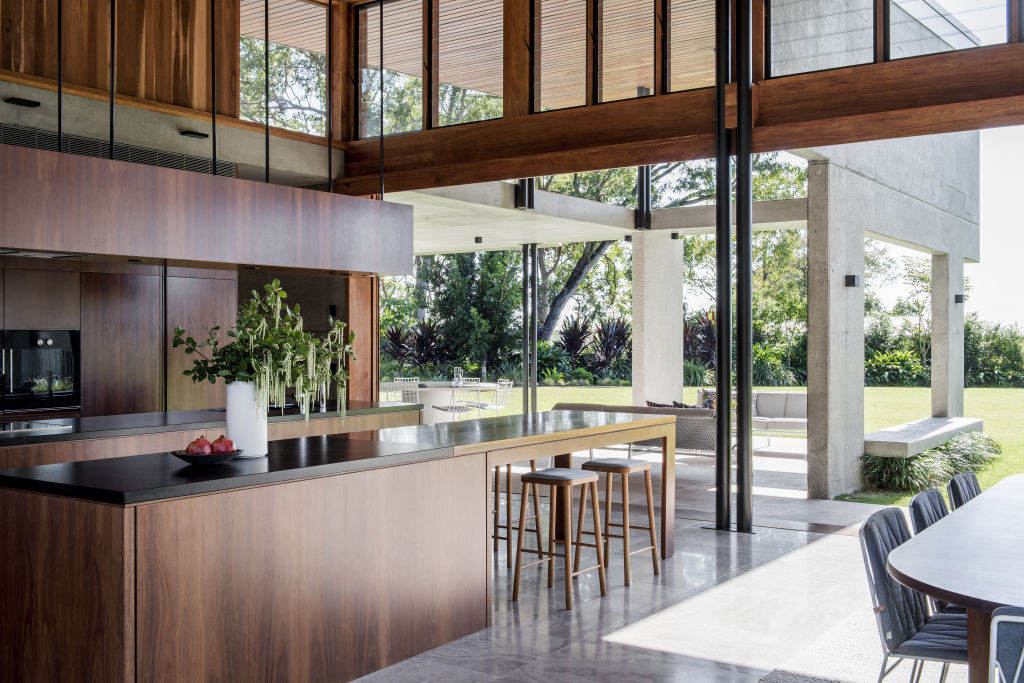
The house plays a crucial role as well. Lockyer models the design on 1950s-60s modernism, similar to residences you find in California’s Palm Springs. “[My design] has been informed by a prairie style of architecture, where houses sit on big blocks of land,” he says.
Apart from a dramatic three-storey elevation on approach, the house works mostly as a single long, open pavilion sitting under deep eaves – defining features of modernist design – which looks onto the sweeping manicured lawn. The spaces breathe.
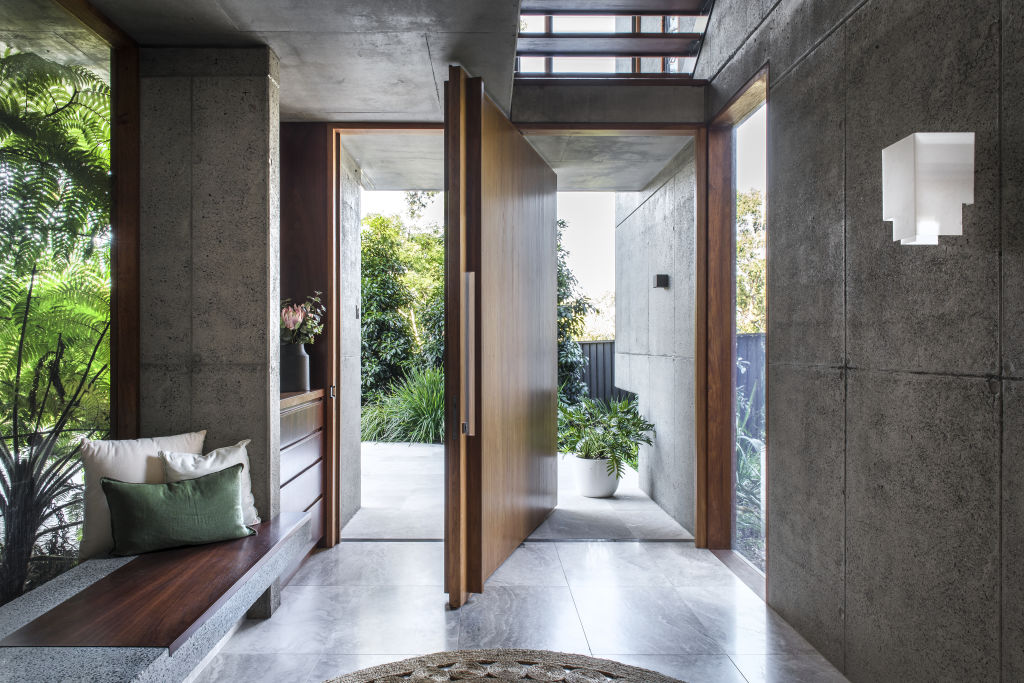
There are interplays of solid and light elements both vertically and horizontally. Lockyer uses a limited palette of authentic materials: sandblasted concrete and zinc cladding; timber, including an impressive spotted gum ceiling; and large spans of glass in the main living areas, which bring the outside in and inside out. “The house and landscape engage,” he says.
At the same time, Lockyer recognises this isn’t acreage. He positions the main bedroom and terrace to capture city views, a reminder you’re a handful of kilometres from town. He also doesn’t let spaces sprawl, as you may on a much larger block, creating discrete zones able to interact with each other.
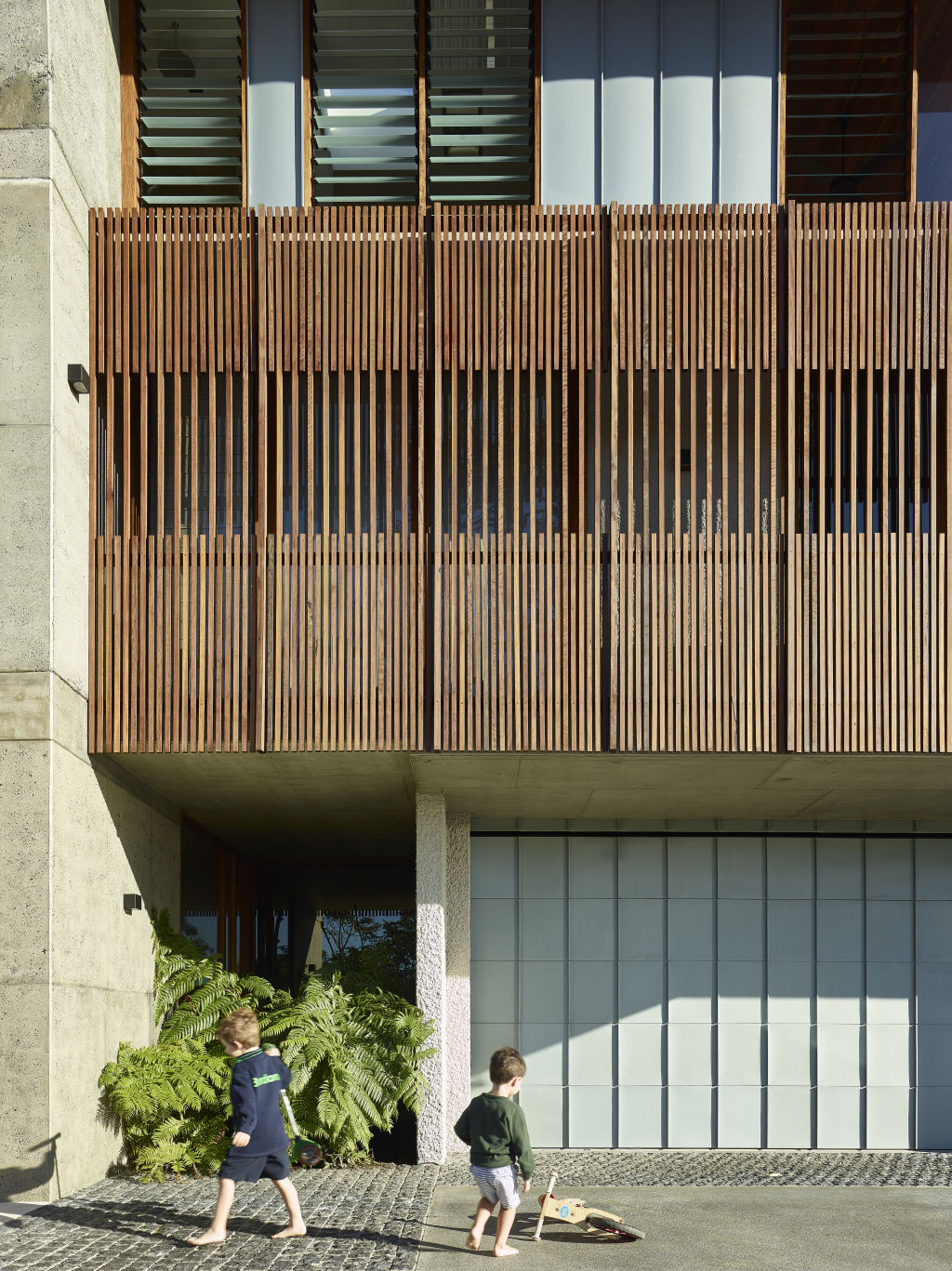
“What great architects nail is they provide an emotional response,” says Mr Williams. “This house is one of the best houses in Brisbane and it gives you that emotional response.”
We recommend
States
Capital Cities
Capital Cities - Rentals
Popular Areas
Allhomes
More
