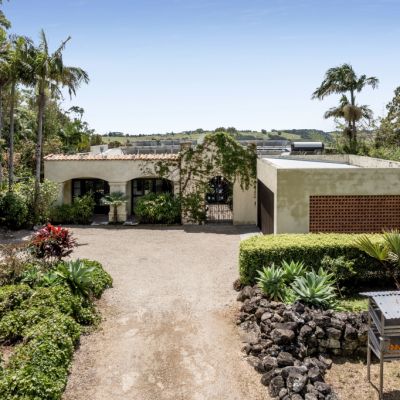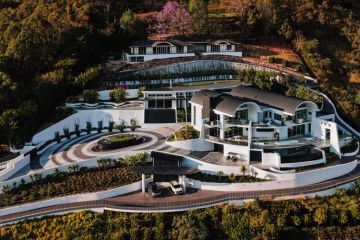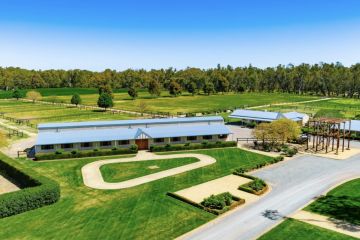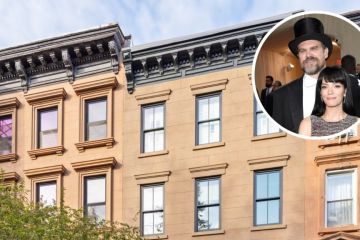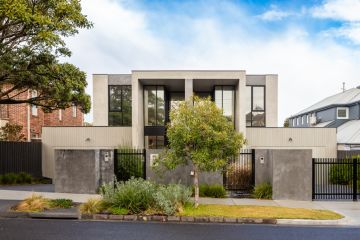Is this the most Instagrammable home in Australia?
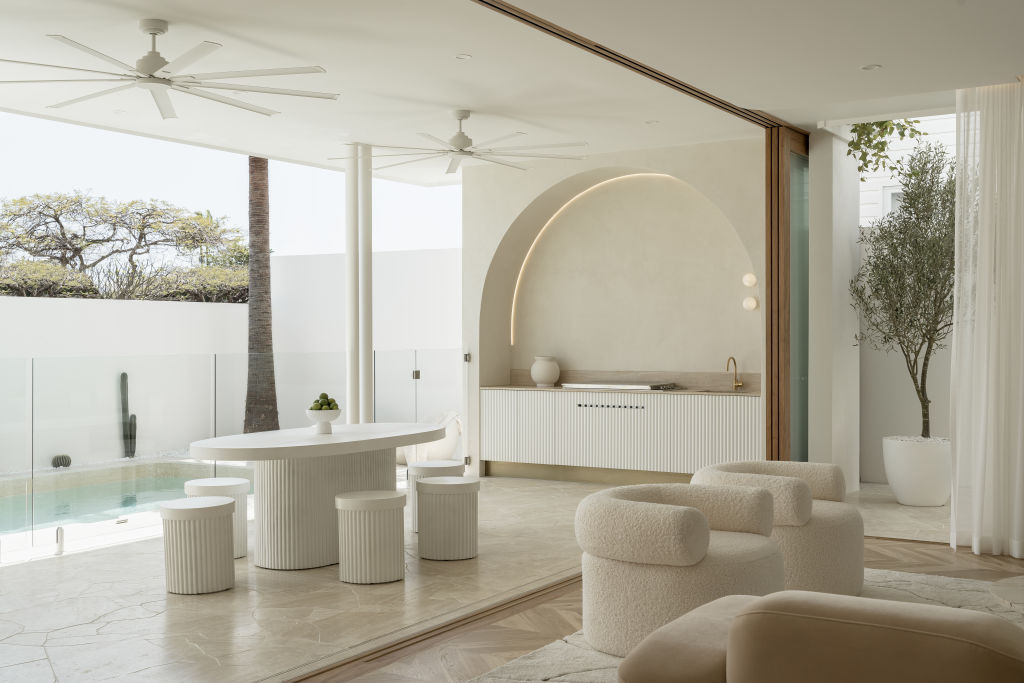
An “architect-designed” property always carries with it a certain cachet. It just gives you immediate confidence in the look, feel and build of the place. “Developer-designed” usually has less of a ring to it.
Wife-and-husband boutique developers Becky and Francisco Smout, though, are unlikely to see it that way. The couple – who have been developing properties, mostly renovations to date, for the past 10 years – have been incredibly hands-on in “every inch” of their projects, including design.
It helps that Francisco hails from a building management/construction background and Becky has a self-possessed creative bent.
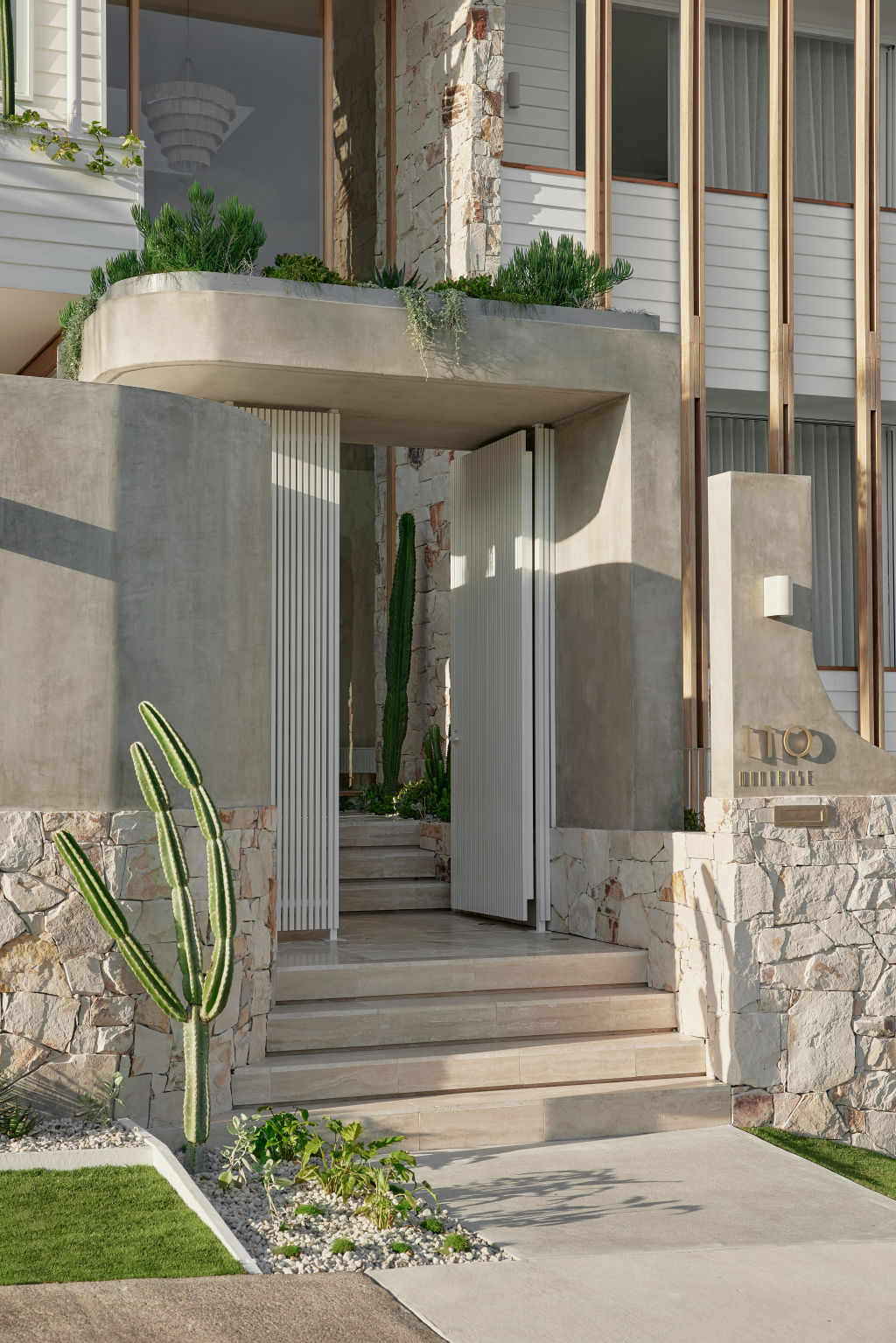
“I always had an urge to do something creative,” she says. “We worked out to be the perfect team.”
That’s not to say they don’t appreciate the value of an architect. For this just-completed high-end property in the old-money, inner-city Brisbane suburb of Ascot, the Smouts collaborated with hometown architect Graham Lloyd.
“We know what we like [with design],” Becky says. “But to have an architect who’s onboard with collaborating is cool, and Graham is fantastic at that.”
Initially, the couple bought an old Queenslander on a sizeable 810-square-metre block, which they subdivided. With Lloyd, they restored the weatherboard with a swish-yet-sympathetic modern makeover, and sold it in 2020.
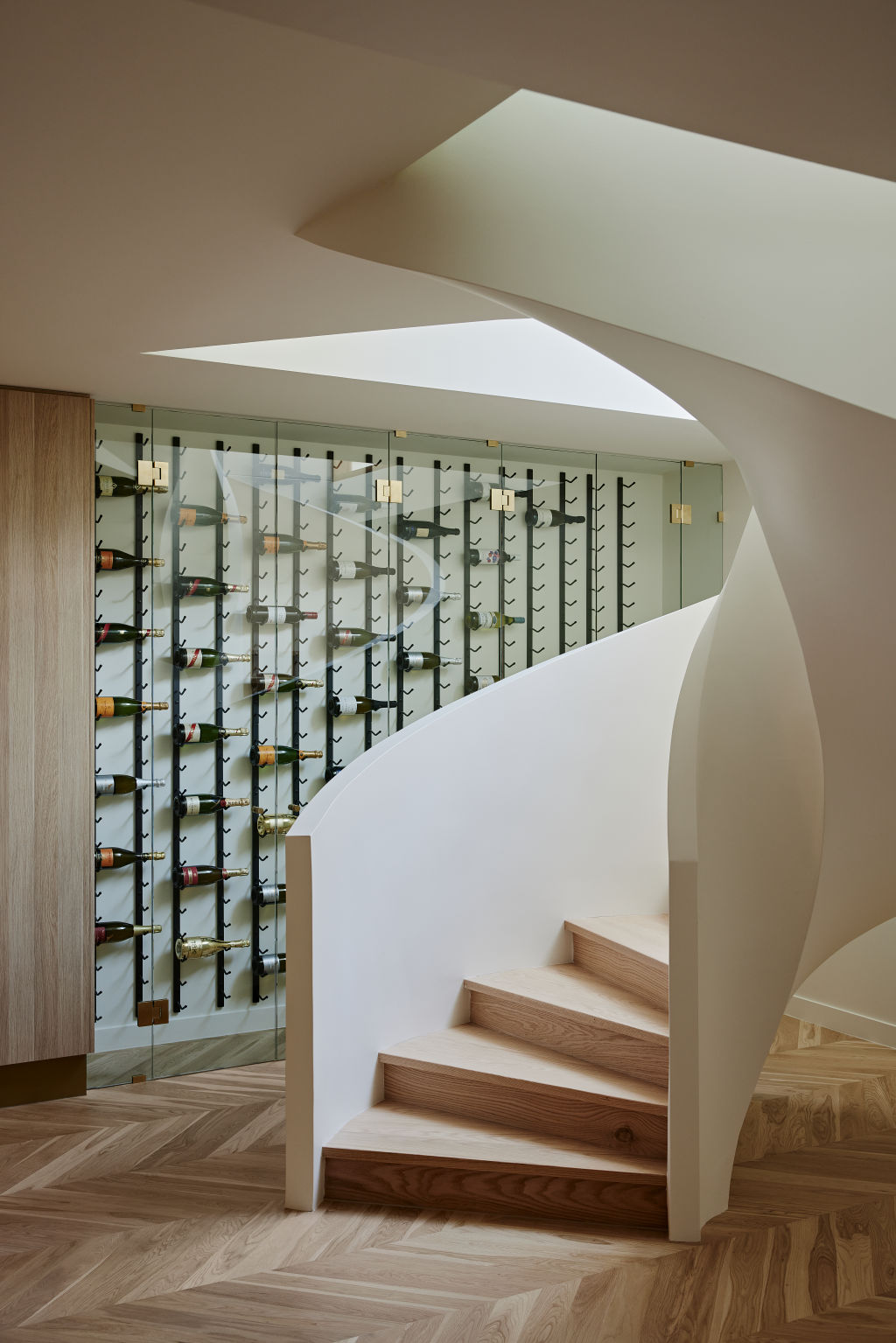
On the empty lot, Smout Property then developed its first new build, “Montrose” – a three-storey concrete-and-glass contemporary stunner.
Becky and Francisco conceived a house that took full advantage of the tight 405-square-metre block. “With a 20-metre, northeast-facing frontage, we needed to maximise the light as well as the sense of space,” Becky says.
This included floor-to-ceiling glazing running along both front and back facades, skylights and two voids in the front and centre of the building.
They also designed a brilliant helical staircase that twists its way through all three levels, adding volume and funnelling more light in.
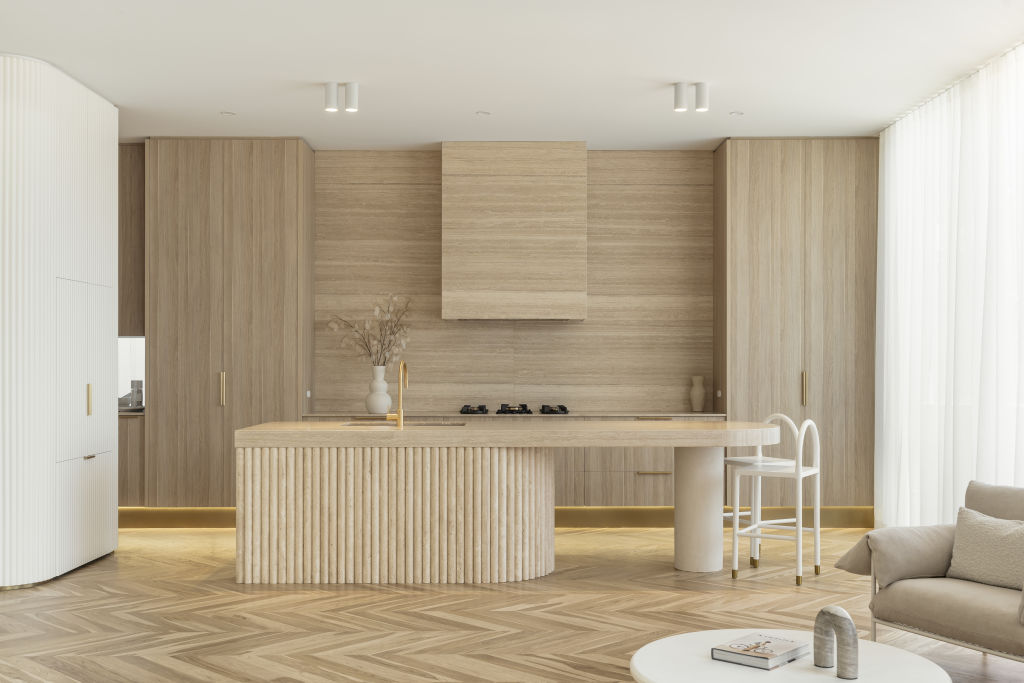
Cleverly, full-height stackable timber doors allow the house to expand or contract to suit the weather or season. Opened, they create a seamless, resort-like transition from the living-dining area inside to the outdoor terrace and pool.
The gentle slope of the block also provided the opportunity to create a basement level for a cinema/gym, cellar and four-car garage.
“We gave [our design] to Graham to finesse and asked whether he could add value with size, space and scale,” Becky says. “To have a tinker with it and add design elements.”
This is where an architect pays off: working out all the less sexy stuff, like proportion, scale, orientation and sustainability.
Less visible and touchy-feely, these elements nonetheless contribute significantly to overall comfort and livability.
For his part, Lloyd ensured the facade had a clean, modern aesthetic. He balanced weatherboards – a nod to the Queenslander style – with modern design elements in the off-form concrete gatehouse. Timber battening was used to break up the scale of the facade and stonework.
“They provide bits of relief and contrast,” Lloyd says. “They’re features that catch your eye.”
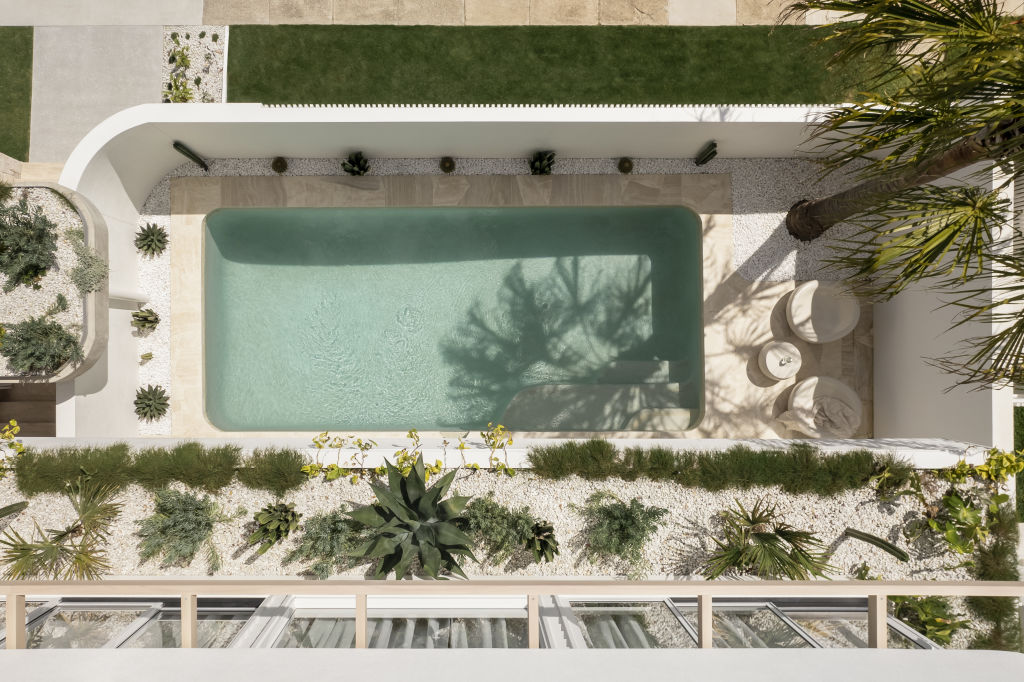
The square shape of the block also presented a challenge with drawing in as much light as possible while maintaining privacy. For example, midway through the project, Lloyd repositioned the spiral staircase to the rear of the house, which opened up the interiors to more volume and light.
The Smouts wove curves and a neutral earthy palette into their design to give the house a soft, organic appearance throughout, particularly the interiors. Wherever you look, there’s a lovely sinuous form.
“The curves are us,” Becky says. “They add a classy, modern touch.”
It is inside, too, where Becky’s eye for detail and quality shine brightest. This is where she took charge of all aspects, including joinery, fixtures, furnishings and materials.
Best among them are marble vanities and travertine tiling, brass accents, ribbed joinery profiles and oak cabinetry.
“Becky and Francisco have done a great job,” Lloyd says. Already working with the couple on three more projects, the architect pauses, then, acknowledging the team effort, adds: “We’ve all done a great job.”
We thought you might like
States
Capital Cities
Capital Cities - Rentals
Popular Areas
Allhomes
More
