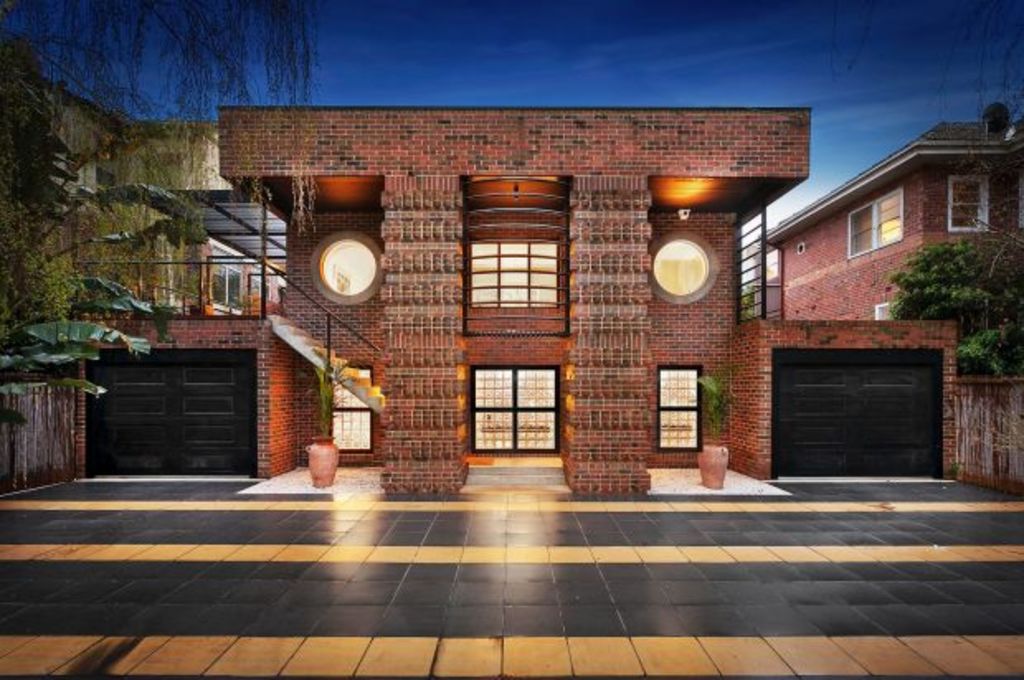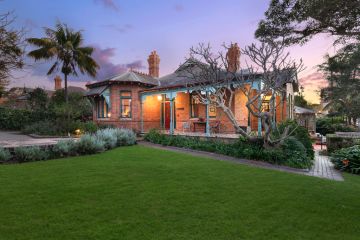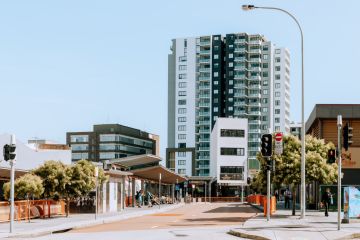It's different, it's unusual but this Toorak property will have you at 'hello'

23 Canberra Road, Toorak
About $4.5 million
4 bedrooms, 4 bathrooms 2 car spaces
Auction at 11am on Saturday, October 15
Inspect on Saturday and Wednesday from 2pm-2.30pm
Jeremy Fox, RT Edgar 0418 339 650
There’s nothing like Toorak in the spring. Not one thing. Those streets, those houses, those tradie utes festooning the driveways offering everything from leaf blowing to excavating an underground garage – Toorak takes the coming of spring seriously. It certainly is looking a picture here.
This house is a bit of a special one. It’s not a grand pile, like some around here, nor is it wildly ornate, but what it is, is different. There’s a certain interesting allure to 23 Canberra Road, a singular character that hooks you in. This place had me at hello.
Maybe it was its eyes – two gorgeous large circular windows set wide apart in the fabulous feature brickwork, steadily returning your gaze.
Then there’s the no-nonsense symmetry here; the balance something akin to an eastern temple meets 1980s art deco style. We told you it was different.
You enter the house on the first level, crossing behind the pillars and up onto the long side deck.
Inside just beyond the entry foyer floor-to-ceiling glass lets you look down to the ground level central courtyard as well as to the dining room, floating in its own space across the way.
Head sharp right from the entrance and a passage takes you to the superb main suite. Here there’s a sleek en suite before the simply divine bedroom. There are acres of space and those fabulous circular panes look back out over the street while a vaulted skylight brings a soft glow. A walk-in wardrobe and desk space completes a brilliant spot.
Back out and past the entrance foyer glossy white tiles flow underfoot accentuating the light, airy crispness of this first level.
A bar precedes the formal lounge that spreads out in front with fireplace, angled ceiling and skylights.
Behind here on the left side another small foyer opens onto a cool central bathroom and two bedrooms, one with its own en suite.
Back out in the rear you get more lounging options with a generous family room/meals area sitting just off the handsome black stone bench and timber cabinetry kitchen.
Floor-to-ceiling windows and a bank of skylights lift the space up and lead out to the three entertaining decks at the rear and side.
Back at the entry, stairs takes you down to the ground level and a terrific central courtyard with spa. The excellent configuration here sees the building range around the outdoor space and offers another bathroom, bedroom, cinema room and sauna.
It’s different, it’s unusual, a combination of quirk and quality all in a cracking part of Toorak.
Room for improvement: You could lose one of the decks at the rear for a bit more greenery and sacrifice the spa for a proper pool.
Need to know: Last traded for $2.6 millon, in July 2009. Highest recorded house price for Toorak (past 12 months) was $24,099,999 for 4 Robertson Street, in June 2016. Recent sales:
$7.2 million for 10 Woorigoleen Road, in September 2016; $2.05 million for 5 Kyeamba Grove, in September 2016, and $2.17 million for 3 Mell Street, in September 2016.
We recommend
States
Capital Cities
Capital Cities - Rentals
Popular Areas
Allhomes
More







