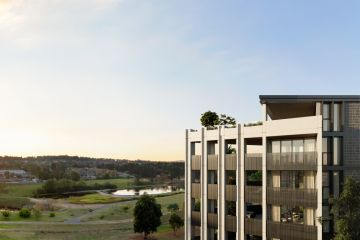'It's got it all': dazzling luxury property hits the market in Jeir
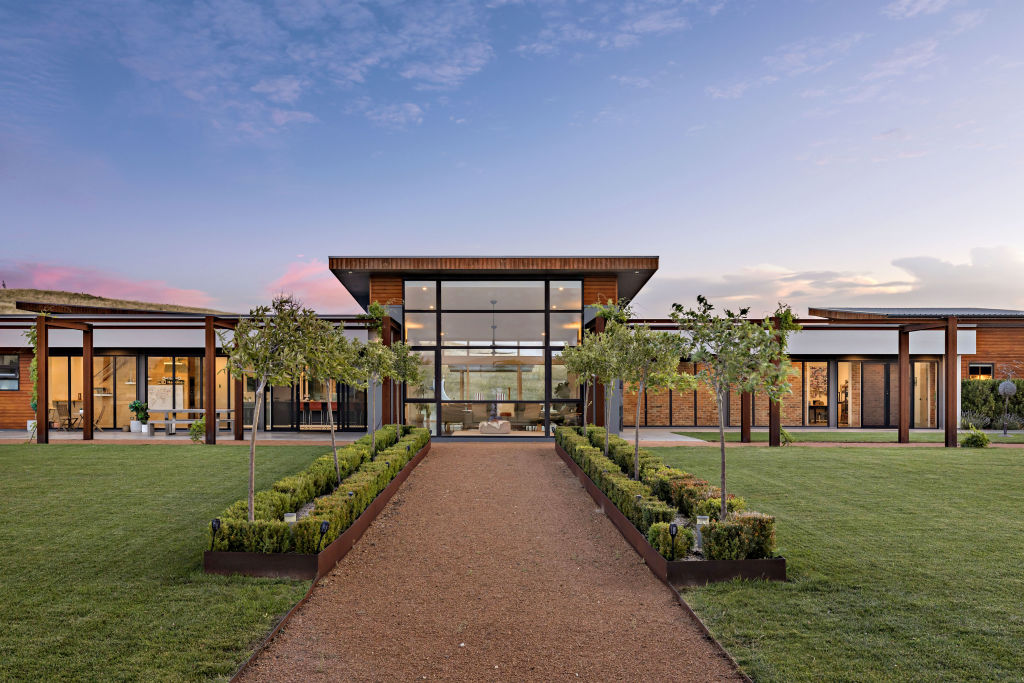
A dusting of Palm Springs’ modernist magic infuses this Jeir property, less than 40 minutes from Canberra, injecting fresh meaning into the definition of “resort-style”.
Bottega, as the property is known, sits on 60 hectares of prime grazing land – but let’s start with the star of the show.
The ultra-contemporary, pavilion-style residence is highly influenced by the desert architecture of Palm Springs, the hangout for generations of Hollywood entertainers from Frank Sinatra to Leonardo DiCaprio.
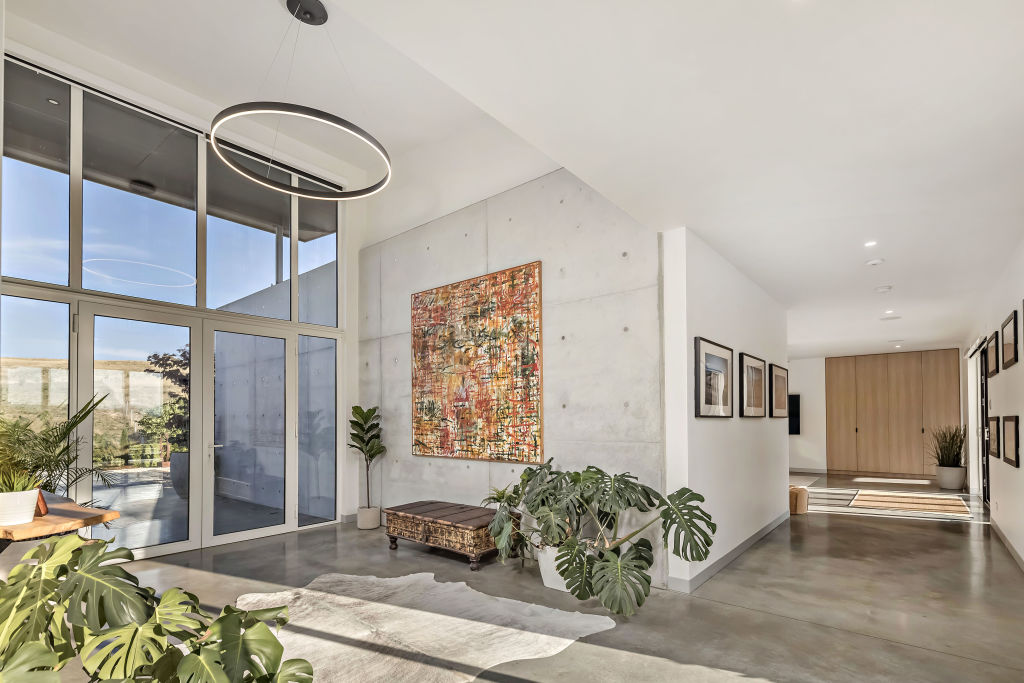
Another connection to that California cool location is the beauty of the natural surrounding landscape – and this Jeir property has drop-dead gorgeous views all the way to the Snowies while being virtually next door to a host of Murrumbateman wineries.
The home is also an entertainer’s dream.
Matthew Anstee of Raine & Horne Southern Highlands says the property has been garnering strong attention from potential buyers in Canberra and Sydney.
“They can see the value, but – more specifically – they appreciate the fantastic lifestyle opportunities that Bottega offers,” he says. “This is an ideal home for the generations; a great place to bring up children and to have family and friends come to stay and enjoy this unique setting.
“It’s got it all – space to live in and everything you need for a resort lifestyle.”
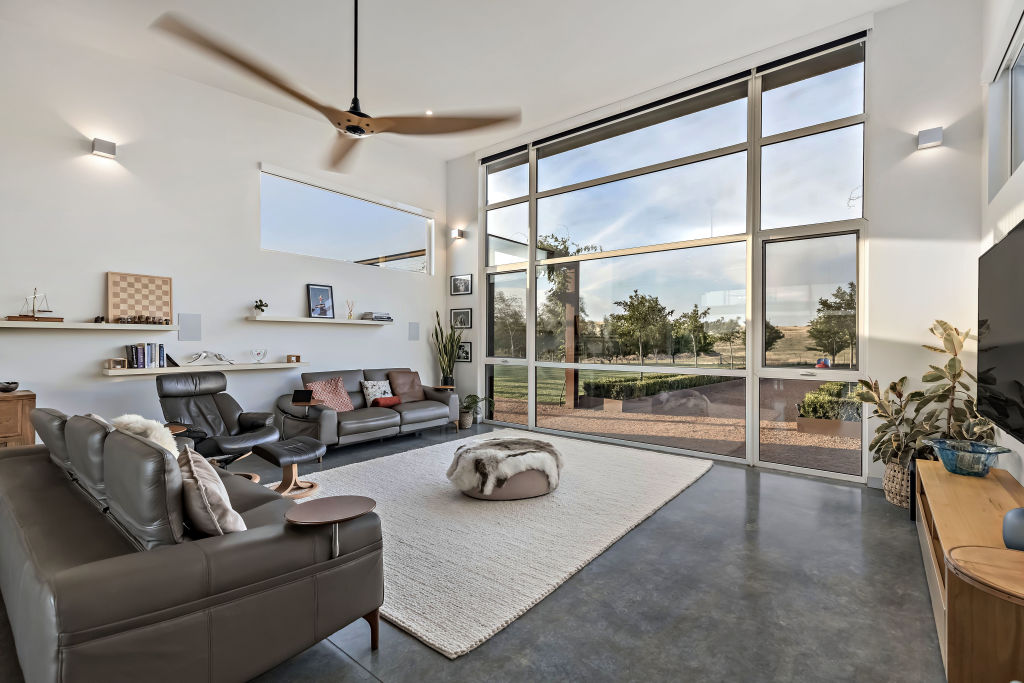
But its attractions are more than cladding deep.
Bottega thrives completely off-grid through an abundance of solar panels (along with a sensible back-up generator).
A key sustainability feature also sits the home on a heat-conserving suspended concrete slab, with water supplied through a bore and extensive tank storage.
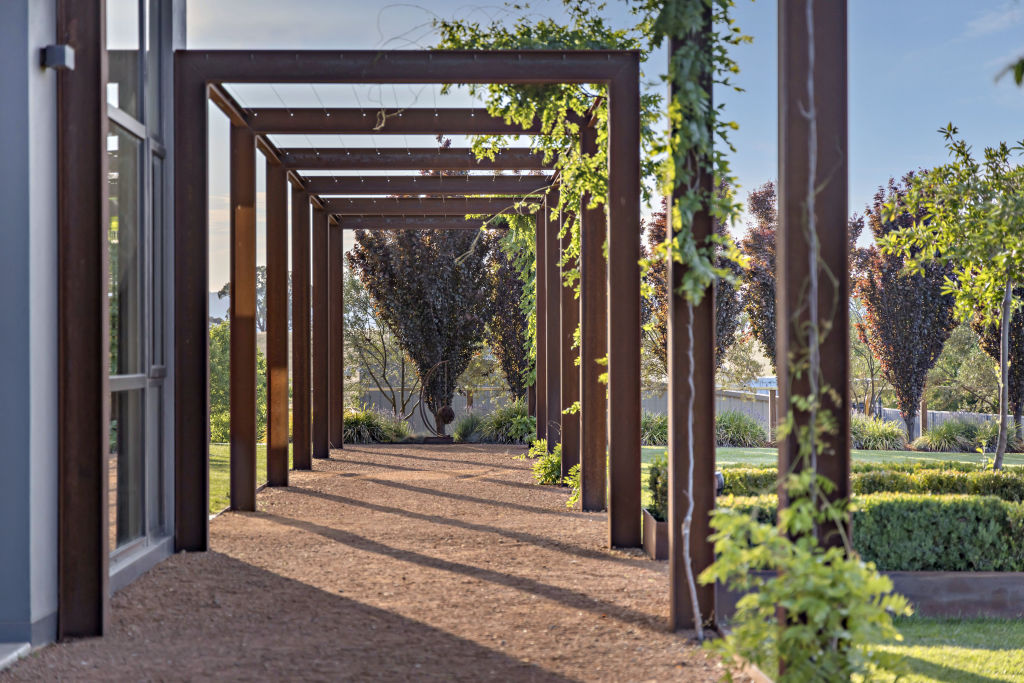
But inside? Well, there’s no shortage of space with a massive 1000 square metres under the roof.
To the left is a cluster of three minor bedrooms serviced by a rumpus room, kitchenette and bathroom, which could serve as self-contained living for the kids. To the right, it’s a roll call of fine living: a plush theatre room, wine cellar, chef’s kitchen, living-dining room, home office and the main bedroom suite.
Feature-wise, the home is drenched in light from an abundance of double-glazed windows that capture the surrounding views and connect the home to its landscape.
It’s also characterised by a neutral palette that amplifies the lightly honed, polished concrete flooring, stonework, soaring ceilings, and custom timber features.
The kitchen, so often the star in any home, earns top billing here with its double island and stone-topped benches – one with breakfast-bar seating for six; the other with an indoor herb garden. The butler’s pantry is full of storage and preparation space – something that’s really needed with a dining area that comfortably seats 14.
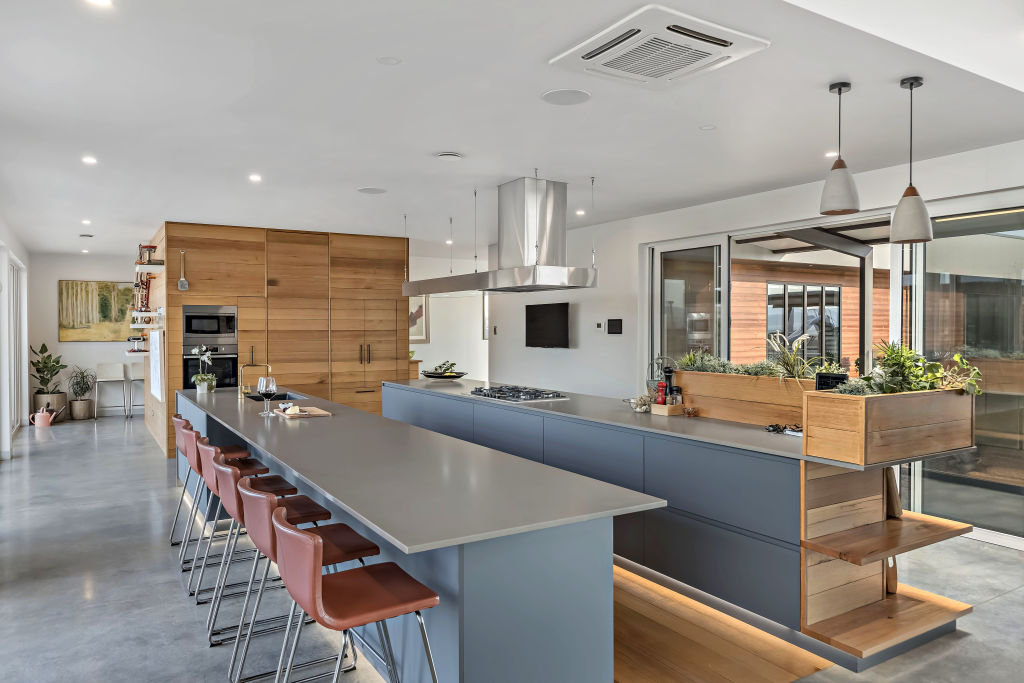
The luxury continues in the main bedroom suite with stunning views, an indulgent en suite with a spa, and a custom walk-in wardrobe.
Outside, meticulous landscaping, two covered entertaining spaces, and a poolside cabana characterise the property. If the pool doesn’t make you feel like a Palm Springs star, nothing will.
There is also garaging for nine vehicles and a carport for two, separated by an equally luxurious self-contained apartment.
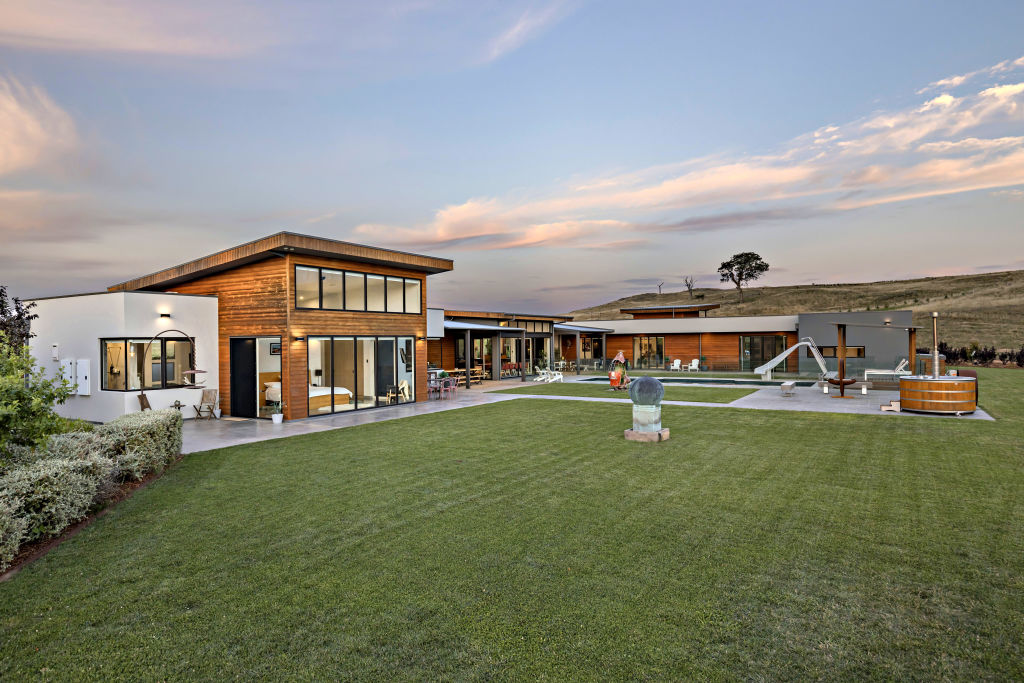
And if you run out of ideas with the land, well, there’s always cattle farming with the capacity to run 40 breeders.
The property has a price guide of $8 million-plus.
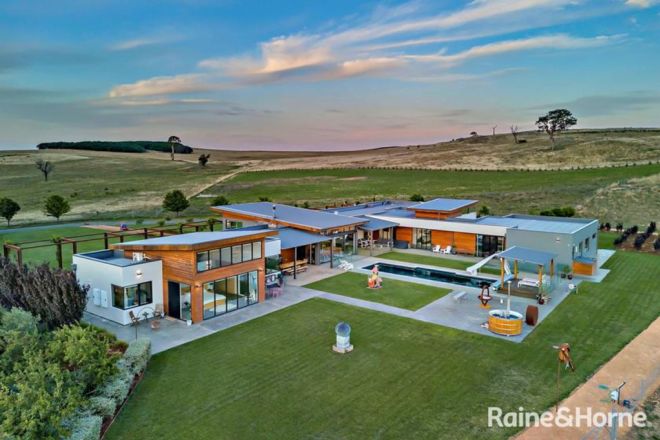
We recommend
We thought you might like
States
Capital Cities
Capital Cities - Rentals
Popular Areas
Allhomes
More
