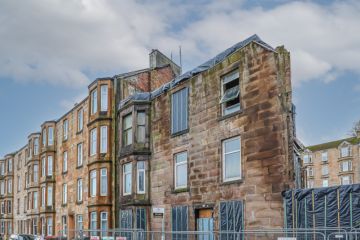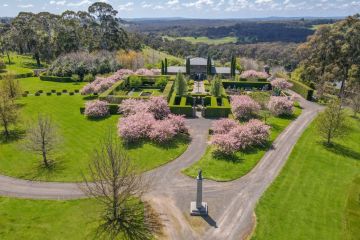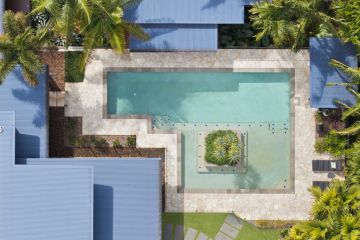Japanese architecture firm TNA unveils designs for inverted pyramid house
A holiday home recently designed by Japanese architecture firm TNA turns the concept of a pyramid on its head, literally.
The house, to be built in the Spanish countryside, is one of 15 commissioned for French developer Christian Bourdais’ experimental architecture project titled Solo House.
The project will be a collection that represents “a history of what is architecture at this moment in time”, Bourdais told The Guardian.
Wedged into the landscape in the Matarrana region, the concrete house has four levels and four bedrooms.
The home has open plan dining room, with a large window overlooking the surrounding forest.
Above are two parallel mezzanine living rooms accessed by staircases built into the concrete wall.
The top level, accessed by another staircase, will consist of four bedrooms each with feature windows.
Opposite the house is a pool that also looks like a sunken pyramid, though alternate renderings show the pool may be built into the pyramid’s rooftop.
- Related: Mirage house camouflaged in Coachella desert
- Related: Coober Pedy is the opal of the Australian desert
- Related: 7 Aussie homes get creative with concrete
Like the other firms chosen to build resort-style houses for the Solo House project, TNA was given free rein in design.
Developer Bourdais derived his inspiration from the quiet of the landscape “one feels all of a sudden truly ‘solo’ – alone and magically isolated and disconnected from every day turbulences”, he wrote on the Solo House website.
A larger hotel will sit at the centre of the 100 hectare development, acting as a reception hub.
Two of the 15 proposed holiday homes have been completed, including Office Kersten Geers David Van Severen’s ring-shaped residence, which was finished earlier this year.
It has a circular internal courtyard and was designed to look “the least like a house as possible”, the architects told Dezeen.
“Since the scenery is so impressive, we felt architecture should be invisible, merely emphasising the natural qualities of the surroundings.”
We recommend
States
Capital Cities
Capital Cities - Rentals
Popular Areas
Allhomes
More







