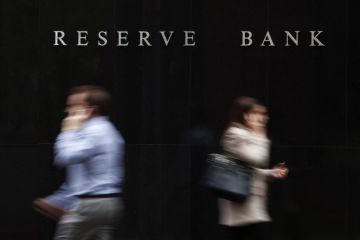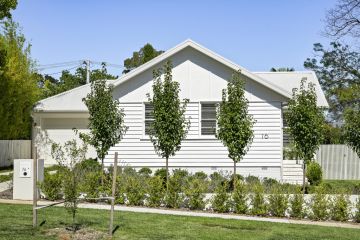Cover property: Seamless extension of Ainslie house creates contemporary home
A sympathetic extension and remodelling project has transformed a tired, old Ainslie home into a sparkling gem that reflects the highest standards in contemporary living.
The building began life some 60 years ago as a typical three-bedroom, one bathroom brick and tile home – characterised by those qualities Canberrans know only two well – boxy rooms, a lack of light and extremes of temperature.
New homeowners have expanded the floorplan into a four-bedroom model with two living areas and have carried that transformation through into an old garage that’s been converted into a self-contained studio that would suit guests or extended family.
Space is the overwhelming impressions inside the residence and light floods in from big timber framed windows and doors and strategically placed skylights.
A central kitchen is highlighted by an island bench and stainless steel appliances. Bathroom spaces are straight out of a lifestyle magazine.
There is a strong connection with the outdoor entertaining spaces that are set amid striking landscaped grounds that include a landscaped pond and bridge that leads to a barbecue area.
AINSLIE
PRICE GUIDE: $1.2 million-plus EER: 3.0
AGENTS: Stephen Bunday, LJ Hooker Dickson, 0416 014 431
AUCTION: Saturday, June 17, 10am, on-site
4 bed 3 bath 3 parking
We recommend
States
Capital Cities
Capital Cities - Rentals
Popular Areas
Allhomes
More







